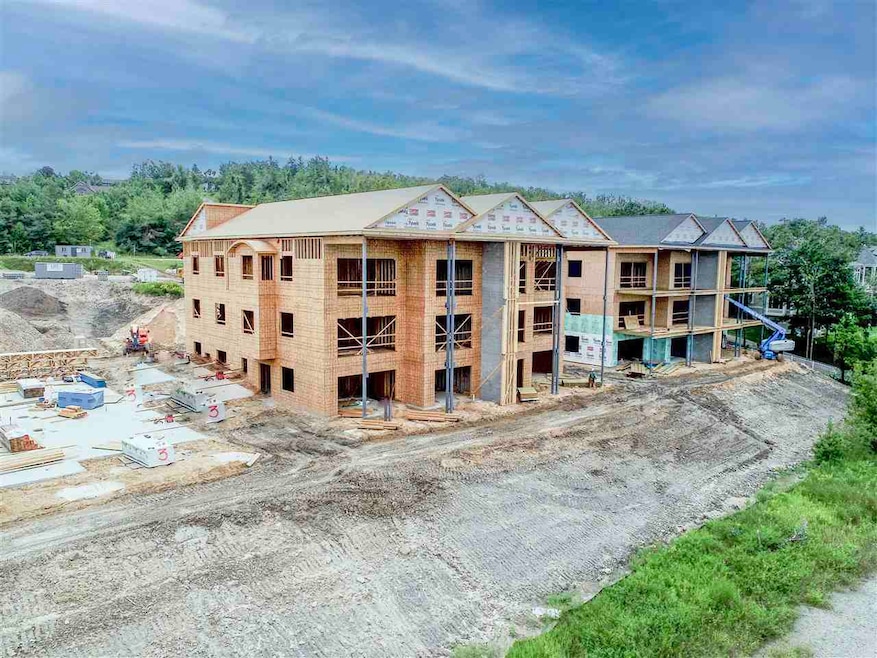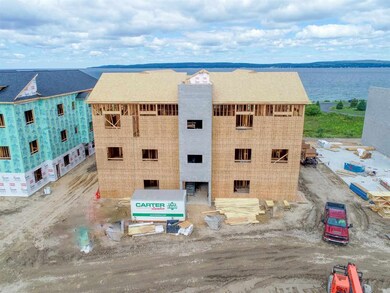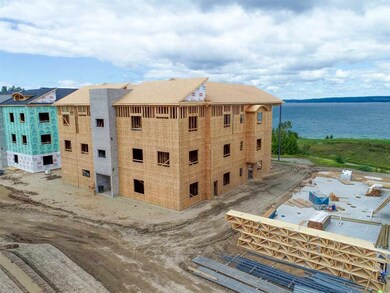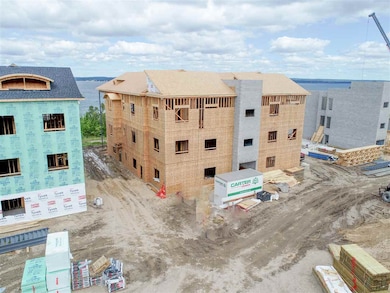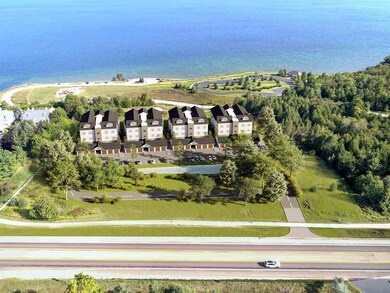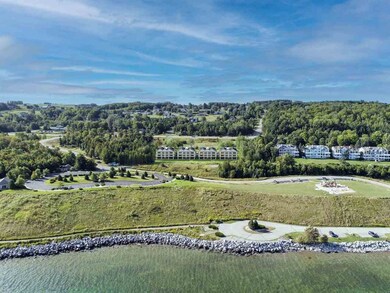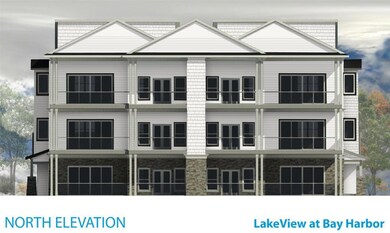TBD Lakeview Dr Unit Building B-3 East Bay Harbor, MI 49770
Estimated payment $18,020/month
Highlights
- Water Views
- Cathedral Ceiling
- Main Floor Primary Bedroom
- Deck
- Wood Flooring
- First Floor Utility Room
About This Home
Now accepting Reservations! Excited to announce the top floor unit in Bay Harbor’s most anticipated new residential offering. You will enter your brand new condo by stepping off the elevator opening directly into your condo. Your very own penthouse! Nestled within the world-famous Bay Harbor community, this exclusive enclave of just 24 luxury condominiums spans four separate buildings, each designed to capture breathtaking views of Lake Michigan and Little Traverse Bay. This Top floor 3,000 sq. ft. residence boasts four bedrooms and four baths, seamlessly blending contemporary elegance with timeless craftsmanship. Enjoy covered patios, and private entrances, ensuring a refined living experience with the utmost privacy and convenience. Luxury meets functionality with single-floor living and garages, while direct access to East Park offers endless opportunities for waterfront recreation. Residents will enjoy mandatory membership to the prestigious Bay Harbor Yacht Club, granting access to world-class amenities and premier social events, while an optional membership to the Bay Harbor Golf Club offers additional opportunities for championship golf and exclusive club privileges. Don’t miss your chance to own a piece of Bay Harbor’s finest new development—where water view luxury and resort-style living meet. Contact us today for more details and to reserve your residence! Some images are digital renderings based on plans for the development and are subject to change during construction.
Property Details
Home Type
- Condominium
HOA Fees
- $433 Monthly HOA Fees
Home Design
- Wood Frame Construction
- Asphalt Shingled Roof
Interior Spaces
- 3,000 Sq Ft Home
- Cathedral Ceiling
- Family Room
- Living Room
- Dining Room
- First Floor Utility Room
- Wood Flooring
- Water Views
Kitchen
- Range
- Dishwasher
- Disposal
Bedrooms and Bathrooms
- 4 Bedrooms
- Primary Bedroom on Main
- 4 Full Bathrooms
Laundry
- Dryer
- Washer
Parking
- 1 Car Detached Garage
- Driveway
Utilities
- Forced Air Heating and Cooling System
- Heating System Uses Natural Gas
- Cable TV Available
Additional Features
- Deck
- Sprinkler System
Community Details
- Lakeview Condos Association
Listing and Financial Details
- Assessor Parcel Number 13-18-02-400-003
Map
Home Values in the Area
Average Home Value in this Area
Property History
| Date | Event | Price | List to Sale | Price per Sq Ft |
|---|---|---|---|---|
| 08/12/2025 08/12/25 | Price Changed | $2,800,000 | +12.0% | $933 / Sq Ft |
| 07/15/2025 07/15/25 | Price Changed | $2,500,000 | +8.7% | $833 / Sq Ft |
| 02/07/2025 02/07/25 | For Sale | $2,300,000 | -- | $767 / Sq Ft |
Source: Northern Michigan MLS
MLS Number: 475771
- 920 & 924 Arlington Ave
- TBD Eppler and Intertown Roads
- 3760 Village Heights Ct Unit 7
- 3750 Village Heights Ct Unit 2
- 3756 Village Heights Ct Unit 5
- 3766 Village Heights Ct Unit 10
- 425 & 431 Madison St
- 3764 Village Heights Ct Unit 9
- 4650 Sunset View Ln
- 00000 Willams Rd
- 4688 Sunset View Ln
- 3752 Village Heights Ct Unit 3
- 3754 Village Heights Ct Unit 4
- 968&980 Hotchkiss Cir
- 3762 Village Heights Ct Unit 8
- TBD Ash Ct Unit 10
- 3125 Old Orchard Ln Unit Lot 15
- TBD Intertown Rd
- TBD Atkins & Division Roads
- 3415 Annie's Way
- 501 Valley Ridge Dr
- 1420 Standish Ave
- 423 Pearl St Unit 2
- 1115 Emmet St
- 524 State St Unit 6
- 624 Michigan St Unit 4
- 301 Lafayette Ave
- 1401 Crestview Dr
- 1600 Bear Creek Ln
- 1301 Crestview Dr
- 522 Liberty St Unit B
- 118 Rosedale Ave
- 709 Jackson St Unit 9
- 262 Highland Pike Rd
- 6679 San Juan Unit 40
- 530 State St Unit 530B
- 300 Front St Unit 103
- 4846 S Straits Hwy
- 4646 S Straits Hwy
- 1225 Grandview Beach Rd
