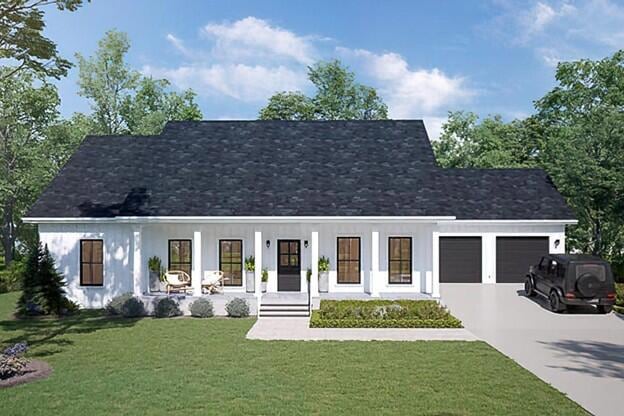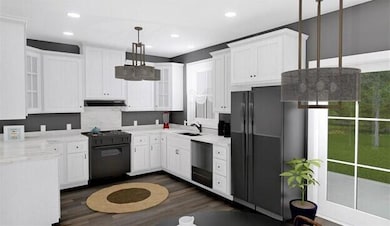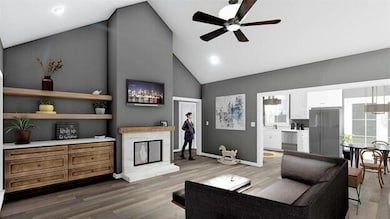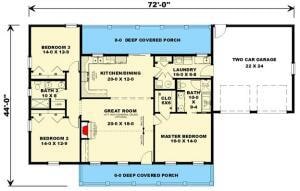TBD Mt Calvary Rd Trenton, SC 29847
Estimated payment $2,323/month
Total Views
665
3
Beds
2
Baths
2,143
Sq Ft
$173
Price per Sq Ft
Highlights
- Horses Allowed On Property
- Vaulted Ceiling
- Combination Kitchen and Living
- New Construction
- Farmhouse Style Home
- No HOA
About This Home
Introducing a custom-built home By Winslow Builders on approximately 1 acre of land. Home will feature a 3-bedroom 2-bathroom split floorplan. Large great room highlights a vaulted ceiling and cozy fireplace. The large open floor plan includes a Kitchen/Dining room combo with granite countertops and stainless-steel appliances. Luxury vinyl flooring will be throughout the house with carpet in the bedrooms. This home features country living at its finest. These photos are renderings and are subject to change.
Home Details
Home Type
- Single Family
Year Built
- Built in 2025 | New Construction
Parking
- 2 Car Attached Garage
Home Design
- Farmhouse Style Home
- Slab Foundation
- Shingle Roof
- Vinyl Siding
Interior Spaces
- 2,143 Sq Ft Home
- 1-Story Property
- Vaulted Ceiling
- Great Room with Fireplace
- Combination Kitchen and Living
- Washer Hookup
Kitchen
- Eat-In Kitchen
- Range
- Microwave
- Dishwasher
Bedrooms and Bathrooms
- 3 Bedrooms
- Walk-In Closet
- 2 Full Bathrooms
Schools
- Jd Lever Elementary School
- Schofield Middle School
- Aiken High School
Utilities
- Central Air
- Heat Pump System
- Well
- Tankless Water Heater
- Septic Tank
Additional Features
- Porch
- 1 Acre Lot
- Horses Allowed On Property
Community Details
- No Home Owners Association
- Built by Winslow Builders
Listing and Financial Details
- Assessor Parcel Number Portion Of 099-00-13-001
Map
Create a Home Valuation Report for This Property
The Home Valuation Report is an in-depth analysis detailing your home's value as well as a comparison with similar homes in the area
Home Values in the Area
Average Home Value in this Area
Property History
| Date | Event | Price | List to Sale | Price per Sq Ft |
|---|---|---|---|---|
| 11/13/2025 11/13/25 | For Sale | $369,900 | -- | $173 / Sq Ft |
Source: Aiken Association of REALTORS®
Source: Aiken Association of REALTORS®
MLS Number: 220457
Nearby Homes
- 846 Mason Branch Rd
- 0 Archie Ware Rd Unit 218976
- Mount Calvary Rd
- 157 Johnston Hwy
- 000 Archie Ware Rd
- 700 Mount Calvary Rd
- 264 Willis Rd
- 106 Scrub Oak Ct
- 2437 Edgefield Hwy
- 2318 Piper Rd
- 0 Hill Unit 531368
- 326 Sand Rock Way
- 311 Hamelin Rd
- Lot A-1 Pottery Mill Dr
- 299 Hamelin Rd
- 97 Laurel Heights
- 20 Blackberry Ln
- 000 Mile Bridge Way
- Parcel 2-A Mile Bridge Way
- Parcel 3-A Mile Bridge Way
- 184 Beaver Dam Rd
- 625 Boone Ct
- 7379 Foggy River Dr
- 7321 Foggy River Dr
- 877 Silent Barge Cove
- 496 Narrow Brg Ct
- 895 Silent Barge Cove
- 801 Grovebury Ct
- 809 Grovebury Ct
- 933 Silent Barge Cove
- 959 Silent Barge Cove
- 7113 Foggy River Dr
- 5062 Cobalt Fls Bend
- 5062 Cobalt Falls Bend
- 141 Brow Tine Ct
- 5171 Cobalt Fls Bend
- 5109 Cobalt Fls Bend
- 155 Williams Ln
- 6120 Beadlow St
- 8034 MacBean Loop




