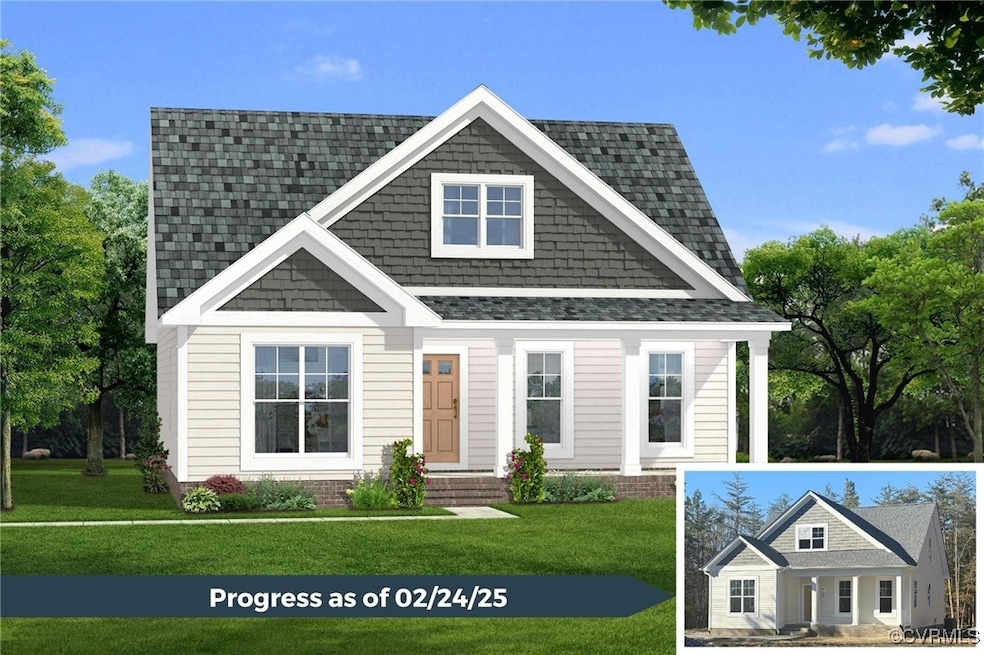
TBD Spreading Oak Rd Scottsville, VA 23004
Arvonia NeighborhoodHighlights
- Under Construction
- Cape Cod Architecture
- Main Floor Primary Bedroom
- 3.1 Acre Lot
- Cathedral Ceiling
- Granite Countertops
About This Home
As of May 2025What more could you ask for!?Your search ends here! This beautiful Cap Cod is calling your name – don't just walk, but run to seize the opportunity.. Perfectly tailored for first-time buyers or those seeking to downsize. The Sandy Creek by Rock River Homes offers a blend of comfort and charm that will captivate you from the moment you step inside. Featuring 3 bedrooms and 2 bathrooms, this home is thoughtfully designed with your utmost convenience in mind. Luxurious LVP flooring graces the living areas, while plush carpeting adds warmth to the bedrooms. The kitchen is a chef's delight, boasting sleek granite countertops and modern appliances that make cooking a pleasure. Offering a whole home generator as well, a rarity for sure! Step outside onto the broom-finished front porch and sidewalk, where you can soak in the serene surroundings and enjoy the tranquility of your 3.1-acre oasis. If privacy is what you crave, look no further – this home is your perfect retreat. Nestled in the quaint community of Arvonia, just 45 minutes from Charlottesville and 18 minutes from Dillwyn, this location offers the best of both worlds. Experience the charm of rural living while still being within easy reach of urban amenities.
Last Agent to Sell the Property
First Choice Realty License #0225205747 Listed on: 02/24/2025

Last Buyer's Agent
Non-Member Selling Agent
Home Details
Home Type
- Single Family
Year Built
- Built in 2025 | Under Construction
Home Design
- Cape Cod Architecture
- Frame Construction
- Composition Roof
- Vinyl Siding
Interior Spaces
- 1,653 Sq Ft Home
- 2-Story Property
- Cathedral Ceiling
- Ceiling Fan
- Recessed Lighting
- Dining Area
- Partially Carpeted
- Crawl Space
- Fire and Smoke Detector
- Washer and Dryer Hookup
Kitchen
- Electric Cooktop
- Microwave
- Dishwasher
- Kitchen Island
- Granite Countertops
Bedrooms and Bathrooms
- 3 Bedrooms
- Primary Bedroom on Main
Parking
- Driveway
- Unpaved Parking
Schools
- Buckingham Elementary And Middle School
- Buckingham High School
Utilities
- Cooling Available
- Heat Pump System
- Well
- Water Heater
Additional Features
- Front Porch
- 3.1 Acre Lot
Listing and Financial Details
- Tax Lot 11
- Assessor Parcel Number 39-2-11
Similar Homes in Scottsville, VA
Home Values in the Area
Average Home Value in this Area
Property History
| Date | Event | Price | Change | Sq Ft Price |
|---|---|---|---|---|
| 05/02/2025 05/02/25 | Sold | $349,900 | -9.1% | $258 / Sq Ft |
| 04/21/2025 04/21/25 | Sold | $384,900 | +10.0% | $233 / Sq Ft |
| 04/02/2025 04/02/25 | Pending | -- | -- | -- |
| 03/25/2025 03/25/25 | Price Changed | $349,900 | +6.1% | $258 / Sq Ft |
| 03/21/2025 03/21/25 | Pending | -- | -- | -- |
| 02/26/2025 02/26/25 | For Sale | $329,900 | -12.0% | $243 / Sq Ft |
| 02/24/2025 02/24/25 | Price Changed | $374,900 | 0.0% | $227 / Sq Ft |
| 02/24/2025 02/24/25 | For Sale | $374,909 | -- | $227 / Sq Ft |
Tax History Compared to Growth
Agents Affiliated with this Home
-
Heather Grubb

Seller's Agent in 2025
Heather Grubb
First Choice Realty
(804) 304-7578
2 in this area
88 Total Sales
-
N
Buyer's Agent in 2025
Non-Member Selling Agent
-
Janet Miller

Buyer's Agent in 2025
Janet Miller
Century 21 Realty @ Home
(434) 390-7977
7 in this area
283 Total Sales
Map
Source: Central Virginia Regional MLS
MLS Number: 2504429
- 0 NW Bridgeport Rd Unit 8 648842
- 0 NW Bridgeport Rd Unit 648842
- 0 Penlan Road (Rt 671) (Tract: Pendland-3) Unit VABH2000180
- 0 Ridge Road and Penlan Road (Tract: Penland 6 & 7) Unit VABH2000182
- 0 Unit VABH2000162
- 0 Virginia Mill Rd
- 125 Settlers Way Rd
- Lot 1 Spreading Oak Rd
- 28581 N James Madison Hwy
- 2812 Chapel Rd
- 2701 Chapel Rd
- Lot 3 TBA Melita Rd
- Lot 3 TBA Melita Rd Unit 3
- 29451 N James Madison Hwy
- Lot 3 Sharps Creek Rd
- LOT 2 Sharps Creek Rd
- 228 Old Fifteen Rd
- 398 Blinkys Rd
- 24405 N James Madison Hwy
- 3AC N James Madison Hwy






