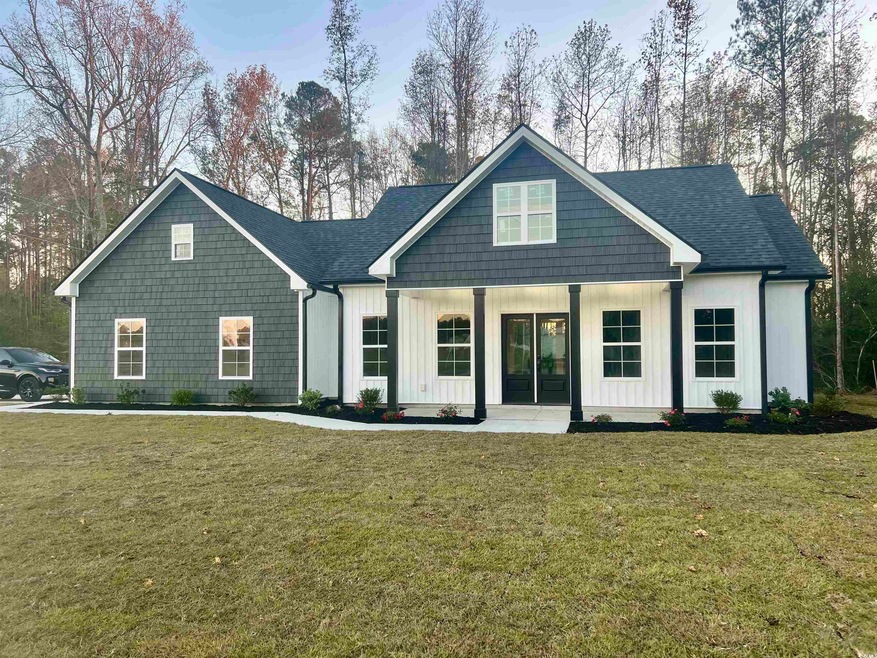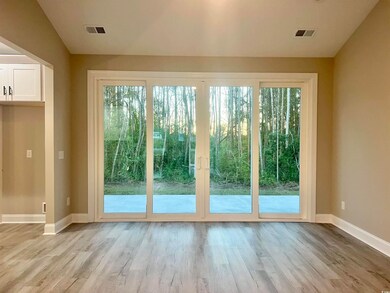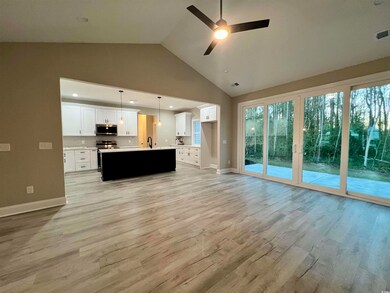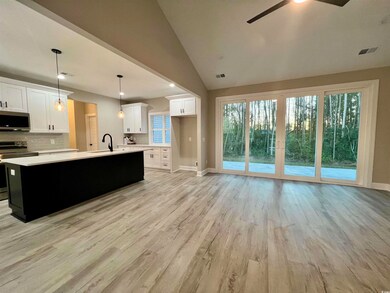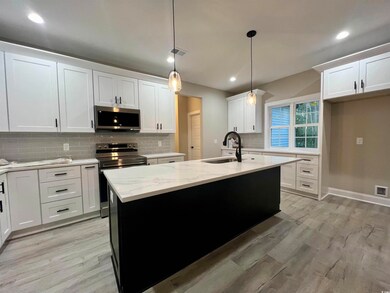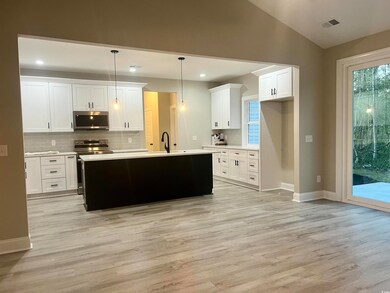
Estimated payment $2,694/month
Highlights
- Vaulted Ceiling
- Solid Surface Countertops
- Front Porch
- Ranch Style House
- Stainless Steel Appliances
- Tray Ceiling
About This Home
Welcome to your future dream home! This to-be-built modern farmhouse will sit on an expansive 2.29-acre lot, blending timeless charm with modern conveniences. Designed for single-level living, the home will feature 3 spacious bedrooms, 2.5 baths, and a 2-car garage, offering both functionality and curb appeal. Inside, the bright and open floor plan will include luxury vinyl plank flooring throughout the main living areas. The gourmet kitchen will be a chef's delight, showcasing stainless steel appliances, quartz countertops, white shaker cabinets with wood dovetail construction, elegant bronze hardware, and a central island for added prep and storage space. The dining area, adorned with a tray ceiling, will flow effortlessly into the living room with its soaring cathedral ceilings—perfect for entertaining or relaxing. The primary suite will provide a peaceful retreat, complete with a tray ceiling, a spacious walk-in closet, and an en-suite bathroom featuring a dual vanity and a walk-in shower. Two additional bedrooms will be generously sized and share a stylish full bath, while the conveniently located laundry room will add to the home's thoughtful design. Located just a mile from Main Street in Loris and approximately 30 miles from Myrtle Beach, this home offers the ideal combination of serene country living with convenient access to shopping, dining, and entertainment. With no HOA, you’ll have the freedom to make this property truly your own. Don’t miss the opportunity to build your dream home—contact us today for more details! Photographs depict a previously constructed home with the same floor plan; finishes and features may vary
Home Details
Home Type
- Single Family
Year Built
- Built in 2025
Lot Details
- 2.29 Acre Lot
- Rectangular Lot
- Property is zoned FA
Parking
- 2 Car Attached Garage
- Garage Door Opener
Home Design
- Home to be built
- Ranch Style House
- Slab Foundation
- Vinyl Siding
- Tile
Interior Spaces
- 1,673 Sq Ft Home
- Tray Ceiling
- Vaulted Ceiling
- Dining Area
- Luxury Vinyl Tile Flooring
Kitchen
- Breakfast Bar
- Range
- Microwave
- Dishwasher
- Stainless Steel Appliances
- Solid Surface Countertops
Bedrooms and Bathrooms
- 3 Bedrooms
- Split Bedroom Floorplan
- Bathroom on Main Level
Laundry
- Laundry Room
- Washer and Dryer Hookup
Schools
- Loris Elementary School
- Loris Middle School
- Loris High School
Utilities
- Central Heating and Cooling System
- Water Heater
- Septic System
Additional Features
- No Carpet
- Front Porch
Listing and Financial Details
- Home warranty included in the sale of the property
Map
Home Values in the Area
Average Home Value in this Area
Property History
| Date | Event | Price | Change | Sq Ft Price |
|---|---|---|---|---|
| 11/30/2024 11/30/24 | For Sale | $409,000 | -- | $244 / Sq Ft |
Similar Homes in Loris, SC
Source: Coastal Carolinas Association of REALTORS®
MLS Number: 2427294
- 375 State Road S-26-140
- 113 Adelphia Rd
- 1417 Papas Bay Rd
- 1375 Clearview Ct
- 2593 Main St Unit Lot 3 Melanie
- 5092 Harrelson Ave
- 2708 Main St
- 286 Henry Norris Rd
- 2740 Bayboro St Unit s A-C
- 2472 Bayboro St Unit C
- 3539 Harrelson Ave
- 109 Diff Ave
- 3055 Chestnut St
- TBD Paul St
- T.B.D. Highway 45
- 3429 Mishoe St
- TBD Cannon Rd
- 4162 Stevens St
- 3449 Church St
- 3540 Main St
