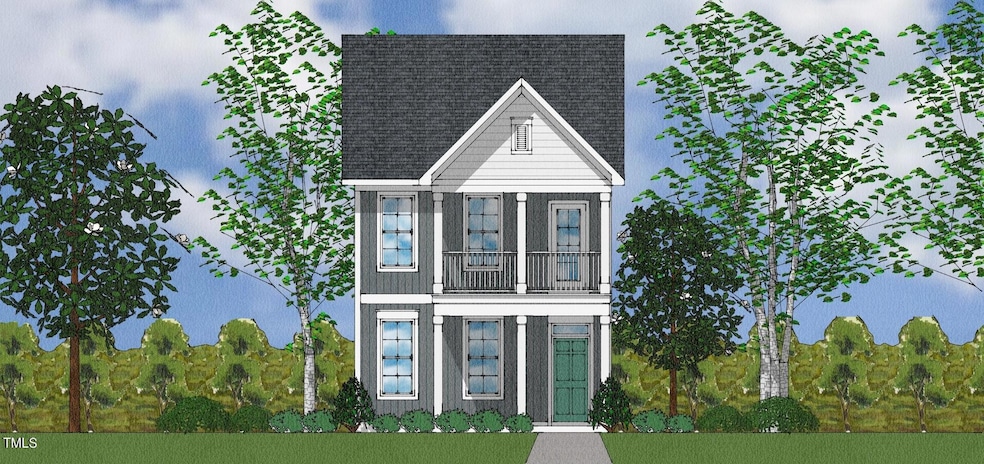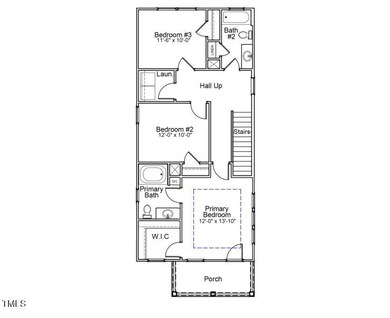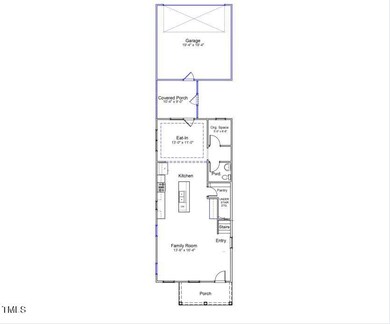
Tbd White Oak Garden Way Unit 200 Garner, NC 27529
Community Park NeighborhoodHighlights
- New Construction
- Community Pool
- Breakfast Room
- Charleston Architecture
- Covered patio or porch
- 2 Car Detached Garage
About This Home
As of December 2024Step into this cozy 1720 square foot two-story craftsman-style retreat, where every corner exudes warmth and charm. As you enter, you're greeted by a spacious great room, inviting you to relax in its comforting embrace. The great room seamlessly flows into the most adorable kitchen, complete with a large island and a charming butler's pantry! Discover additional pantry storage tucked away under the stairs, ensuring that everything you need is conveniently within reach. At the rear of the home, you'll find a delightful eat-in space adorned with intricate ceiling details, creating a cozy atmosphere for meals and gatherings. Adjacent to the eat-in space, a thoughtfully designed organizational area awaits, perfect for transforming into a mudroom or an extra storage nook, keeping your home neat and clutter-free. On the second floor, you'll find the primary bedroom nestled towards the front of the home, providing a nice retreat! But wait, there's more! The primary bedroom offers private access to the second-floor balcony, inviting you to step outside and soak in the tranquility of your surroundings. Welcome home to warmth and relaxation!
Last Agent to Sell the Property
Mungo Homes of North Carolina License #311659 Listed on: 03/30/2024

Last Buyer's Agent
Non Member
Non Member Office
Home Details
Home Type
- Single Family
Year Built
- Built in 2024 | New Construction
Lot Details
- 5,314 Sq Ft Lot
- East Facing Home
HOA Fees
- $75 Monthly HOA Fees
Parking
- 2 Car Detached Garage
- Parking Storage or Cabinetry
- Rear-Facing Garage
- Garage Door Opener
- 2 Open Parking Spaces
Home Design
- Charleston Architecture
- Slab Foundation
- Shingle Roof
- Vinyl Siding
Interior Spaces
- 1,720 Sq Ft Home
- 2-Story Property
- Smooth Ceilings
- Family Room
- Breakfast Room
- Storage
- Pull Down Stairs to Attic
Kitchen
- Eat-In Kitchen
- Free-Standing Electric Range
- Microwave
- Dishwasher
- Kitchen Island
- Disposal
Flooring
- Carpet
- Luxury Vinyl Tile
- Vinyl
Bedrooms and Bathrooms
- 3 Bedrooms
- Walk-In Closet
- Walk-in Shower
Laundry
- Laundry Room
- Laundry on upper level
Outdoor Features
- Covered patio or porch
Schools
- Creech Rd Elementary School
- East Garner Middle School
- South Garner High School
Utilities
- Central Air
- Heat Pump System
- Electric Water Heater
- Community Sewer or Septic
Listing and Financial Details
- Assessor Parcel Number Renaissance at White Oak Lot 200
Community Details
Overview
- Ppm Association, Phone Number (919) 848-4911
- Built by Mungo Homes
- Renaissance At White Oak Subdivision, Bethany C Floorplan
- Community Parking
Amenities
- Picnic Area
Recreation
- Community Playground
- Community Pool
- Park
- Dog Park
- Trails
Similar Homes in the area
Home Values in the Area
Average Home Value in this Area
Property History
| Date | Event | Price | Change | Sq Ft Price |
|---|---|---|---|---|
| 12/12/2024 12/12/24 | Sold | $390,276 | +7.2% | $227 / Sq Ft |
| 05/16/2024 05/16/24 | Pending | -- | -- | -- |
| 03/30/2024 03/30/24 | For Sale | $364,225 | -- | $212 / Sq Ft |
Tax History Compared to Growth
Agents Affiliated with this Home
-
Shauna Sallinger
S
Seller's Agent in 2024
Shauna Sallinger
Mungo Homes of North Carolina
(919) 610-5956
90 in this area
200 Total Sales
-
Cleresa Keller
C
Seller Co-Listing Agent in 2024
Cleresa Keller
Mungo Homes of North Carolina
(919) 714-1125
79 in this area
80 Total Sales
-
N
Buyer's Agent in 2024
Non Member
Non Member Office
Map
Source: Doorify MLS
MLS Number: 10020025
- 340 White Oak Garden Way Unit 223
- 336 White Oak Garden Way Unit 222
- 332 White Oak Garden Way Unit 221
- 324 White Oak Garden Way Unit 219
- 320 White Oak Garden Way Unit 218
- 316 White Oak Garden Way Unit 217
- 308 White Oak Garden Way Unit 215
- 304 White Oak Garden Way Unit 214
- 371 Chesapeake Commons St Unit 116
- 367 Chesapeake Commons St Unit 115
- 363 Chesapeake Commons St Unit 114
- 359 Chesapeake Commons St Unit 113
- 355 Chesapeake Commons St Unit 112
- 376 Chesapeake Commons St Unit 130
- 372 Chesapeake Commons St Unit 131
- 351 Chesapeake Commons St Unit 111
- 368 Chesapeake Commons St Unit 132
- 364 Chesapeake Commons St Unit 133
- 347 Chesapeake Commons St Unit 110
- 360 Chesapeake Commons St Unit 134


