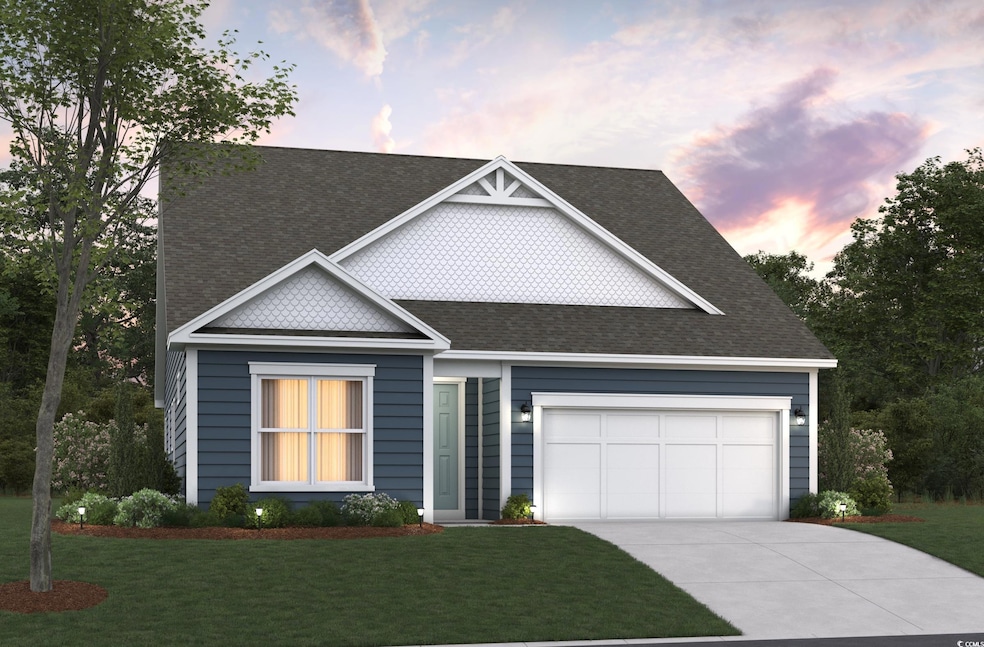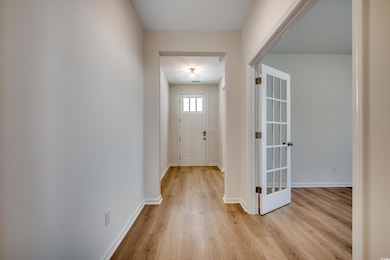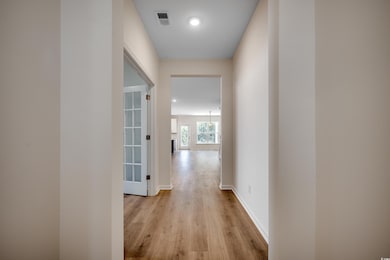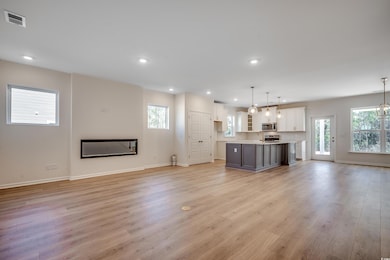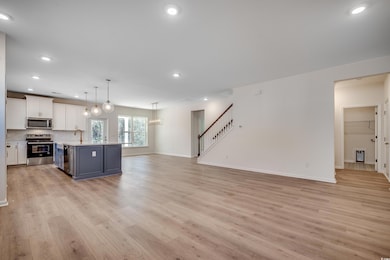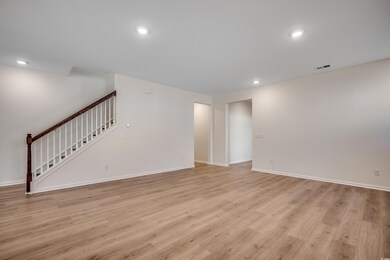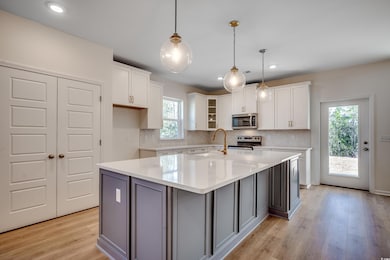TBD2 Marshfield Rd North Myrtle Beach, SC 29568
Estimated payment $2,508/month
Highlights
- Contemporary Architecture
- Main Floor Bedroom
- Solid Surface Countertops
- Riverside Elementary School Rated A-
- Bonus Room
- Formal Dining Room
About This Home
Built with Hardie Plank Welcome to the Leyland, a thoughtfully designed 1-story home (with the option to add a 2nd story) in North Myrtle Beach. This versatile plan offers 3 bedrooms and 2 bathrooms on the main level. The open layout is designed with flexibility in mind. The spacious foyer adds privacy for the secondary bedrooms. The kitchen, with a large island—perfect for entertaining, serving, or meal prep flows seamlessly into the dining area and great room. The private primary suite is a true retreat, featuring your choice of either a [zero entry walk-in tile shower with a glass enclosure, dry-off seat, Moen rain shower head and wall shower head] -or- [a spa-inspired design with a walk-in tile shower and a stand-alone soaking tub.] The Optional Upstairs would include the loft which offers endless possibilities as a media room, hobby space, bunkroom, or quiet retreat. The Optional 2nd story would also feature a large 4th bed and 3rd bath. Located in the sought-after Marshfield community, this home offers a coming Pool, Clubhouse with Kitchen, Fitness Center, Fire Pit, Pickleball Courts, Dog Park, Walking Trails, Playground, Sidewalks on both sides of the street and easy access to Barefoot Landing (only 4.3 Miles away) and the Atlantic Ocean (roughly 6 miles away), combining convenience with comfort. As America’s number one energy-efficient homebuilder, we’re proud that in 2024 our homes achieved an average net HERS® score of 37 (with solar) and a gross score of 42—the lowest publicly reported among the top 30 U.S. homebuilders in Builder Magazine’s Top 100 list (ranked by 2024 closings). Contact us today to learn more about exclusive buyer incentives, including closing cost assistance, design studio upgrades and more!
Home Details
Home Type
- Single Family
Year Built
- 2026
Lot Details
- 6,534 Sq Ft Lot
- Irregular Lot
HOA Fees
- $157 Monthly HOA Fees
Parking
- 2 Car Attached Garage
- Garage Door Opener
Home Design
- Home to be built
- Contemporary Architecture
- Slab Foundation
- Vinyl Siding
- Tile
Interior Spaces
- 2,175 Sq Ft Home
- Entrance Foyer
- Formal Dining Room
- Bonus Room
- Fire and Smoke Detector
Kitchen
- Breakfast Bar
- Range
- Microwave
- Dishwasher
- Stainless Steel Appliances
- Solid Surface Countertops
- Disposal
Flooring
- Carpet
- Laminate
Bedrooms and Bathrooms
- 3 Bedrooms
- Main Floor Bedroom
- Bathroom on Main Level
- 2 Full Bathrooms
Laundry
- Laundry Room
- Washer and Dryer Hookup
Accessible Home Design
- No Carpet
Schools
- Riverside Elementary School
- North Myrtle Beach Middle School
- North Myrtle Beach High School
Utilities
- Central Heating and Cooling System
- Underground Utilities
- Water Heater
- Phone Available
- Cable TV Available
Community Details
- Association fees include electric common
- Built by Beazer Homes
- The community has rules related to allowable golf cart usage in the community
Listing and Financial Details
- Home warranty included in the sale of the property
Map
Home Values in the Area
Average Home Value in this Area
Property History
| Date | Event | Price | List to Sale | Price per Sq Ft |
|---|---|---|---|---|
| 09/22/2025 09/22/25 | Price Changed | $375,000 | -5.1% | $172 / Sq Ft |
| 09/13/2025 09/13/25 | For Sale | $395,000 | -- | $182 / Sq Ft |
Source: Coastal Carolinas Association of REALTORS®
MLS Number: 2522511
- TBD3 Marshfield Rd
- TBD1 Marshfield Rd
- TBD5 Marshfield Rd
- TBD4 Marshfield Rd
- TBD7 Marshfield Rd
- Reynolds Plan at Marshfield - Signature Collection
- Mulberry Plan at Marshfield - Reserve Collection
- Sterling Plan at Marshfield - Signature Collection
- Ivey Plan at Marshfield - Signature Collection
- Persimmon Plan at Marshfield - Reserve Collection
- Hickory Plan at Marshfield - Reserve Collection
- Leyland Plan at Marshfield - Reserve Collection
- TBD6 Marshfield Rd
- 3528 Bells Lake Cir Unit 3528
- 2409 Copper Creek Loop
- 2377 Elowen Ln Unit 14E
- 2357 Elowen Ln Unit 12C
- 2373 Vera Way
- 2424 Copper Meadow Loop
- Reese Quick Move-In Plan at Grande Dunes North Village - Cottages
- 100 Lyman Ct
- 3528 Bells Lk Cir
- 2409 Copper Creek Loop
- 305 Lineback Place
- 517 Cambria Dr
- 130 Ap Thompson Rd
- 118 Teal Cir
- 300 Champion Blvd Unit Surfside
- 300 Champion Blvd Unit Ocean Drive
- 300 Champion Blvd Unit Cherry Grove
- 3465 Sandler Blvd
- 820 Wapama St
- 10600 Highway 90
- 311 Hope Bird Lane Dr
- 132 Carolina Pointe Way Unit LR
- 2406 Bert Dr
- 2151 Bridge View Ct Unit 3-302B
- 2314 Doveshell Dr
- 487 Waterend Dr
- 5116 Double Eagle Way
