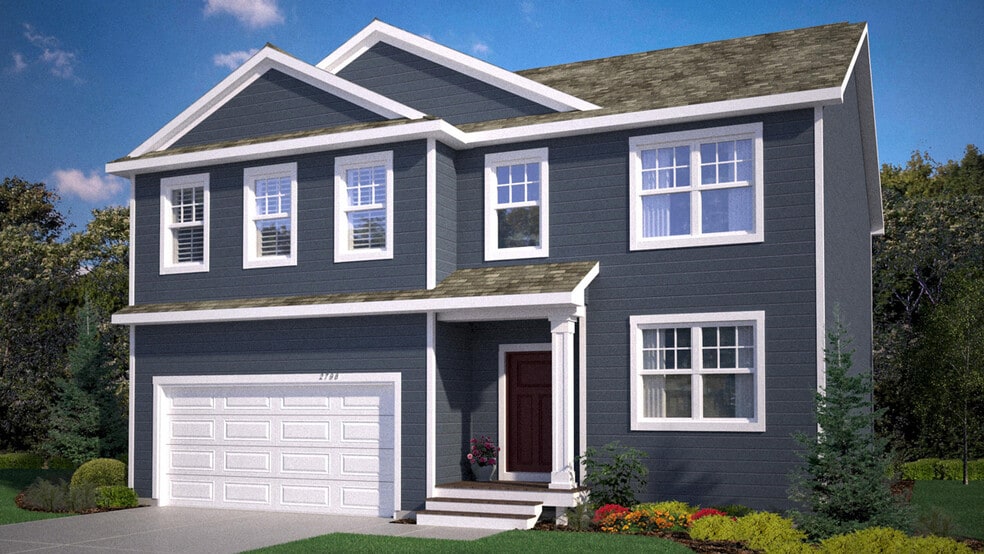
Highlights
- New Construction
- Loft
- Walk-In Pantry
- Primary Bedroom Suite
- Lawn
- Double Oven
About This Floor Plan
Introducing the Adams II, a new home floor plan offered at Badger Heights in Rochester, Minnesota. The Adams II is one of our most popular floor plans with four bedrooms, study and loft areas, and a spacious kitchen. Working from home is easy in the Adams II’s main level study with a view out of the front of the home. The heart of the main level lies in its open-concept kitchen, family room and dinette. The kitchen features quartz countertops, tiled kitchen backsplash, pendant lighting, an island with breakfast bar, and a walk-in pantry. There are options for a Signature or Gourmet appliance package that includes double ovens, gas range and wood hood per plan. The family room has the option of adding a corner electric or gas fireplace and hard flooring. The upper-level houses four bedrooms, a loft for extra living space, and a large laundry room conveniently located near all four bedrooms. The bedroom suite features a large walk-in closet, as well as a private bath with quartz double vanity and separate tub and shower. On the lower level, there are options to add a future family room, bedroom, and bathroom. Plus, options to add a 3rd stall to the garage, landscape and irrigation. All D.R. Horton homes include designer inspired interior packages and come with the America’s Smart Home industry-leading suite of smart home products such as a Qolsys IQ Panel, Kwikset smart locks, smart switches, video doorbell and more! *Photos are representational only. Options and colors vary.
Sales Office
All tours are by appointment only. Please contact sales office to schedule.
Home Details
Home Type
- Single Family
Parking
- 2 Car Attached Garage
- Front Facing Garage
Home Design
- New Construction
Interior Spaces
- 2-Story Property
- Pendant Lighting
- Fireplace
- Smart Doorbell
- Open Floorplan
- Dining Area
- Loft
Kitchen
- Eat-In Kitchen
- Walk-In Pantry
- Double Oven
- Kitchen Island
- Kitchen Fixtures
Bedrooms and Bathrooms
- 4 Bedrooms
- Primary Bedroom Suite
- Walk-In Closet
- Powder Room
- Dual Vanity Sinks in Primary Bathroom
- Bathroom Fixtures
- Bathtub with Shower
- Walk-in Shower
Laundry
- Laundry Room
- Laundry on upper level
- Washer and Dryer Hookup
Home Security
- Smart Lights or Controls
- Smart Thermostat
Utilities
- Air Conditioning
- Heating Available
- Smart Home Wiring
- High Speed Internet
- Cable TV Available
Additional Features
- Porch
- Lawn
Map
Other Plans in Badger Heights
About the Builder
- Badger Heights
- 4969 Noble Dr NW
- XXXX Valleyhigh Rd NW
- 255x Heartland Dr NW
- XXX 40th Ave NW
- 5100 Sydnie Rd NW
- 5141 Sydnie Rd NW
- 5145 Sydnie Rd NW
- 5133 Sydnie Rd NW
- 5129 Sydnie Rd NW
- 5121 Sydnie Rd NW
- 5057 Sydnie Rd NW
- 5065 Sydnie Rd NW
- 5148 Sydnie Rd NW
- 5116 Sydnie Rd NW
- 5137 Sydnie Rd NW
- 5112 Sydnie Rd NW
- 5120 Sydnie Rd NW
- 5125 Sydnie Rd NW
- 5061 Sydnie Rd NW
