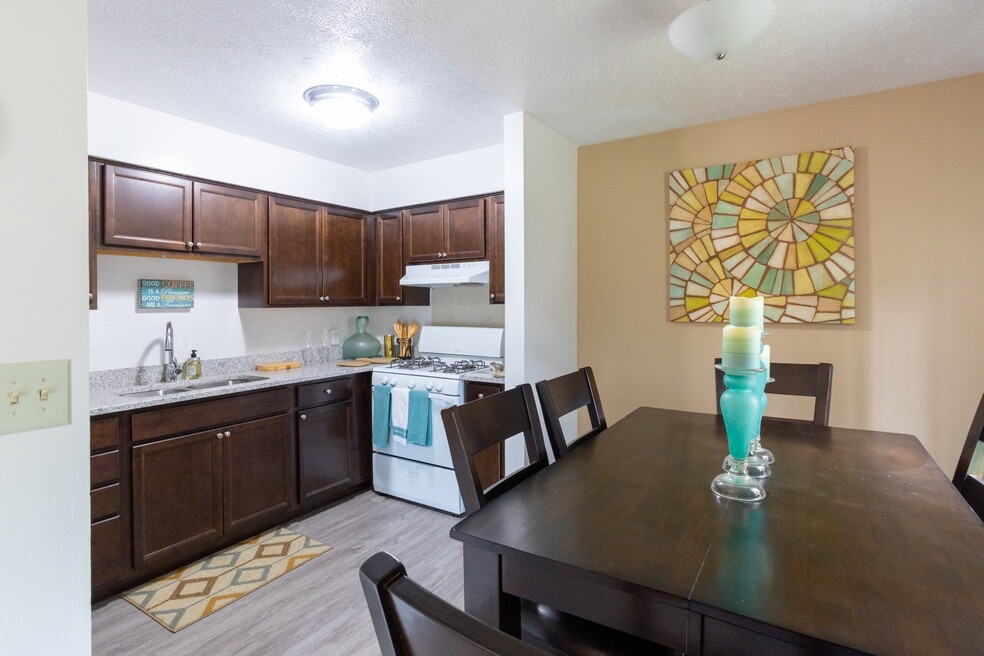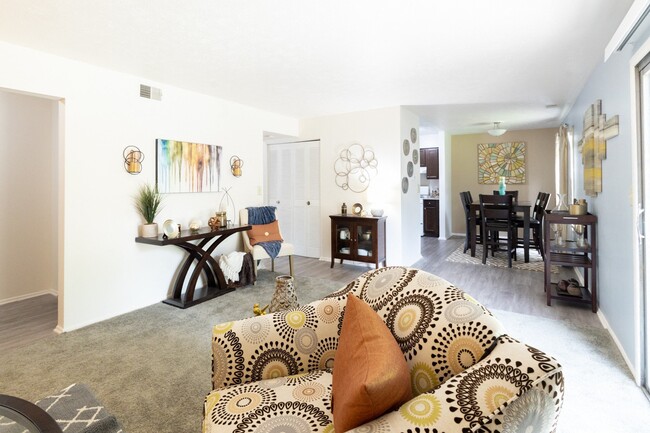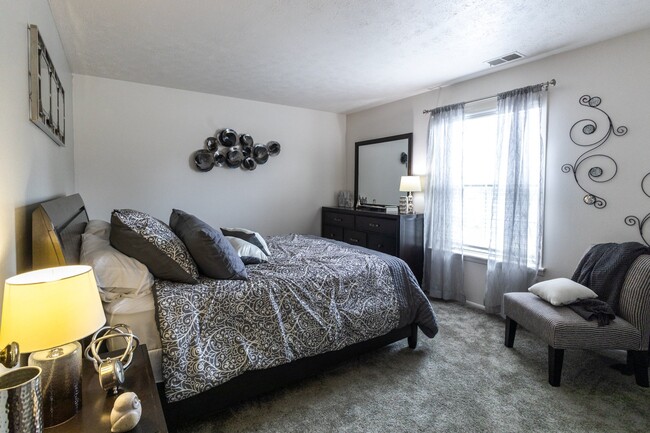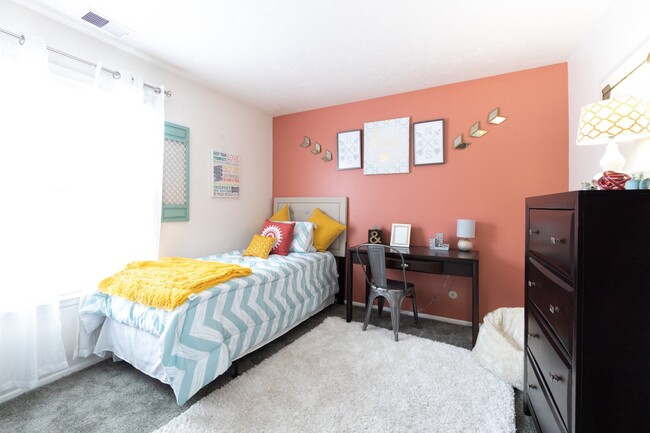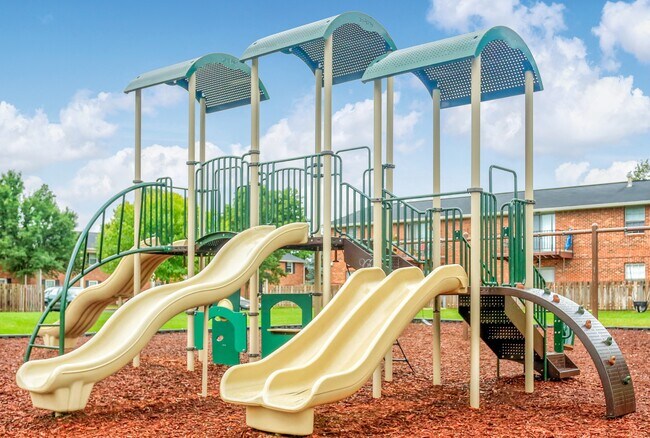About The Addison on Main
The Addison on Main offers one and two bedroom apartments and two and three bedroom townhomes. We are located in the Penn-Harris school district near downtown Mishawaka, IN and minutes away from South Bend. Check out our available floorplans. Here you will find well-maintained apartment homes, beautifully landscaped grounds and professional on-site office and maintenance service teams. The community offers several amenities including online rent payments and maintenance requests, laundry care centers, playgrounds, and a bark park. The apartments feature spacious living and storage areas, open-concept kitchens, washer and dryer connections available, fenced patios and balconies. Our apartment community is pet-friendly. This community is managed by the Gene B. Glick Company.

Pricing and Floor Plans
1 Bedroom
1 Bedroom Apartment
$1,059 - $1,252
1 Bed, 1 Bath, 744 Sq Ft
https://imagescdn.homes.com/i2/VBls4hOjhZ3EuFtR6dKJwgTdJ5n-Fy8BiJSDGwfZzcM/116/the-addison-on-main-mishawaka-in.png?p=1
| Unit | Price | Sq Ft | Availability |
|---|---|---|---|
| 03804 | $1,134 | 744 | Now |
| 03104 | $1,134 | 744 | Now |
| 03112 | $1,134 | 744 | Now |
| 02803 | $1,134 | 744 | Now |
| 04511 | $1,134 | 744 | Now |
| 04704 | $1,134 | 744 | Now |
| 03311 | $1,134 | 744 | Now |
| 03303 | $1,134 | 744 | Now |
| 04510 | $1,134 | 744 | Now |
| 04408 | $1,134 | 744 | Now |
| 02001 | $1,209 | 744 | Now |
| 02009 | $1,209 | 744 | Now |
| 01212 | $1,209 | 744 | Now |
| 01803 | $1,209 | 744 | Now |
| 02503 | $1,209 | 744 | Now |
| 00504 | $1,209 | 744 | Now |
| 04701 | $1,134 | 744 | Dec 18 |
| 04105 | $1,059 | 744 | Dec 26 |
| 01802 | $1,159 | 744 | Jan 18, 2026 |
| 04306 | $1,059 | 744 | Feb 13, 2026 |
2 Bedrooms
2 Bedroom Apartment
$1,231 - $1,479
2 Beds, 1 Bath, 990 Sq Ft
https://imagescdn.homes.com/i2/NJTWNKnfmE1bwwspLAACNSpB2F_yl1TgOlSBjtwIcwA/116/the-addison-on-main-mishawaka-in-3.png?p=1
| Unit | Price | Sq Ft | Availability |
|---|---|---|---|
| 01007 | $1,331 | 990 | Now |
| 01403 | $1,331 | 990 | Now |
| 02008 | $1,331 | 990 | Now |
| 01307 | $1,331 | 990 | Now |
| 01008 | $1,331 | 990 | Now |
| 04403 | $1,428 | 990 | Now |
| 03007 | $1,428 | 990 | Now |
| 03107 | $1,428 | 990 | Now |
| 02608 | $1,428 | 990 | Now |
| 03008 | $1,428 | 990 | Dec 21 |
| 04402 | $1,428 | 990 | Dec 25 |
| 01806 | $1,256 | 990 | Mar 6, 2026 |
2 Bedroom Townhome
$1,358 - $1,590
2 Beds, 1.5 Bath, 1,000 Sq Ft
https://imagescdn.homes.com/i2/tPsgPP95McLM-YWA9w-VG0TR1SmuOGX5FVGvWIGwAyw/116/the-addison-on-main-mishawaka-in-5.png?p=1
| Unit | Price | Sq Ft | Availability |
|---|---|---|---|
| 01607 | $1,433 | 1,000 | Now |
| 02208 | $1,433 | 1,000 | Now |
| 04809 | $1,535 | 1,000 | Now |
| 02207 | $1,410 | 1,000 | Jan 12, 2026 |
| 01102 | $1,413 | 1,000 | Jan 18, 2026 |
| 02701 | $1,492 | 1,000 | Jan 18, 2026 |
| 03505 | $1,488 | 1,000 | Jan 19, 2026 |
3 Bedrooms
3 Bedroom Townhome
$1,751 - $2,046
3 Beds, 1.5 Bath, 1,092 Sq Ft
https://imagescdn.homes.com/i2/JKhHvCERIRCgcx2uIHrdlub8AyBt6mnvF7Q9oXQmj9c/116/the-addison-on-main-mishawaka-in-7.png?p=1
| Unit | Price | Sq Ft | Availability |
|---|---|---|---|
| 04605 | $1,818 | 1,092 | Jan 9, 2026 |
Fees and Policies
The fees below are based on community-supplied data and may exclude additional fees and utilities. Use the Rent Estimate Calculator to determine your monthly and one-time costs based on your requirements.
One-Time Basics
Property Fee Disclaimer: Standard Security Deposit subject to change based on screening results; total security deposit(s) will not exceed any legal maximum. Resident may be responsible for maintaining insurance pursuant to the Lease. Some fees may not apply to apartment homes subject to an affordable program. Resident is responsible for damages that exceed ordinary wear and tear. Some items may be taxed under applicable law. This form does not modify the lease. Additional fees may apply in specific situations as detailed in the application and/or lease agreement, which can be requested prior to the application process. All fees are subject to the terms of the application and/or lease. Residents may be responsible for activating and maintaining utility services, including but not limited to electricity, water, gas, and internet, as specified in the lease agreement.
Map
- 135 W Leyte Ave
- 3523 Sutton Dr
- 527 Imus Dr
- 614 W Brown Ave
- 0 W Edison Rd
- 55260 Filbert Rd
- 125 E Omer Ave
- 1147 N Hickory Rd
- 1432 S Lake George Dr
- 1307 Lake Stream Ct
- 1117 Whitehall Dr
- 222 E Donaldson Ave
- 3309 Chapel Hill Dr W
- 1715 Lowell Wood E
- 3404 Brighton Place
- 15455 Old Bedford Trail
- 807 W Lowell Ave
- 817 W Edgar Ave
- 1702 N Merrifield Ave
- 15669 Hearthstone Dr
- 3428-3430 N Main St
- 302 Runaway Bay Cir
- 302 Village Dr
- 806 Green Pine Ct
- 3902 Saint Andrews Cir
- 121 Pin Oak Cir
- 802-840 E Colfax Ave
- 4715 N Main St
- 3301 Mckinley Ave
- 1017 Keenan Ct Unit 22C
- 4312 Hickory Rd
- 1302 Brummit Ln
- 921 Peacock Ln
- 915 N Main St
- 5305 N Main St
- 3012 Edison Rd
- 811 Locust St
- 3001 E Jefferson Blvd
- 116 W Mishawaka Ave
- 5630 University Park Dr
