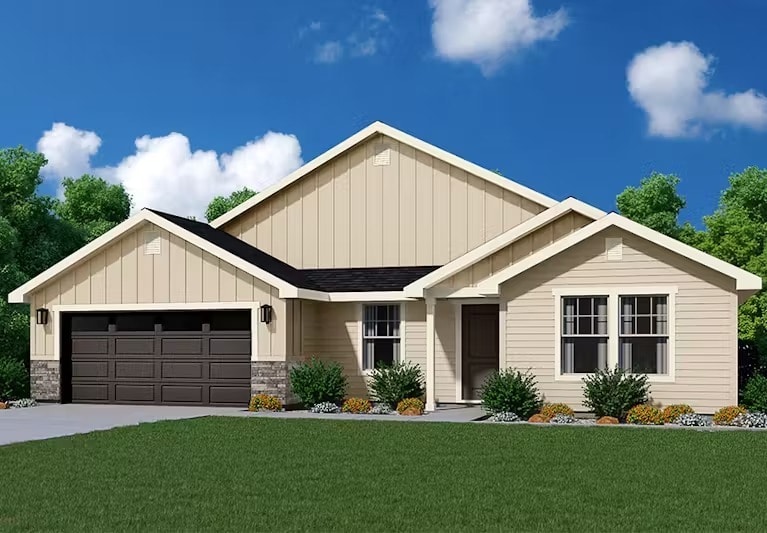
Estimated payment starting at $2,646/month
Highlights
- New Construction
- ENERGY STAR Certified Homes
- Great Room
- Primary Bedroom Suite
- Loft
- Mud Room
About This Floor Plan
The Amethyst offers tons of options with spacious and easy living all on one convenient level! Entertain from the open kitchen with a breakfast nook, great room with an optional fireplace, and a dining room. Or choose the option of building the dining room as a den with double doors or a bedroom. The Flex Room may also be built as a den with double doors, an additional bedroom, or even an additional garage bay. This home offers a potential guest retreat on the main level. The tucked-away primary suite features a private entry hall, private bathroom, and a large walk-in closet. With all the many options and combinations available to accommodate your needs and tastes, this plan is a must-see! Take our 3D Tour now and virtually walk through the home. Every Hubble Home includes a Builder Warranty and is HERS and Energy Star Certified, providing substantial annual energy savings!
Builder Incentives
Up to $25K New Home Savings to Love
First Responders, Medical Healthcare, EMS, Firefighters, Law Enforcement, Active and Retired Military get $2,500 towards the purchase of their new home.
Sales Office
Home Details
Home Type
- Single Family
HOA Fees
- $50 Monthly HOA Fees
Parking
- 2 Car Attached Garage
- Front Facing Garage
- Tandem Garage
Home Design
- New Construction
Interior Spaces
- 2,270 Sq Ft Home
- 1-Story Property
- Fireplace
- Mud Room
- Formal Entry
- Great Room
- Dining Room
- Open Floorplan
- Loft
- Flex Room
Kitchen
- Breakfast Area or Nook
- Walk-In Pantry
- ENERGY STAR Qualified Appliances
- Kitchen Island
Bedrooms and Bathrooms
- 3-5 Bedrooms
- Primary Bedroom Suite
- Walk-In Closet
- Powder Room
- Private Water Closet
- Bathtub with Shower
Laundry
- Laundry Room
- Laundry on main level
Eco-Friendly Details
- Green Certified Home
- ENERGY STAR Certified Homes
Additional Features
- Porch
- ENERGY STAR Qualified Water Heater
Map
Other Plans in Mason Creek
About the Builder
- Mason Creek
- Valencia Village
- Masterson Ranch
- Maple Hill
- Arbor
- 10415 Stony Oak St
- 9524 Linden Rd
- 10264 Stony Oak Ct
- 10270 Stony Oak Ct
- TBD Foggy Ln - Lot A
- Adams Ridge
- Solano Place
- Magnolia Estates
- Topaz Ranch West
- Sweetwater Glen - Pinecrest
- Sweetwater Glen - Juniper
- 9748 Cherry Ln
- Cherry Grove - Meadows
- Cherry Grove - Heritage
- East Ridgevue Estates
Ask me questions while you tour the home.






