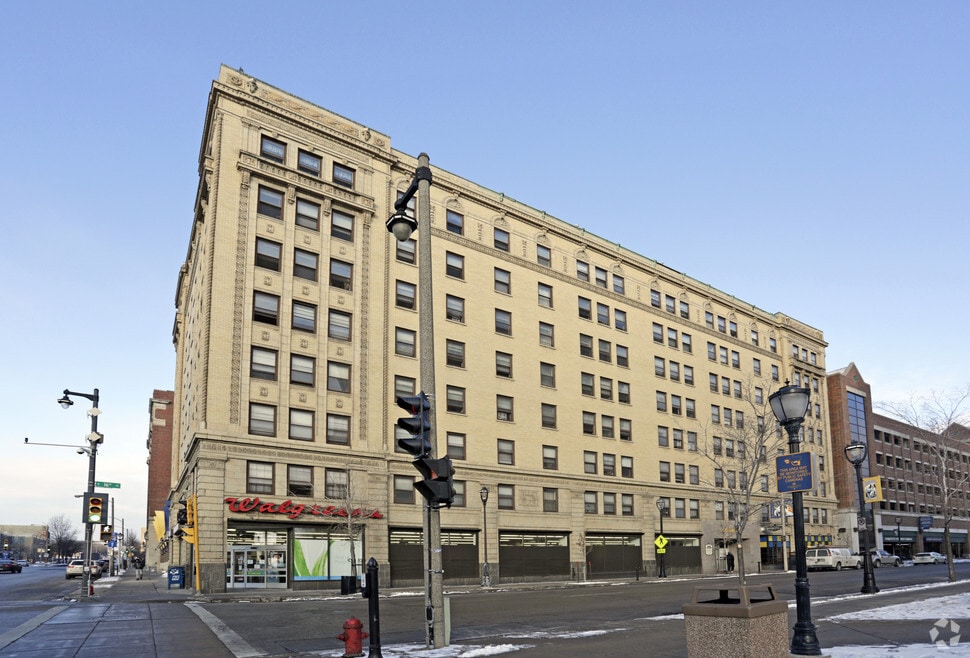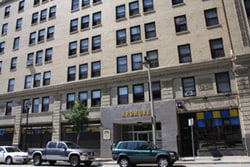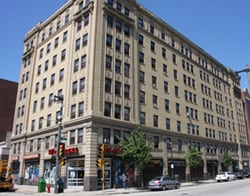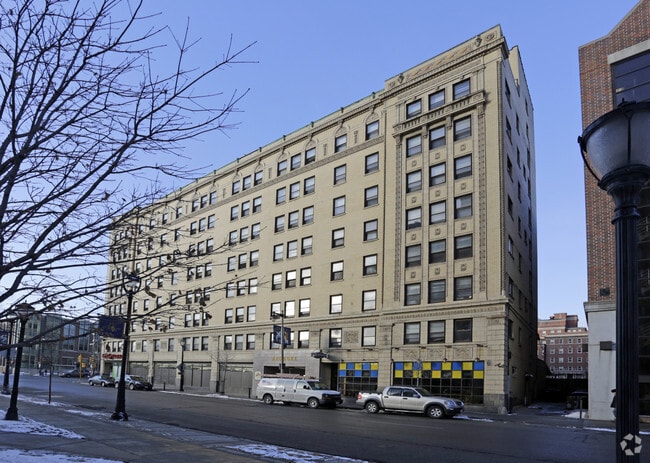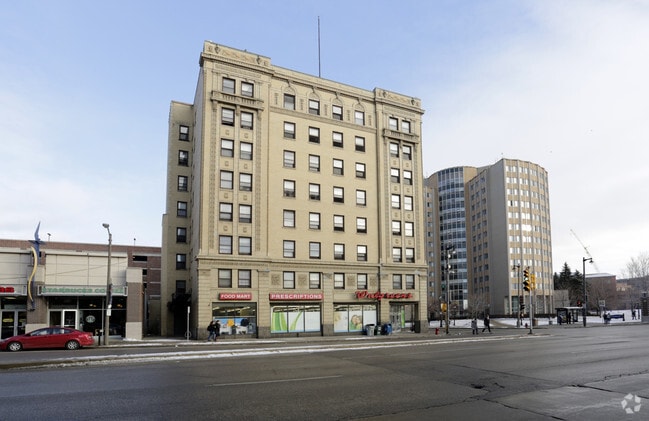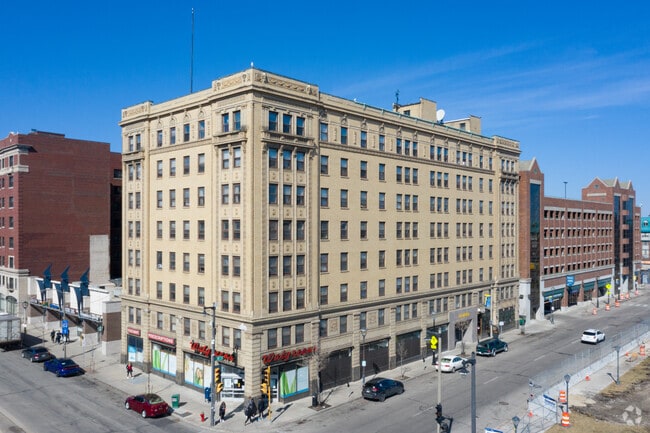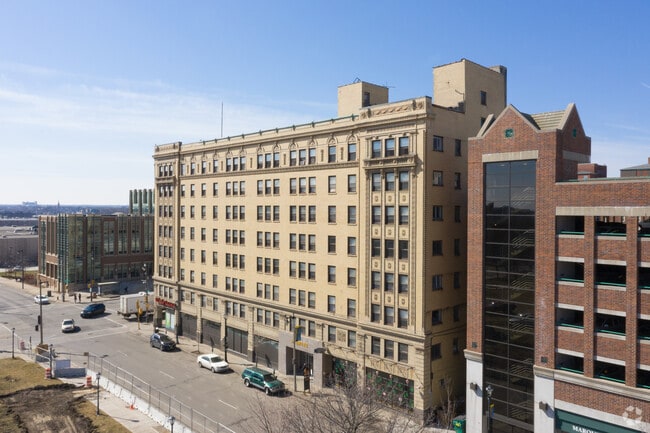About The Ardmore Apartments
Welcome to the Ardmore Apartments. Located in the heart of the Marquette Campus, this student housing building, while open to public housing, provides a premier destination of convenience to its residents. Minutes from each campus building, directly across 16th street from the brand new business & communications building, and a 2-minute walk down 16th St from the newly constructed REC center, you won't find a better building to suit your logistical needs. On-site, the Ardmore offers an array of apartment floorplans ranging from studios, to 1-bedroom, and 2-bedroom apartments. Multiple floor plans available within the studio & 1-bedroom offerings. Each apartment, no matter the floor plan, includes heat, water, sewer, and trash in the rent price. Community laundry on the 2nd floor, accessible by stairway or the freight & passenger elevators. Leases coordinate with Marquette University's academic calendar, and start either June 1st or August 1st, and expire on a 12-month lease. No short-term leases offered. Pets can be inquired about. Call or email us at for more details!

Pricing and Floor Plans
Studio
Studio
$675 - $745
Studio, 1 Bath, 400 Sq Ft
$9,226 deposit
/assets/images/102/property-no-image-available.png
| Unit | Price | Sq Ft | Availability |
|---|---|---|---|
| -- | $675 | 400 | Soon |
1 Bedroom
One Bedroom
$855 - $905
1 Bed, 1 Bath, 600 Sq Ft
$855 deposit
/assets/images/102/property-no-image-available.png
| Unit | Price | Sq Ft | Availability |
|---|---|---|---|
| -- | $855 | 600 | Soon |
2 Bedrooms
Two Bedroom
$1,295
2 Beds, 1 Bath, 900 Sq Ft
$1,295 deposit
/assets/images/102/property-no-image-available.png
| Unit | Price | Sq Ft | Availability |
|---|---|---|---|
| -- | $1,295 | 900 | Soon |
Fees and Policies
The fees below are based on community-supplied data and may exclude additional fees and utilities.One-Time Basics
Pets
Property Fee Disclaimer: Standard Security Deposit subject to change based on screening results; total security deposit(s) will not exceed any legal maximum. Resident may be responsible for maintaining insurance pursuant to the Lease. Some fees may not apply to apartment homes subject to an affordable program. Resident is responsible for damages that exceed ordinary wear and tear. Some items may be taxed under applicable law. This form does not modify the lease. Additional fees may apply in specific situations as detailed in the application and/or lease agreement, which can be requested prior to the application process. All fees are subject to the terms of the application and/or lease. Residents may be responsible for activating and maintaining utility services, including but not limited to electricity, water, gas, and internet, as specified in the lease agreement.
Map
- 1821 W State St
- 944 N 20th St
- 1824 W State St
- 830 N 23rd St
- 1339 W Juneau Ave
- 915 N 24th St
- 1718 W 18th Ct
- 606 W Wisconsin Ave Unit 301
- 606 W Wisconsin Ave Unit 1702
- 1331 N 22nd St Unit 1333
- 1312 N 23rd St Unit 1314
- 1423 N 12th St
- 1325 W Cherry St
- 958 N 27th St
- 2510 W Juneau Ave
- 1209 N 25th St
- 1222 N 26th St Unit 1224
- 1801 W Galena St
- 416 N 29th St
- 503 N 29th St
- 841 N 15th St
- 936 N 15th St
- 601 N 20th St
- 734-754 N 22nd St
- 1100 W Wells St
- 915 W Michigan St
- 2434 W Wells St
- 735 W Wisconsin Ave
- 1009 W Juneau Ave Unit ID1263012P
- 1009 W Juneau Ave Unit ID1263020P
- 1009 W Juneau Ave Unit ID1263030P
- 1009 W Juneau Ave Unit ID1263025P
- 740-740 W Wisconsin Ave
- 1011 W Juneau Ave Unit ID1263023P
- 1009 W Juneau Ave
- 1320 N 21st St
- 1303 N 10th St
- 2738 W Clybourn St
- 401 W Michigan St
- 630 N Vel R Phillips Ave
