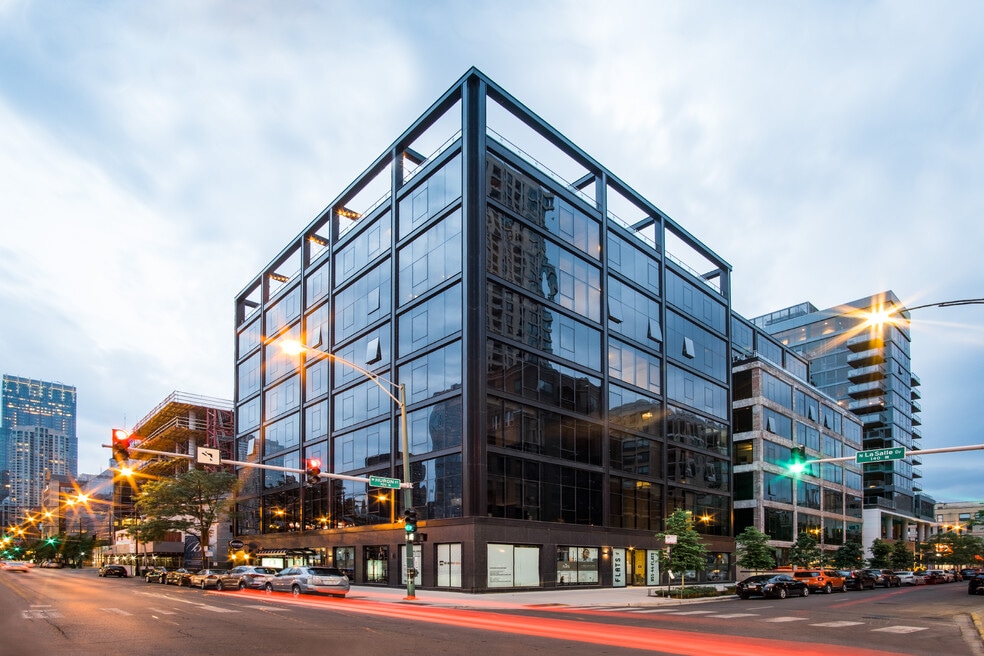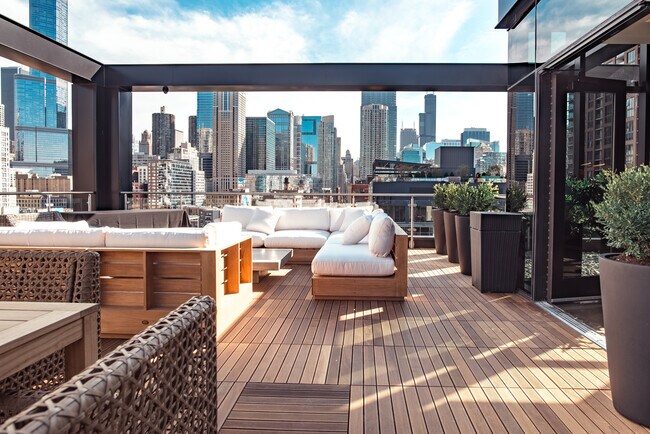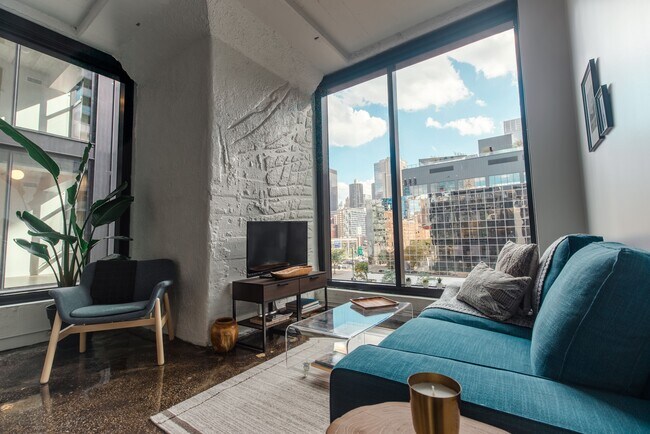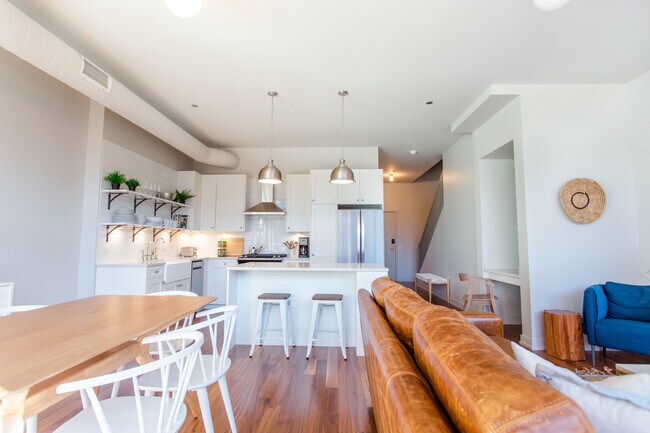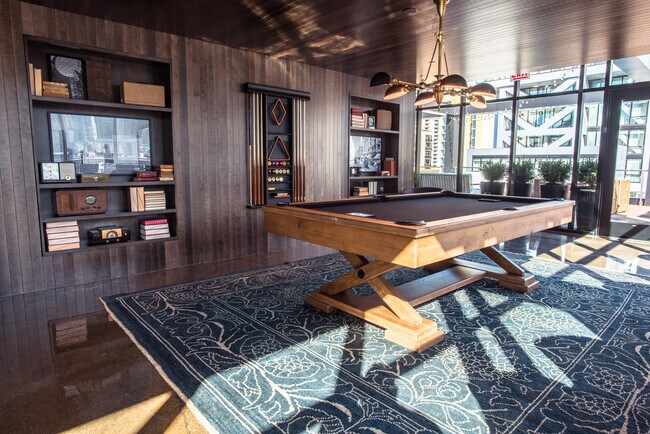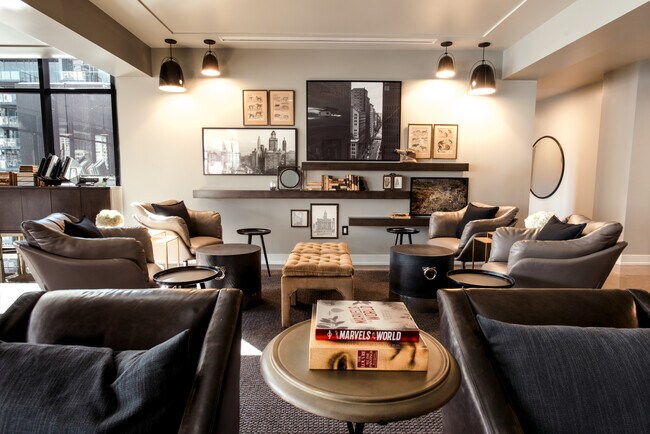About The Ardus
The Ardus is an old-meets-new luxury apartment building incorporating a former 1920s warehouse with a glass and steel structure. The Ardus now offers sleek, contemporary studio, 1-bedroom, and 2-bedroom duplex apartments and a lobby-level coffee shop.
Features throughout include high ceilings with floor-to-ceiling windows, glazed concrete & wood floors, spa-like baths with glass-enclosed rain showers & an in-unit stack washer/dryer. Resident rooftop lounge complete with kitchen, pool table & sweeping city views.
The outdoor lounge features grills & a firepit. The rooftop level also features the newest Edition of FLATS Fit, a bright fitness center complete with a yoga room. The Ardus is a reference to Henry A. Bogardus & Co, which manufactured gauges and valves at the location of the current building in the early 1900s.

Pricing and Floor Plans
Studio
A11
$1,800
Studio, 1 Bath, 314 Sq Ft
https://imagescdn.homes.com/i2/SjHb6L8HBLJG8qD6oZU4O-YP6fF_uq5l_2NfFkpVWI0/116/the-ardus-chicago-il.png?p=1
| Unit | Price | Sq Ft | Availability |
|---|---|---|---|
| 522 | $1,800 | 314 | Now |
A13
$1,950
Studio, 1 Bath, 369 Sq Ft
https://imagescdn.homes.com/i2/_WHKQLTBSYjkCH-OpZqJaS56-V2AFcewYOID9PTMVDY/116/the-ardus-chicago-il-7.png?t=p&p=1
| Unit | Price | Sq Ft | Availability |
|---|---|---|---|
| 425 | $1,950 | 369 | Mar 5 |
A9
$2,050
Studio, 1 Bath, 427 Sq Ft
https://imagescdn.homes.com/i2/q2epPnlg1Bd12KXglmYd1kzlUkVseaUAgD-NkjLJmx4/116/the-ardus-chicago-il-5.jpg?t=p&p=1
| Unit | Price | Sq Ft | Availability |
|---|---|---|---|
| 418 | $2,050 | 427 | Now |
1 Bedroom
C7
$2,250
1 Bed, 1 Bath, 561 Sq Ft
https://imagescdn.homes.com/i2/GlTJi-O8sw_Lda7CvNxCUBlQ9R9u_VPOT5ghCAPFAgo/116/the-ardus-chicago-il-2.png?p=1
| Unit | Price | Sq Ft | Availability |
|---|---|---|---|
| 226 | $2,250 | 561 | Now |
C8
$2,500 - $2,600
1 Bed, 1 Bath, 629 Sq Ft
https://imagescdn.homes.com/i2/pvToMLKybMPvS8W1v-WlrJYuaQKbYZ-eZTfMKjG0Gx0/116/the-ardus-chicago-il-4.png?p=1
| Unit | Price | Sq Ft | Availability |
|---|---|---|---|
| 515 | $2,500 | 629 | Now |
| 615 | $2,600 | 629 | Now |
C5
$2,595
1 Bed, 1 Bath, 686 Sq Ft
https://imagescdn.homes.com/i2/Q9iJaBwSf0yswWYQ-Y61rQd_OZ_-IwOFGRUKmcW-EZc/116/the-ardus-chicago-il-6.png?p=1
| Unit | Price | Sq Ft | Availability |
|---|---|---|---|
| 309 | $2,595 | 686 | Now |
C4
$2,670 - $2,795
1 Bed, 1 Bath, 670 Sq Ft
https://imagescdn.homes.com/i2/Wx-fUPxyLl0VmzkkHq4cT0OHMEDR2L7Dx3UOfor6ymc/116/the-ardus-chicago-il-13.png?p=1
| Unit | Price | Sq Ft | Availability |
|---|---|---|---|
| 716 | $2,795 | 670 | May 5 |
| 416 | $2,670 | 687 | Apr 5 |
| 616 | $2,695 | 725 | Jan 5, 2027 |
C1
$2,725 - $2,775
1 Bed, 1 Bath, 655 Sq Ft
https://imagescdn.homes.com/i2/pVWqkiCbJxlLr2tDfldSKBD5oz5ra30qMFDxkybPguk/116/the-ardus-chicago-il-8.png?p=1
| Unit | Price | Sq Ft | Availability |
|---|---|---|---|
| 714 | $2,775 | 655 | Mar 26 |
| 208 | $2,725 | 666 | Mar 5 |
3 Bedrooms
E1
$5,300
3 Beds, 2 Baths, 1,383 Sq Ft
https://imagescdn.homes.com/i2/CtuMOk4rLm1qjH3YDzYkCGVqje-d9mdibBTPFioRcTw/116/the-ardus-chicago-il-12.png?p=1
| Unit | Price | Sq Ft | Availability |
|---|---|---|---|
| 702 | $5,300 | 1,383 | Apr 2 |
Fees and Policies
The fees below are based on community-supplied data and may exclude additional fees and utilities. Use the Rent Estimate Calculator to determine your monthly and one-time costs based on your requirements.
One-Time Basics
Parking
Pets
Property Fee Disclaimer: Standard Security Deposit subject to change based on screening results; total security deposit(s) will not exceed any legal maximum. Resident may be responsible for maintaining insurance pursuant to the Lease. Some fees may not apply to apartment homes subject to an affordable program. Resident is responsible for damages that exceed ordinary wear and tear. Some items may be taxed under applicable law. This form does not modify the lease. Additional fees may apply in specific situations as detailed in the application and/or lease agreement, which can be requested prior to the application process. All fees are subject to the terms of the application and/or lease. Residents may be responsible for activating and maintaining utility services, including but not limited to electricity, water, gas, and internet, as specified in the lease agreement.
Map
- 101 W Superior St Unit 601
- 110 W Superior St Unit 2503
- 225 W Huron St Unit 516
- 225 W Huron St Unit 403
- 225 W Huron St Unit 313
- 60 W Erie St Unit 1302
- 630 N Franklin St Unit P31
- 630 N Franklin St Unit P106
- 757 N Orleans St Unit 804
- 757 N Orleans St Unit 1509
- 757 N Orleans St Unit 1104
- 600 N Dearborn St Unit 1812
- 200 W Grand Ave Unit 2303
- 33 W Ontario St Unit 34EN
- 33 W Ontario St Unit P10E33
- 33 W Ontario St Unit 33I
- 33 W Ontario St Unit P11C23
- 33 W Ontario St Unit 47E
- 33 W Ontario St Unit 21H
- 33 W Ontario St Unit P10W33
- 676 N La Salle Dr Unit FL6-ID900
- 676 N La Salle Dr Unit FL7-ID324
- 676 N La Salle Dr Unit FL5-ID896
- 688 N La Salle Dr Unit 688 N Lasalle Dr.
- 146 W Erie St Unit 1301
- 146 W Erie St Unit 1101
- 146 W Erie St Unit 1302
- 700 N La Salle Dr
- 700 N La Salle Dr
- 700 N La Salle Dr Unit 1
- 700 N La Salle Dr
- 152 W Huron St
- 152 W Huron St
- 661 N Wells St
- 169 W Huron St
- 707 N Wells St
- 165 W Superior St
- 637-643 N Wells St
- 713 N Wells St
- 158 W Superior St
