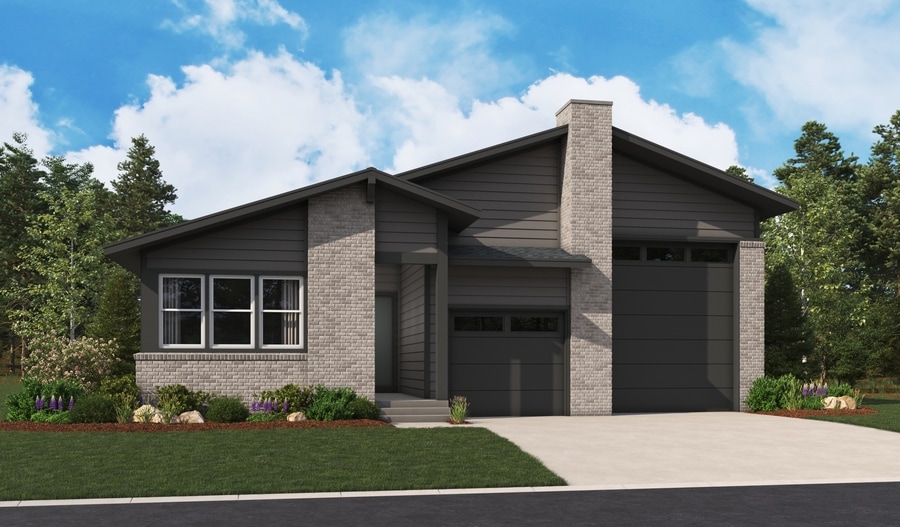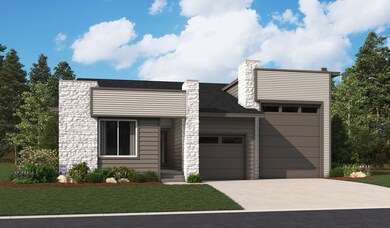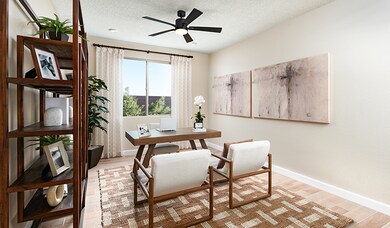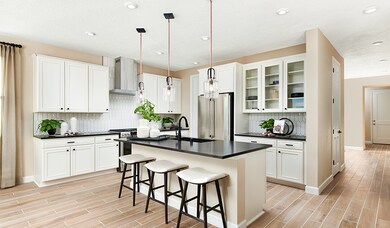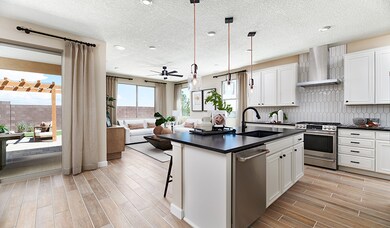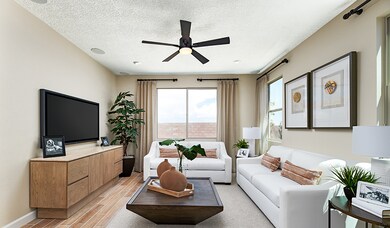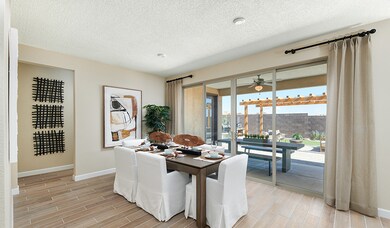
$610,000
- 4 Beds
- 3.5 Baths
- 2,921 Sq Ft
- 247 N Coolidge Way
- Aurora, CO
PREFERRED LENDER GIVING FREE NO FEE REFINANCING FOR LIFE OF THE LOAN - AND - .5% INTEREST RATE REDUCTION - SAVES YOU AROUND $170/MONTH ON A 500K LOAN*...some restrictions do apply.Charming 4-Bedroom Home with Finished Basement – 247 N Coolidge Way, Aurora - check out the 3D tour! ADA accessible home with ramp in garage (can be removed upon request).Welcome to this well maintained 4-bedroom,
Hunter Deegan Orchard Brokerage LLC
