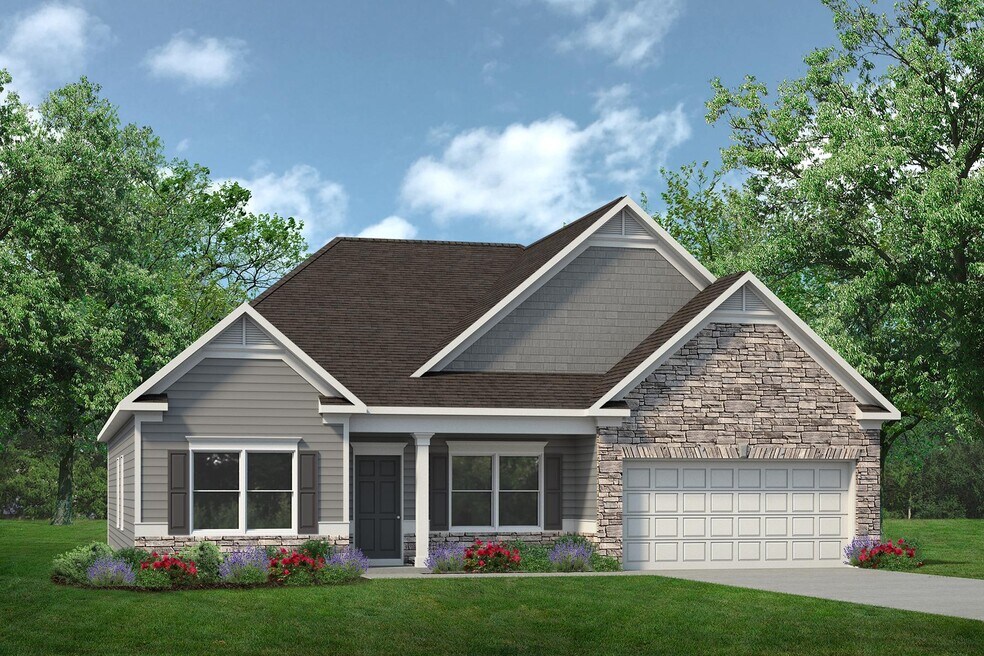
Verified badge confirms data from builder
Temple, GA 30179
Estimated payment starting at $2,004/month
Total Views
65
3
Beds
3
Baths
2,404
Sq Ft
$133
Price per Sq Ft
Highlights
- New Construction
- Primary Bedroom Suite
- Covered Patio or Porch
- Providence Elementary School Rated A
- Mud Room
- Breakfast Area or Nook
About This Floor Plan
The The Avery Plan by Smith Douglas Homes is available in the Evergreen at Lakeside community in Temple, GA 30179, starting from $318,900. This design offers approximately 2,404 square feet and is available in Carroll County, with nearby schools such as Temple High School, Temple Middle School, and Providence Elementary School.
Sales Office
Hours
| Monday - Tuesday |
10:00 AM - 5:00 PM
|
| Wednesday |
12:00 PM - 5:00 PM
|
| Thursday - Saturday |
10:00 AM - 5:00 PM
|
| Sunday |
12:00 PM - 5:00 PM
|
Sales Team
Michael Brigham
Office Address
Dallas Nebo Road & Nebo Road
Hiram, GA 30141
Driving Directions
Home Details
Home Type
- Single Family
HOA Fees
- $34 Monthly HOA Fees
Parking
- 2 Car Attached Garage
- Front Facing Garage
Home Design
- New Construction
Interior Spaces
- 2,404 Sq Ft Home
- 1-Story Property
- Mud Room
- Family Room
- Dining Room
Kitchen
- Breakfast Area or Nook
- Breakfast Bar
- Built-In Range
- Range Hood
- Dishwasher
Bedrooms and Bathrooms
- 3 Bedrooms
- Primary Bedroom Suite
- Walk-In Closet
- 3 Full Bathrooms
- Private Water Closet
- Bathtub with Shower
Laundry
- Laundry Room
- Laundry on main level
- Washer and Dryer Hookup
Outdoor Features
- Covered Patio or Porch
Utilities
- Central Heating and Cooling System
- High Speed Internet
- Cable TV Available
Community Details
Overview
- Association fees include ground maintenance
Recreation
- Community Playground
- Dog Park
Map
Other Plans in Evergreen at Lakeside
About the Builder
Based in Woodstock, GA, Smith Douglas Homes is the 5th largest homebuilder in the Atlanta market and one of the largest private homebuilders in the Southeast, closing 1,477 new homes in 2019. Recognized as one of the top 10 fastest growing private homebuilders, Smith Douglas Homes is currently ranked #39 on the Builder 100 List. Widely known for its operational efficiency, Smith Douglas delivers a high quality, value-oriented home along with unprecedented choice. The Company, founded in 2008, is focused on buyers looking to purchase a new home priced below the FHA loan limit in the metro areas of Atlanta, Raleigh, Charlotte, Huntsville, Nashville and Birmingham.
Nearby Homes
- Evergreen at Lakeside
- 96 Rome St
- 211 Ivey Lake Pkwy Unit 29
- 215 Ivey Lake Pkwy Unit 31
- 136 Rainey Rd
- 0 Highway 113 Unit 10586141
- 18 E Johnson St
- 18 E Johnson St Unit 172
- School House Trace
- 161 E Highway 78
- 412 Megan Place
- 125 Meadowview Dr Unit 14
- 115 Meadowview Dr Unit 19
- 119 Meadowview Dr Unit 17
- 121 Meadowview Dr Unit 16
- 117 Meadowview Dr Unit 18
- 123 Meadowview Dr Unit 15
- 249 Carrollton St
- 355 Double d Rd
- 511 Azalea Way Unit 54






