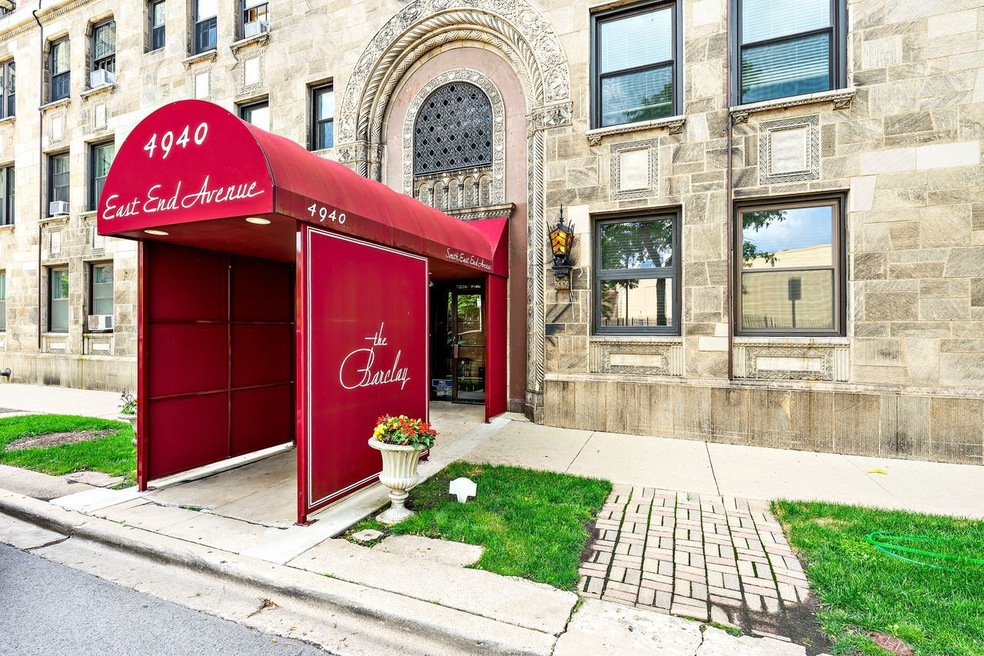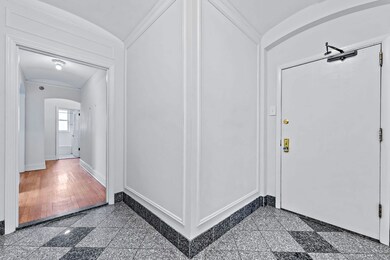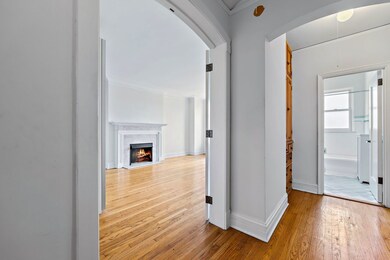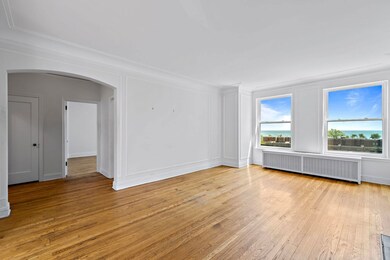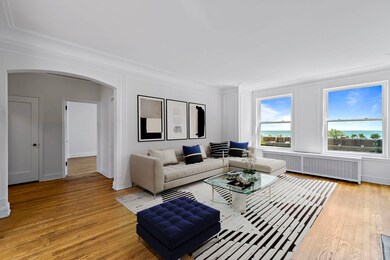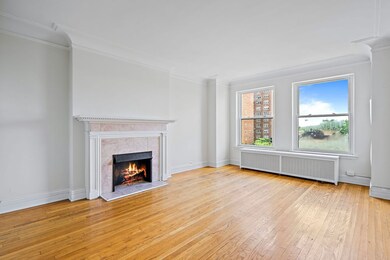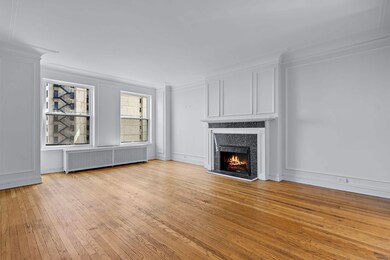
The Barclay 4940 S East End Ave Unit 6F Chicago, IL 60615
Kenwood NeighborhoodEstimated Value: $223,000 - $261,839
Highlights
- Doorman
- Waterfront
- Fireplace in Primary Bedroom
- Kenwood Academy High School Rated A-
- Lock-and-Leave Community
- Wood Flooring
About This Home
As of May 2024This beautifully updated 3 bedroom, 2 bath condo has unobstructed lake views facing East, with South and Western exposure for summer cross breezes. It is a great space for related living or private home office. Handsome granite entry foyer. Large rooms with hardwood floors, two fireplaces, arched doorways and high ceilings reflective of the Art Deco period. Kitchen was redone in 2020 with brand new stainless steel appliances and granite counters with 42 inch maple cabinetry. All bedroom closets have been fitted with professional built-ins. Some cedar closets. Washers and dryers can be installed, but there is a new laundry room available. Short walk to the lakefront, Promontory Point, parks and tennis courts, Whole Foods, the Metra and so many restaurants are nearby. Short notice OK.
Last Agent to Sell the Property
Coldwell Banker Realty License #475145676 Listed on: 08/22/2023

Property Details
Home Type
- Condominium
Est. Annual Taxes
- $4,129
Year Built
- Built in 1927 | Remodeled in 2020
Lot Details
- Waterfront
HOA Fees
- $1,198 Monthly HOA Fees
Parking
- Driveway
Home Design
- Brick Exterior Construction
- Rubber Roof
Interior Spaces
- 1,800 Sq Ft Home
- Built-In Features
- Ceiling height of 9 feet or more
- Decorative Fireplace
- Electric Fireplace
- Insulated Windows
- Entrance Foyer
- Living Room with Fireplace
- 2 Fireplaces
- Formal Dining Room
- Wood Flooring
- Partially Finished Basement
- Basement Fills Entire Space Under The House
Kitchen
- Range
- Microwave
- Dishwasher
- Wine Refrigerator
- Stainless Steel Appliances
Bedrooms and Bathrooms
- 3 Bedrooms
- 3 Potential Bedrooms
- Fireplace in Primary Bedroom
- 2 Full Bathrooms
Home Security
Accessible Home Design
- Accessibility Features
- Doors are 32 inches wide or more
- No Interior Steps
- Entry Slope Less Than 1 Foot
- Wheelchair Ramps
Schools
- Shoesmith Elementary School
- Canter Middle School
- Kenwood Academy High School
Utilities
- No Cooling
- Radiator
- Heating System Uses Steam
- Heating System Uses Natural Gas
- Lake Michigan Water
- Cable TV Available
Community Details
Overview
- Association fees include heat, water, gas, insurance, security, doorman, tv/cable, exterior maintenance, lawn care, scavenger, snow removal, internet
- 87 Units
- Susan Rodak Association, Phone Number (312) 500-8896
- Indian Village Subdivision, High Rise Floorplan
- Property managed by PRG MANAGEMENT
- Lock-and-Leave Community
- 20-Story Property
Amenities
- Doorman
- Coin Laundry
- No Laundry Facilities
- Elevator
- Service Elevator
- Package Room
- Community Storage Space
Recreation
- Bike Trail
Pet Policy
- Pets up to 99 lbs
- Dogs and Cats Allowed
Security
- Resident Manager or Management On Site
- Storm Screens
Ownership History
Purchase Details
Home Financials for this Owner
Home Financials are based on the most recent Mortgage that was taken out on this home.Purchase Details
Home Financials for this Owner
Home Financials are based on the most recent Mortgage that was taken out on this home.Purchase Details
Home Financials for this Owner
Home Financials are based on the most recent Mortgage that was taken out on this home.Purchase Details
Purchase Details
Home Financials for this Owner
Home Financials are based on the most recent Mortgage that was taken out on this home.Similar Homes in Chicago, IL
Home Values in the Area
Average Home Value in this Area
Purchase History
| Date | Buyer | Sale Price | Title Company |
|---|---|---|---|
| Heinz Bradley | $220,000 | Burnet Title | |
| Worcester Gary | $209,000 | Citywide Title Corporation | |
| Smith Cassandra F | $80,500 | Attorneys Title Guaranty Fun | |
| Federal National Mortgage Association | -- | None Available | |
| Freeman Morris R | $76,666 | -- |
Mortgage History
| Date | Status | Borrower | Loan Amount |
|---|---|---|---|
| Previous Owner | Freeman Morris R | $200,000 | |
| Previous Owner | Freeman Morris R | $109,250 |
Property History
| Date | Event | Price | Change | Sq Ft Price |
|---|---|---|---|---|
| 05/09/2024 05/09/24 | Sold | $220,000 | -8.3% | $122 / Sq Ft |
| 04/09/2024 04/09/24 | Pending | -- | -- | -- |
| 09/06/2023 09/06/23 | For Sale | $240,000 | 0.0% | $133 / Sq Ft |
| 08/31/2023 08/31/23 | Pending | -- | -- | -- |
| 08/22/2023 08/22/23 | For Sale | $240,000 | +14.8% | $133 / Sq Ft |
| 07/28/2020 07/28/20 | Sold | $209,000 | -4.6% | $116 / Sq Ft |
| 05/26/2020 05/26/20 | Pending | -- | -- | -- |
| 03/19/2020 03/19/20 | For Sale | $219,000 | +173.6% | $122 / Sq Ft |
| 08/13/2015 08/13/15 | Sold | $80,050 | -5.7% | -- |
| 06/30/2015 06/30/15 | Pending | -- | -- | -- |
| 06/15/2015 06/15/15 | Price Changed | $84,900 | -10.5% | -- |
| 06/08/2015 06/08/15 | Price Changed | $94,900 | -9.6% | -- |
| 05/07/2015 05/07/15 | Price Changed | $105,000 | -8.6% | -- |
| 04/03/2015 04/03/15 | Price Changed | $114,900 | -8.0% | -- |
| 03/05/2015 03/05/15 | Price Changed | $124,900 | -6.4% | -- |
| 02/03/2015 02/03/15 | For Sale | $133,500 | -- | -- |
Tax History Compared to Growth
Tax History
| Year | Tax Paid | Tax Assessment Tax Assessment Total Assessment is a certain percentage of the fair market value that is determined by local assessors to be the total taxable value of land and additions on the property. | Land | Improvement |
|---|---|---|---|---|
| 2024 | $4,224 | $25,334 | $922 | $24,412 |
| 2023 | $4,224 | $20,536 | $753 | $19,783 |
| 2022 | $4,224 | $20,536 | $753 | $19,783 |
| 2021 | $4,129 | $20,535 | $753 | $19,782 |
| 2020 | $2,514 | $11,283 | $594 | $10,689 |
| 2019 | $2,469 | $12,290 | $594 | $11,696 |
| 2018 | $2,428 | $12,290 | $594 | $11,696 |
| 2017 | $2,574 | $11,957 | $490 | $11,467 |
| 2016 | $2,395 | $11,957 | $490 | $11,467 |
| 2015 | $2,191 | $11,957 | $490 | $11,467 |
| 2014 | $1,761 | $9,493 | $400 | $9,093 |
| 2013 | $1,727 | $9,493 | $400 | $9,093 |
Agents Affiliated with this Home
-
Rita McCarthy
R
Seller's Agent in 2024
Rita McCarthy
Coldwell Banker Realty
9 in this area
25 Total Sales
-
Charlesl. Grandison

Buyer's Agent in 2024
Charlesl. Grandison
Exit Strategy Realty
(312) 532-2018
2 in this area
18 Total Sales
-
Antonia DiMeola

Seller's Agent in 2020
Antonia DiMeola
RE/MAX
(708) 707-8664
12 in this area
38 Total Sales
-
Brant Booker

Seller's Agent in 2015
Brant Booker
Jameson Sotheby's Intl Realty
(773) 490-1862
50 Total Sales
-
B
Seller Co-Listing Agent in 2015
Benjamin Beaty
Jameson Sotheby's Intl Realty
-
T
Buyer's Agent in 2015
Tijijeania Becton-Agee
Tabs Realty Group LLC
About The Barclay
Map
Source: Midwest Real Estate Data (MRED)
MLS Number: 11861934
APN: 20-12-102-007-1062
- 4926 S Cornell Ave Unit C
- 5000 S East End Ave Unit 24A
- 5000 S East End Ave Unit 25B
- 5000 S East End Ave Unit 14B
- 5000 S East End Ave Unit 8C
- 5000 S East End Ave Unit 9A
- 5000 S Cornell Ave Unit 6C
- 5000 S Cornell Ave Unit 21B
- 5000 S Cornell Ave Unit 9B
- 4800 S Chicago Beach Dr Unit 910S
- 4800 S Chicago Beach Dr Unit 1106S
- 4800 S Chicago Beach Dr Unit 1814N
- 4800 S Chicago Beach Dr Unit 1211N
- 4800 S Chicago Beach Dr Unit 1007N
- 4800 S Chicago Beach Dr Unit 1005N
- 4800 S Chicago Beach Dr Unit 2614N
- 4800 S Chicago Beach Dr Unit 702S
- 4800 S Chicago Beach Dr Unit 2502S
- 4800 S Chicago Beach Dr Unit 2712N
- 4800 S Chicago Beach Dr Unit 1404S
- 4940 S East End Ave
- 4940 S East End Ave Unit 8BX
- 4940 S East End Ave Unit 18BX
- 4940 S East End Ave Unit 9F
- 4940 S East End Ave Unit 15BX
- 4940 S East End Ave Unit 15A
- 4940 S East End Ave Unit 3A
- 4940 S East End Ave Unit 17E
- 4940 S East End Ave Unit 18E
- 4940 S East End Ave Unit 17CX
- 4940 S East End Ave Unit 18C
- 4940 S East End Ave Unit 3BX
- 4940 S East End Ave Unit 6B
- 4940 S East End Ave Unit 5F
- 4940 S East End Ave Unit 6A
- 4940 S East End Ave Unit 20C
- 4940 S East End Ave Unit 10E
- 4940 S East End Ave Unit 11E
- 4940 S East End Ave Unit 11D
- 4940 S East End Ave Unit 10D
