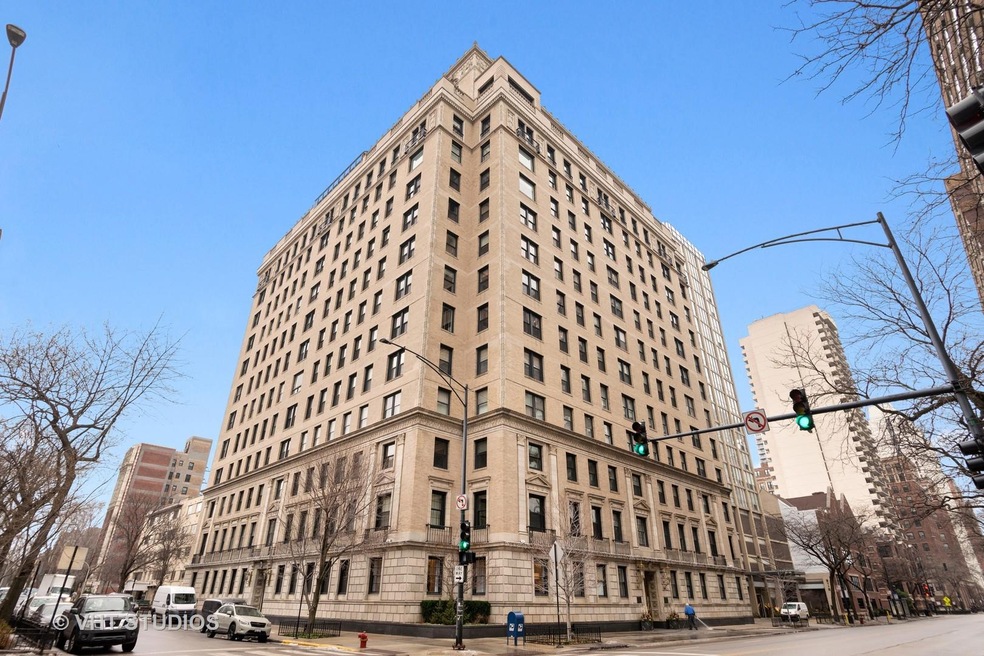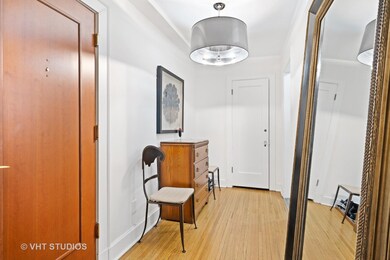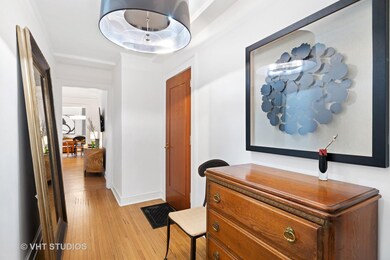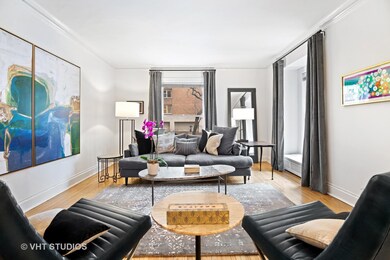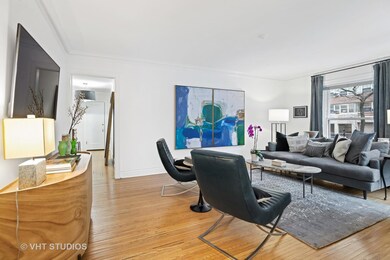
The Barry 3100 N Sheridan Rd Unit 1D Chicago, IL 60657
Lakeview East NeighborhoodHighlights
- Doorman
- Fitness Center
- Corner Lot
- Nettelhorst Elementary School Rated A-
- Wood Flooring
- Party Room
About This Home
As of April 2022A rare opportunity to own this outstanding, high first floor in The Barry, one of Lakeview's most prestigious, vintage, service-oriented buildings. This is a very special home. Beautifully appointed, sunlit rehab done in 2020 to reflect today's contemporary living in an outstanding, vintage unit. Separate dining room that allows so much light. The kitchen is all new with quartz countertops, stainless steel appliances, and new flooring. Brand new deluxe marble bath adjoining two generous bedrooms. Lots of professionally designed closets. Original moldings throughout with built-in shelving in 2nd bedroom that is now used as an office. A newly renovated lobby, 24-hr door staff, 24-hour building maintenance staff who will be there for anything you may need fixed at 3 am or carried from one place to another. High service building, worry-free living! Just a phone call away! This building knows how important it is to take care of its owners. There is an exercise room, playground and playroom, bike storage, party room, and a courtyard with numerous tables and grills. Laundry can be easily be added to the unit. Walking distance, just two blocks, to Lake MI, Lake Shore Trail, Belmont Harbor, Lincoln Park, Diversey Harbor, golf range, restaurants, and grocery stores. Nettelhorst School. Many parking options in the area. Pet friendly. Elevator building. Building allows in-unit laundry to be added. A must-see!
Last Agent to Sell the Property
@properties Christie's International Real Estate License #475128388 Listed on: 01/26/2022

Property Details
Home Type
- Condominium
Est. Annual Taxes
- $4,174
Year Built
- Built in 1927 | Remodeled in 2020
HOA Fees
- $899 Monthly HOA Fees
Home Design
- Brick Exterior Construction
Interior Spaces
- Bookcases
- Historic or Period Millwork
- Ceiling height of 10 feet or more
- Blinds
- Drapes & Rods
- Entrance Foyer
- Living Room
- Formal Dining Room
- Storage
- Home Gym
- Wood Flooring
- Intercom
Kitchen
- Range
- Microwave
- Dishwasher
- Stainless Steel Appliances
Bedrooms and Bathrooms
- 2 Bedrooms
- 2 Potential Bedrooms
- Walk-In Closet
- 1 Full Bathroom
- Dual Sinks
- No Tub in Bathroom
Location
- Property is near a bus stop
Schools
- Nettelhorst Elementary School
Utilities
- Two Cooling Systems Mounted To A Wall/Window
- Radiator
Community Details
Overview
- Association fees include heat, water, gas, doorman, tv/cable, exercise facilities, exterior maintenance, scavenger, snow removal, internet
- 65 Units
- Jennifer Hallisy Association, Phone Number (312) 521-5963
- Property managed by Advantage Management Company
- 14-Story Property
Amenities
- Doorman
- Sundeck
- Party Room
- Coin Laundry
- Elevator
- Service Elevator
- Lobby
- Package Room
- Community Storage Space
Recreation
- Park
- Bike Trail
Pet Policy
- Dogs and Cats Allowed
Security
- Resident Manager or Management On Site
Ownership History
Purchase Details
Home Financials for this Owner
Home Financials are based on the most recent Mortgage that was taken out on this home.Similar Homes in Chicago, IL
Home Values in the Area
Average Home Value in this Area
Purchase History
| Date | Type | Sale Price | Title Company |
|---|---|---|---|
| Warranty Deed | $280,000 | None Listed On Document |
Property History
| Date | Event | Price | Change | Sq Ft Price |
|---|---|---|---|---|
| 04/18/2022 04/18/22 | Sold | $280,000 | -6.7% | -- |
| 03/22/2022 03/22/22 | Pending | -- | -- | -- |
| 01/26/2022 01/26/22 | For Sale | $300,000 | -- | -- |
Tax History Compared to Growth
Tax History
| Year | Tax Paid | Tax Assessment Tax Assessment Total Assessment is a certain percentage of the fair market value that is determined by local assessors to be the total taxable value of land and additions on the property. | Land | Improvement |
|---|---|---|---|---|
| 2024 | $5,223 | $26,135 | $1,780 | $24,355 |
| 2023 | $5,092 | $24,757 | $1,438 | $23,319 |
| 2022 | $5,092 | $24,757 | $1,438 | $23,319 |
| 2021 | $4,978 | $24,755 | $1,437 | $23,318 |
| 2020 | $4,174 | $18,735 | $947 | $17,788 |
| 2019 | $4,123 | $20,520 | $947 | $19,573 |
| 2018 | $4,053 | $20,520 | $947 | $19,573 |
| 2017 | $3,790 | $17,606 | $832 | $16,774 |
| 2016 | $3,526 | $17,606 | $832 | $16,774 |
| 2015 | $3,226 | $17,606 | $832 | $16,774 |
| 2014 | $3,637 | $19,602 | $681 | $18,921 |
| 2013 | $3,565 | $19,602 | $681 | $18,921 |
Agents Affiliated with this Home
-
Susan Bainbridge

Seller's Agent in 2022
Susan Bainbridge
@ Properties
(312) 914-6880
2 in this area
6 Total Sales
-
Monique Sandberg

Seller Co-Listing Agent in 2022
Monique Sandberg
@ Properties
(312) 513-5021
6 in this area
52 Total Sales
-
Eleni Pappas

Buyer's Agent in 2022
Eleni Pappas
@ Properties
1 in this area
2 Total Sales
About The Barry
Map
Source: Midwest Real Estate Data (MRED)
MLS Number: 11311631
APN: 14-28-105-072-1039
- 3110 N Sheridan Rd Unit 801
- 3110 N Sheridan Rd Unit 1205
- 3120 N Sheridan Rd Unit A1
- 3100 N Sheridan Rd Unit 9C
- 3033 N Sheridan Rd Unit 603
- 3033 N Sheridan Rd Unit 602
- 3033 N Sheridan Rd Unit 1105
- 3150 N Lake Shore Dr Unit 29F
- 3150 N Lake Shore Dr Unit 30C
- 3150 N Lake Shore Dr Unit 27F
- 3150 N Lake Shore Dr Unit 8E
- 3150 N Lake Shore Dr Unit 11F-12F
- 454 W Barry Ave Unit 1
- 453 W Briar Place Unit PH-WEST
- 453 W Briar Place Unit 3W
- 453 W Briar Place Unit 2W
- 450 W Briar Place Unit 12G
- 450 W Briar Place Unit 3K
- 450 W Briar Place Unit 8J
- 450 W Briar Place Unit 4B
