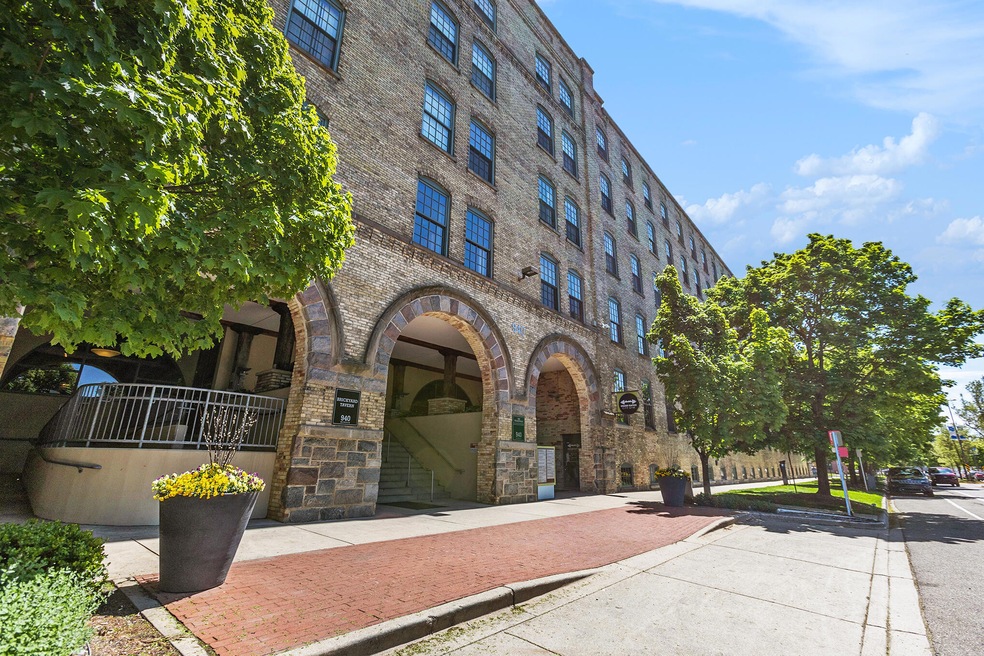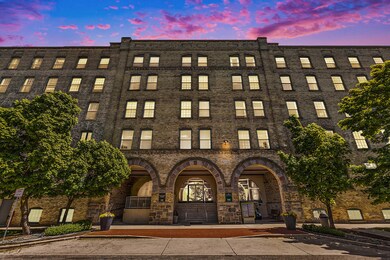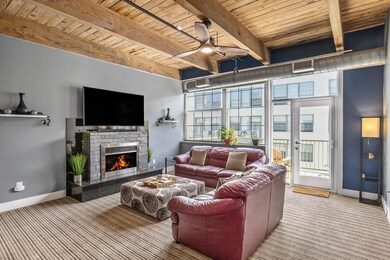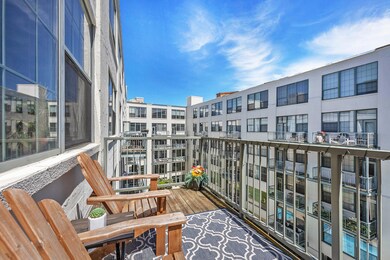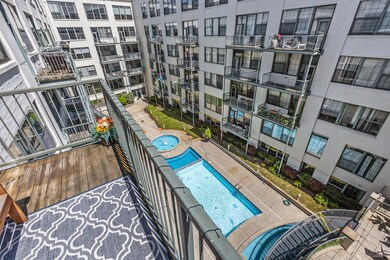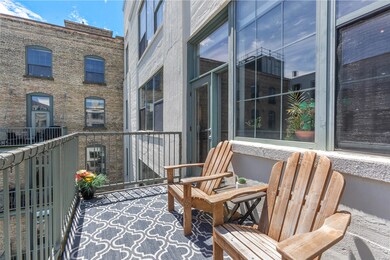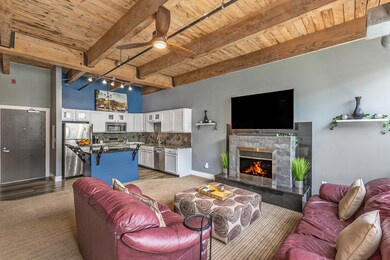
The Boardwalk 940 Monroe Ave NW Unit 444 Grand Rapids, MI 49503
Belknap Lookout NeighborhoodHighlights
- Fitness Center
- Clubhouse
- Home Gym
- Above Ground Pool
- Water Fountains
- 2-minute walk to Canal Street Park
About This Home
As of June 2024Welcome to this 2 bed 1 bath condo at the Boardwalk, with Canal Park (the city is planning a complete overhaul of the park) and river walk just outside and a short walk to lots of shops, restaurants, bars, and downtown Grand Rapids. Located on the 4th floor this unit overlooks the central courtyard and pool area from the 13 x 7 balcony. Enjoy summer nights and the occasional concert from the Brickyard tavern below. As you come into this amazing space of old beams and exposed brick walls, a large kitchen with stainless steel appliances, River-Rock Granite counters, center island and snack bar opens up to the spacious living room featuring huge windows flooding the space in natural light and a fireplace to set the right mood! A full dining area sets to the right of the kitchen with a large coat closet for additional storage. The main bath is stunning with stone floors and shower surround. 2 bedrooms round out the unit as well as the in-unit washer and dryer for your convenience. Take advantage of what this historic building offers with amenities like the heated outdoor pool, Jacuzzi, a game room for billiards and darts, a lounge/TV room to relax with friends, and a rooftop deck that gives stunning views of the city and Grand River. In addition, Pure Salon and Grand Rapids City Gym is located in the building. A parking space in the ramp is included and currently the next space over is rented to this unit for a small additional fee. This is a pet-friendly building. All offers due by 3pm on 5/13/24
Property Details
Home Type
- Condominium
Est. Annual Taxes
- $4,253
Year Built
- Built in 1892
Lot Details
- Decorative Fence
- Shrub
- Sprinkler System
- Garden
HOA Fees
- $387 Monthly HOA Fees
Parking
- 1 Car Attached Garage
Home Design
- Brick Exterior Construction
- Rubber Roof
Interior Spaces
- 992 Sq Ft Home
- 1-Story Property
- Ceiling Fan
- Window Treatments
- Family Room with Fireplace
- Home Gym
- Carpet
- Basement
Kitchen
- Oven
- Microwave
- Dishwasher
- Kitchen Island
- Snack Bar or Counter
- Disposal
Bedrooms and Bathrooms
- 2 Main Level Bedrooms
- 1 Full Bathroom
Laundry
- Laundry on main level
- Dryer
- Washer
Accessible Home Design
- Halls are 42 inches wide
- Accessible Ramps
- Accessible Entrance
- Stepless Entry
Outdoor Features
- Above Ground Pool
- Patio
- Water Fountains
Location
- Mineral Rights Excluded
Utilities
- Forced Air Heating and Cooling System
- High Speed Internet
- Phone Available
- Cable TV Available
Community Details
Overview
- Association fees include water, trash, snow removal, sewer, lawn/yard care
- $100 HOA Transfer Fee
- Boardwalk Condos
- Property is near a preserve or public land
Amenities
- Restaurant
- Meeting Room
- Elevator
Recreation
- Community Spa
- Recreational Area
Pet Policy
- Pets Allowed
Additional Features
- Security
- Security Service
Ownership History
Purchase Details
Home Financials for this Owner
Home Financials are based on the most recent Mortgage that was taken out on this home.Purchase Details
Home Financials for this Owner
Home Financials are based on the most recent Mortgage that was taken out on this home.Purchase Details
Purchase Details
Purchase Details
Map
About The Boardwalk
Similar Homes in Grand Rapids, MI
Home Values in the Area
Average Home Value in this Area
Purchase History
| Date | Type | Sale Price | Title Company |
|---|---|---|---|
| Warranty Deed | $340,000 | Grand Rapids Title | |
| Warranty Deed | $233,500 | First American Title Ins Co | |
| Fiduciary Deed | -- | None Available | |
| Interfamily Deed Transfer | -- | None Available | |
| Warranty Deed | $174,900 | None Available |
Mortgage History
| Date | Status | Loan Amount | Loan Type |
|---|---|---|---|
| Previous Owner | $163,450 | New Conventional |
Property History
| Date | Event | Price | Change | Sq Ft Price |
|---|---|---|---|---|
| 06/14/2024 06/14/24 | Sold | $340,000 | 0.0% | $343 / Sq Ft |
| 05/14/2024 05/14/24 | Pending | -- | -- | -- |
| 05/09/2024 05/09/24 | For Sale | $339,900 | +44.9% | $343 / Sq Ft |
| 02/14/2020 02/14/20 | Sold | $234,500 | -2.3% | $236 / Sq Ft |
| 01/17/2020 01/17/20 | Pending | -- | -- | -- |
| 12/26/2019 12/26/19 | For Sale | $240,000 | -- | $242 / Sq Ft |
Tax History
| Year | Tax Paid | Tax Assessment Tax Assessment Total Assessment is a certain percentage of the fair market value that is determined by local assessors to be the total taxable value of land and additions on the property. | Land | Improvement |
|---|---|---|---|---|
| 2024 | $4,005 | $138,000 | $0 | $0 |
| 2023 | $3,836 | $127,600 | $0 | $0 |
| 2022 | $3,858 | $114,600 | $0 | $0 |
| 2021 | $3,772 | $110,900 | $0 | $0 |
| 2020 | $2,866 | $105,700 | $0 | $0 |
| 2019 | $4,552 | $95,800 | $0 | $0 |
| 2018 | $4,413 | $95,800 | $0 | $0 |
| 2017 | $4,304 | $90,600 | $0 | $0 |
| 2016 | $4,326 | $82,800 | $0 | $0 |
| 2015 | $4,121 | $82,800 | $0 | $0 |
| 2013 | -- | $78,100 | $0 | $0 |
Source: Southwestern Michigan Association of REALTORS®
MLS Number: 24022699
APN: 41-13-24-285-195
- 940 Monroe Ave NW Unit 447A
- 940 Monroe Ave NW Unit 461
- 835 Fairview Ave NE Unit 1
- 826 Fairview Ave NE Unit 6
- 600 Monroe Ave NW Unit 210
- 814 Livingston Ave NE
- 631 Fairview Ave NE Unit 3
- 631 Fairview Ave NE Unit 2
- 779 Coit Ave NE
- 1046 Broadway Ave NW
- 632 Livingston Ave NE
- 716 Coit Ave NE
- 801 Broadway Ave NW Unit 445
- 600 Broadway Ave NW Unit 317
- 600 Broadway Ave NW Unit 234
- 600 Broadway Ave NW Unit 116
- 600 Broadway Ave NW Unit 603
- 600 Broadway Ave NW Unit 113
- 600 Broadway Ave NW Unit 114
- 600 Broadway Ave NW Unit 303
