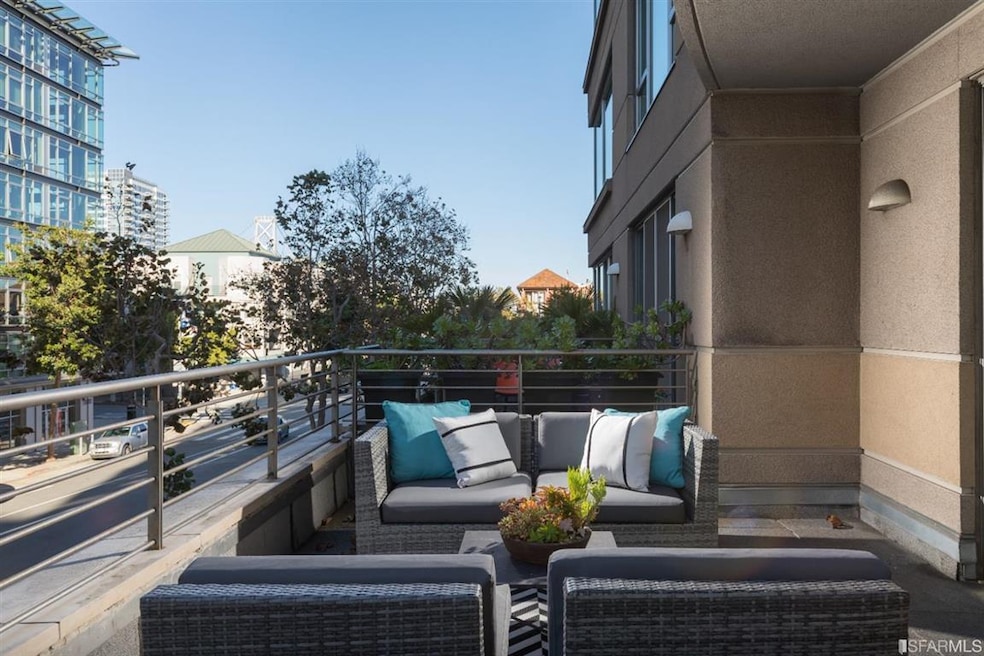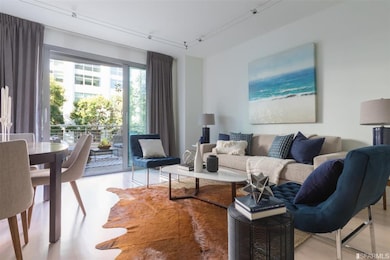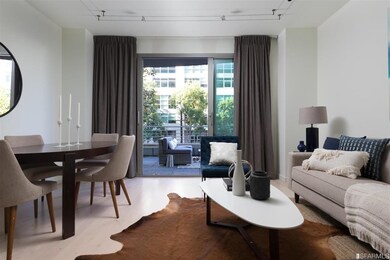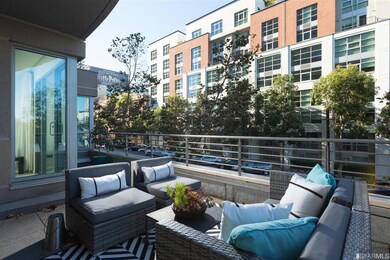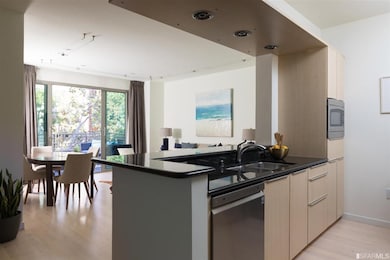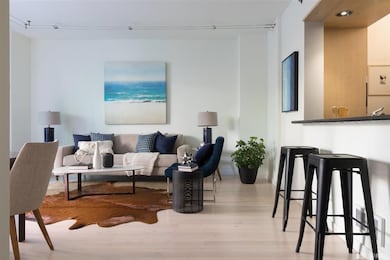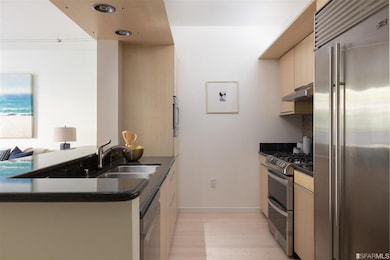
The Brannan 219 Brannan St Unit 2D San Francisco, CA 94107
South Beach NeighborhoodEstimated Value: $1,224,000 - $1,483,000
Highlights
- Fitness Center
- 4-minute walk to Brannan And The Embarcadero
- Built-In Refrigerator
- Pool House
- Views of the Bay Bridge
- 5-minute walk to Brannan Street Wharf Park
About This Home
As of December 2021Reimagined and ready for a new owner! Unit 2d at the luxury Brannan High Rise towers. Unit is freshened with new appliances, updated flooring, new carpets and fresh paint. With over 1200 sq. ft. of interior living space, the unit offers a split floorplan with living social areas in the front facing an over sized deck and 2 large luxurious bedrooms in rear of unit. Enjoy a lock and go lifestyle with full amenities. The Brannan amenities include on-site management, 24/7 attended lobby, concierge, fitness center, sun soaked pool deck, jacuzzi, and entertaining cabana.
Last Agent to Sell the Property
Sotheby's International Realty License #01719649 Listed on: 11/19/2021

Property Details
Home Type
- Condominium
Est. Annual Taxes
- $18,173
Year Built
- Built in 2000
Lot Details
- Northwest Facing Home
- Landscaped
HOA Fees
- $1,200 Monthly HOA Fees
Home Design
- Contemporary Architecture
- Concrete Foundation
- Piling Construction
Interior Spaces
- 1,209 Sq Ft Home
- 1-Story Property
- Double Pane Windows
- Window Screens
- Combination Dining and Living Room
- Wood Flooring
- Views of the Bay Bridge
Kitchen
- Breakfast Area or Nook
- Double Self-Cleaning Oven
- Built-In Gas Oven
- Free-Standing Gas Range
- Range Hood
- Microwave
- Built-In Refrigerator
- Dishwasher
- Stone Countertops
- Disposal
Bedrooms and Bathrooms
- Walk-In Closet
- 2 Full Bathrooms
- Bathtub with Shower
Laundry
- Laundry closet
- Stacked Washer and Dryer
- 220 Volts In Laundry
Home Security
Parking
- 1 Car Garage
- 319 Carport Spaces
- Side Facing Garage
- Side by Side Parking
- Garage Door Opener
Accessible Home Design
- Accessible Elevator Installed
- Accessible Kitchen
Pool
- Pool House
- Cabana
- Pool and Spa
- In Ground Pool
- Gas Heated Pool
- Gunite Pool
Outdoor Features
- Uncovered Courtyard
- Built-In Barbecue
Utilities
- Window Unit Cooling System
- Heating Available
- Natural Gas Connected
Additional Features
- ENERGY STAR Qualified Appliances
- Unit is below another unit
Listing and Financial Details
- Assessor Parcel Number 3789-530
Community Details
Overview
- Association fees include common areas, door person, insurance, insurance on structure, maintenance exterior, ground maintenance, management, pool, recreation facility, security, sewer, trash, water
- 336 Units
- The Brannan Owners Association, Phone Number (415) 348-0092
- High-Rise Condominium
Amenities
- Community Barbecue Grill
- Clubhouse
- Recreation Room
Recreation
- Community Spa
Pet Policy
- Limit on the number of pets
- Pet Size Limit
- Dogs and Cats Allowed
Security
- Carbon Monoxide Detectors
- Fire and Smoke Detector
Ownership History
Purchase Details
Purchase Details
Home Financials for this Owner
Home Financials are based on the most recent Mortgage that was taken out on this home.Purchase Details
Purchase Details
Home Financials for this Owner
Home Financials are based on the most recent Mortgage that was taken out on this home.Purchase Details
Purchase Details
Purchase Details
Home Financials for this Owner
Home Financials are based on the most recent Mortgage that was taken out on this home.Purchase Details
Home Financials for this Owner
Home Financials are based on the most recent Mortgage that was taken out on this home.Purchase Details
Home Financials for this Owner
Home Financials are based on the most recent Mortgage that was taken out on this home.Purchase Details
Home Financials for this Owner
Home Financials are based on the most recent Mortgage that was taken out on this home.Purchase Details
Home Financials for this Owner
Home Financials are based on the most recent Mortgage that was taken out on this home.Similar Homes in San Francisco, CA
Home Values in the Area
Average Home Value in this Area
Purchase History
| Date | Buyer | Sale Price | Title Company |
|---|---|---|---|
| Carrubba Family Trust | -- | -- | |
| Carrubba Paul | $1,425,000 | Old Republic Title Company | |
| Chamberlain Robert M | $1,400,000 | First American Title Company | |
| Tran Michael | $805,000 | Netco Title Company | |
| Residential Investments Llc | $805,000 | None Available | |
| Wells Fargo Bank Na | $1,018,264 | Accommodation | |
| Mills Stephen | $970,000 | Fidelity National Title Co | |
| Kaplan Sergey | $815,000 | Fidelity National Title Co | |
| Kaplan Alexander | $799,000 | First American Title Company | |
| Martin David G | $739,000 | Stewart Title Company | |
| Collins James V | $550,500 | Commonwealth Land Title Co |
Mortgage History
| Date | Status | Borrower | Loan Amount |
|---|---|---|---|
| Previous Owner | Tran Michael | $644,000 | |
| Previous Owner | Mills Stephen | $219,400 | |
| Previous Owner | Mills Stephen | $960,000 | |
| Previous Owner | Mills Stephen | $184,000 | |
| Previous Owner | Mills Stephen | $776,000 | |
| Previous Owner | Kaplan Sergey | $650,000 | |
| Previous Owner | Kaplan Alexander | $599,000 | |
| Previous Owner | Martin David G | $590,000 | |
| Previous Owner | Collins James | $83,000 | |
| Previous Owner | Collins James V | $440,000 |
Property History
| Date | Event | Price | Change | Sq Ft Price |
|---|---|---|---|---|
| 12/10/2021 12/10/21 | Sold | $1,425,000 | -1.6% | $1,179 / Sq Ft |
| 12/09/2021 12/09/21 | Pending | -- | -- | -- |
| 11/19/2021 11/19/21 | For Sale | $1,448,000 | -- | $1,198 / Sq Ft |
Tax History Compared to Growth
Tax History
| Year | Tax Paid | Tax Assessment Tax Assessment Total Assessment is a certain percentage of the fair market value that is determined by local assessors to be the total taxable value of land and additions on the property. | Land | Improvement |
|---|---|---|---|---|
| 2024 | $18,173 | $1,482,570 | $889,542 | $593,028 |
| 2023 | $17,893 | $1,453,500 | $872,100 | $581,400 |
| 2022 | $17,552 | $1,425,000 | $855,000 | $570,000 |
| 2021 | $18,472 | $1,501,080 | $750,540 | $750,540 |
| 2020 | $18,604 | $1,485,690 | $742,845 | $742,845 |
| 2019 | $17,917 | $1,456,560 | $728,280 | $728,280 |
| 2018 | $17,314 | $1,428,000 | $714,000 | $714,000 |
| 2017 | $10,817 | $888,642 | $444,321 | $444,321 |
| 2016 | $10,633 | $871,218 | $435,609 | $435,609 |
| 2015 | $10,502 | $858,132 | $429,066 | $429,066 |
| 2014 | $10,226 | $841,324 | $420,662 | $420,662 |
Agents Affiliated with this Home
-
Ana Menendez
A
Seller's Agent in 2021
Ana Menendez
Sotheby's International Realty
(925) 255-3277
2 in this area
11 Total Sales
-
Gael Bruno

Buyer's Agent in 2021
Gael Bruno
Sotheby's International Realty
(415) 309-9094
1 in this area
60 Total Sales
About The Brannan
Map
Source: San Francisco Association of REALTORS® MLS
MLS Number: 421612253
APN: 3789-530
- 219 Brannan St Unit 10H
- 219 Brannan St Unit A
- 219 Brannan St Unit 12H
- 219 Brannan St Unit 2F
- 219 Brannan St Unit 3E
- 239 Brannan St Unit 14A
- 239 Brannan St Unit 7G
- 229 Brannan St Unit 12C
- 229 Brannan St Unit 11J
- 229 Brannan St Unit 15D
- 229 Brannan St Unit 18E
- 650 Delancey St Unit 403
- 200 Brannan St Unit 407
- 72 Townsend St Unit 302
- 72 Townsend St Unit 603
- 72 Townsend St Unit 301
- 1 Federal St Unit 46
- 88 Townsend St Unit P-140
- 88 Townsend St Unit 126
- 1 S Park St Unit 203
- 219 Brannan St Unit 5A
- 219 Brannan St Unit 4F
- 219 Brannan St Unit 7B
- 219 Brannan St Unit 4H
- 219 Brannan St Unit 4A
- 219 Brannan St Unit 5K
- 219 Brannan St Unit 4D
- 219 Brannan St Unit 4C
- 219 Brannan St Unit 4D-L
- 219 Brannan St
- 219 Brannan St Unit 4B
- 219 Brannan St Unit 18K
- 219 Brannan St Unit 1D
- 219 Brannan St Unit 12
- 219 Brannan St Unit 18H
- 219 Brannan St Unit 17D
- 219 Brannan St Unit 15J
- 219 Brannan St Unit 7K
- 219 Brannan St Unit 7J
- 219 Brannan St Unit 7E
