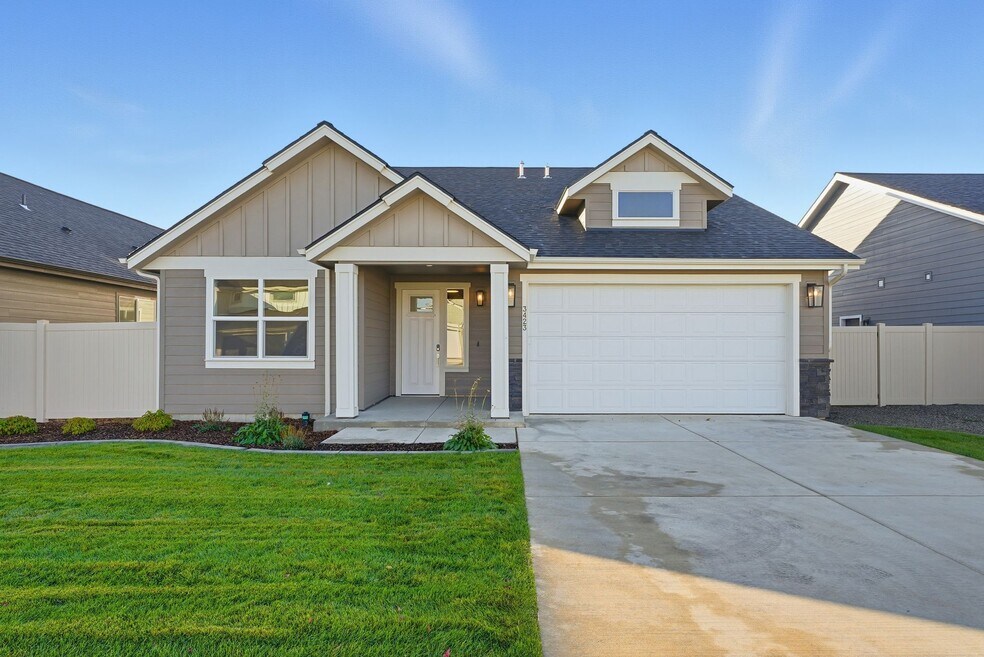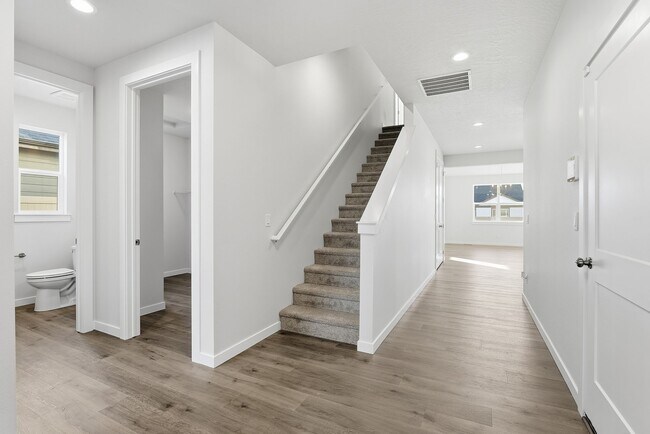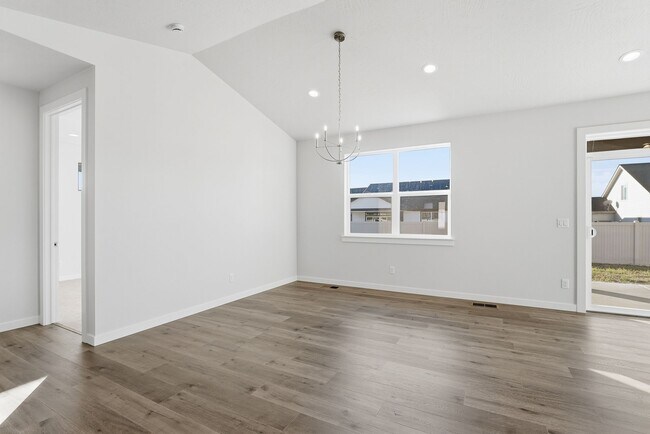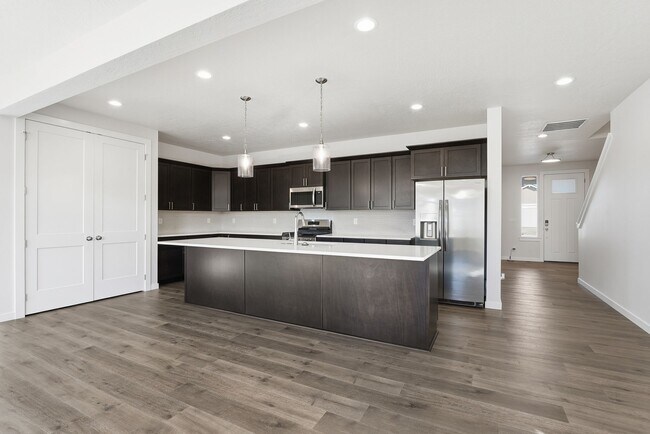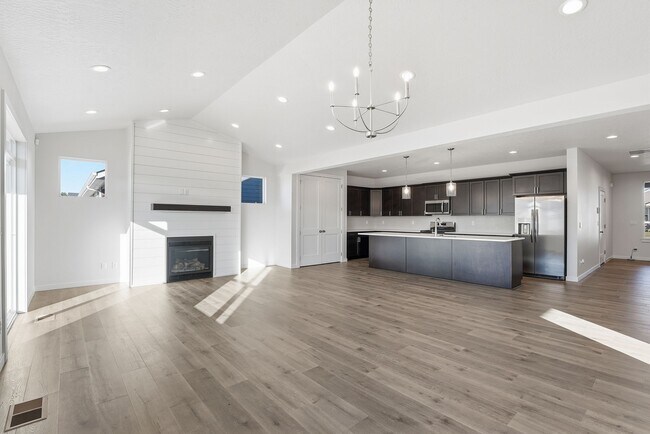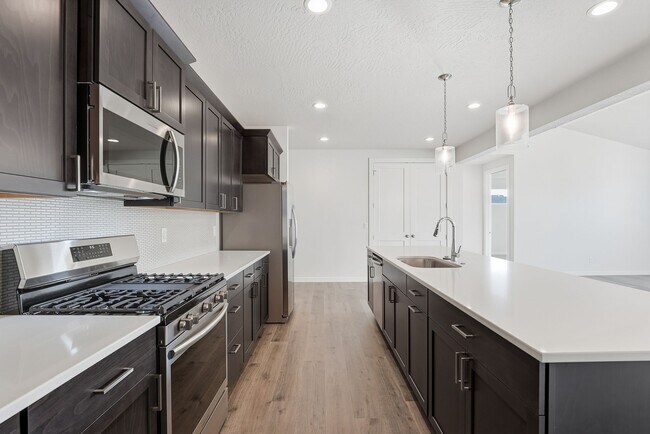
Highlights
- New Construction
- Main Floor Primary Bedroom
- Lawn
- Primary Bedroom Suite
- Mud Room
- Community Basketball Court
About This Floor Plan
Bursting with charm and exuding sleek, timeless elegance, there is a lot to love about this sensational home. A striking curb appeal and covered front patio instantly set the tone for this remarkable residence where every detail has been carefully considered and expertly executed. The heart of the home will be the open, light-filled and spacious kitchen, dining and living room. There’s a gas fireplace for a warm and inviting ambience while tall 9ft ceilings enhance the sense of space and grandeur throughout. The flawless attention to detail continues into the gourmet kitchen with an oversized island, premium appliances and a double-door pantry for the eager cook. You can chat with guests as they gather in the dining area or move outside to the back covered patio to truly immerse yourself in this life of luxury. Three bedrooms and 2.5 bathrooms are spread throughout the two-story layout including the main-floor master suite. Completing the list of features are quality fixtures throughout, ample storage and an attached two-car garage.
Sales Office
| Monday - Tuesday |
10:00 AM - 4:00 PM
|
| Wednesday |
Closed
|
| Thursday - Sunday |
10:00 AM - 4:00 PM
|
Home Details
Home Type
- Single Family
HOA Fees
- $42 Monthly HOA Fees
Parking
- 2 Car Attached Garage
- Front Facing Garage
Home Design
- New Construction
Interior Spaces
- 2,262 Sq Ft Home
- 2-Story Property
- Fireplace
- Mud Room
- Formal Entry
- Smart Doorbell
- Living Room
- Open Floorplan
- Dining Area
- Smart Thermostat
Kitchen
- Breakfast Area or Nook
- Eat-In Kitchen
- Breakfast Bar
- Walk-In Pantry
- Built-In Range
- Built-In Microwave
- Dishwasher
- Kitchen Island
- Self-Closing Drawers and Cabinet Doors
Bedrooms and Bathrooms
- 3 Bedrooms
- Primary Bedroom on Main
- Primary Bedroom Suite
- Walk-In Closet
- Powder Room
- Primary bathroom on main floor
- Dual Vanity Sinks in Primary Bathroom
- Secondary Bathroom Double Sinks
- Private Water Closet
- Bathtub with Shower
- Walk-in Shower
Laundry
- Laundry Room
- Laundry on main level
- Washer and Dryer
Utilities
- Central Heating and Cooling System
- High Speed Internet
- Cable TV Available
Additional Features
- Covered Patio or Porch
- Lawn
Community Details
Overview
- Association fees include ground maintenance
Recreation
- Community Basketball Court
- Community Playground
- Park
- Dog Park
Map
Other Plans in Foxtail
About the Builder
Frequently Asked Questions
- Foxtail
- The Parkllyn
- 0 Jacklin Ranch Lot 2 Block 1 Unit 26-997
- 0 Jacklin Ranch Lot 3 Block 2 Unit 26-1000
- Jacklin Ranch Lot 4 Block 1
- 0 Jacklin Ranch Lot 2 Block 2 Unit 26-999
- 0 Unit 26-996
- 0 E Bogie Dr
- 0 E Poleline Ave
- Ashlar Ranch
- Wellsprings
- 4350 E Bogie Dr
- 4184 E Bogie Dr
- 4226 E Bogie Dr
- 4398 E Bogie Dr
- 4314 E Bogie Dr
- 4264 E Bogie Dr
- 4440 E Bogie Dr
- 3755 E 16th Ave
- 3270 E Quad Park Ct
Ask me questions while you tour the home.
