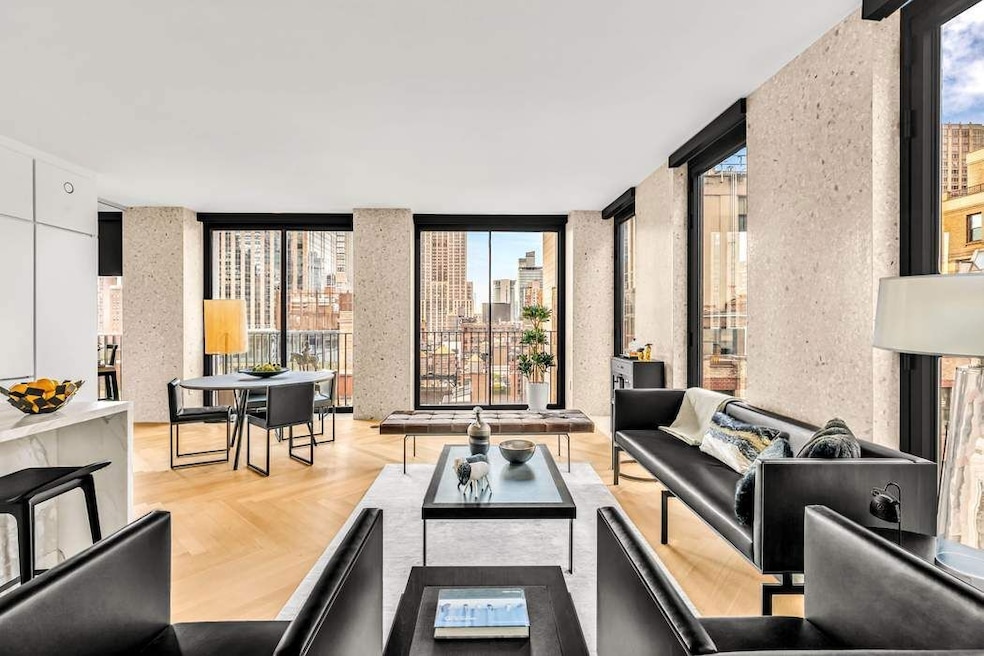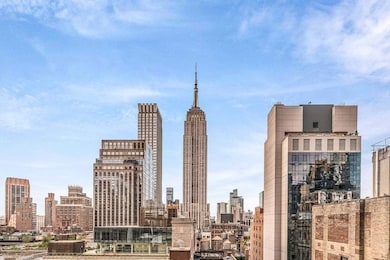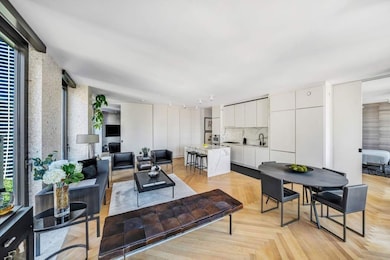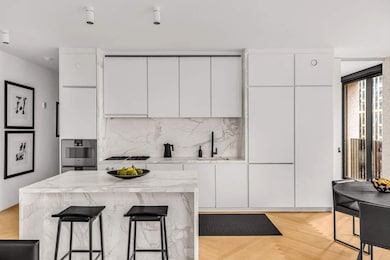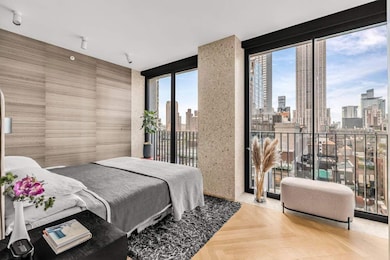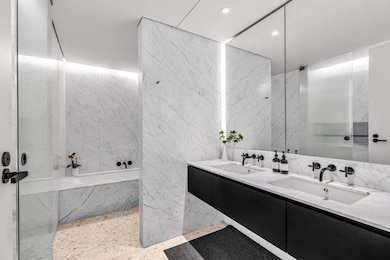
The Bryant 16 W 40th St Unit 20C New York, NY 10018
Garment District NeighborhoodEstimated payment $21,700/month
Highlights
- Rooftop Deck
- 2-minute walk to 5 Avenue-Bryant Park
- 12,178 Sq Ft lot
- Clinton School Rated A
- City View
- 1-minute walk to Tilden Park
About This Home
LIVE ON THE INCOMPARABLE BRYANT PARK. The exceptional awaits in this 2-bedroom, 2.5 bath beauty with captivating Empire State Building views and radiant south light. Designed by renowned architect David Chipperfield. No detail overlooked. Only the best-of-the-best materials were employed in its interior and exterior design. Elements include: terrazzo walls, herringbone quarter sawn fumed oak wood floors, radiant heat floors, Calacatta Gold marble counters and backsplash and lacquered millwork cabinetry. The high-end, integrated open kitchen features Gaggenau appliances, vented range hood and Matt Black Dornbracht fittings and bar dining. Spa baths include: Statuarietto marble slab walls. The floor-to-ceiling windows allows light to permeate the residence with divine tranquility. Both bedrooms have sumptuous en-suite baths. The primary bedroom boasts a 5-fixture bath with wet room, soaking tub and rain shower and double vanity. The secondary bedroom has an en-suite bath with a glass-enclosed shower. There is a stunning powder room and a welcoming foyer. There are three central air zones and washer/dryer.The Bryant is a boutique condominium with 24-hour attended lobby elegantly designed with Nero Portoro marble. Custom designed by David Chipperfield, the private lounge features terrazzo floors and leather paneled walls. The There is a state-of-the-art fitness center with sauna. Exclusive to the Residents of The Bryant is a Membership Program to the Branch Club with its terrace overlooking Bryant Park located on the 6th floor of The Bryant. Historic Bryant Park is a 9.6 acre privately managed park featuring curated great lawn and plantings, outdoor dining, carousel, seasonal ice-skating rink and the magical Bryant Park Grill and The Porch dining. A short distance to the 100-year old, magnificent New York Public Library. Enjoy luxury retail shopping along Fifth and Madison Avenues. Convenient to museums and Broadway shows. Be in the center of it all. A Manhattan lifestyle bar none. Convenient to all major transportation hubs. Unabated Real Estate Taxes listed.
Property Details
Home Type
- Condominium
Est. Annual Taxes
- $27,876
Year Built
- Built in 2017
HOA Fees
- $2,745 Monthly HOA Fees
Interior Spaces
- 1,329 Sq Ft Home
- Furnished or left unfurnished upon request
- Entrance Foyer
- Wood Flooring
- Laundry in unit
Kitchen
- Eat-In Galley Kitchen
- Dishwasher
Bedrooms and Bathrooms
- 2 Bedrooms
Utilities
- Central Air
Listing and Financial Details
- Legal Lot and Block 7501 / 00841
Community Details
Overview
- 57 Units
- High-Rise Condominium
- The Bryant Condos
- Garment District Subdivision
- 34-Story Property
Amenities
- Rooftop Deck
Map
About The Bryant
Home Values in the Area
Average Home Value in this Area
Tax History
| Year | Tax Paid | Tax Assessment Tax Assessment Total Assessment is a certain percentage of the fair market value that is determined by local assessors to be the total taxable value of land and additions on the property. | Land | Improvement |
|---|---|---|---|---|
| 2024 | $27,886 | $223,052 | $19,636 | $203,416 |
| 2023 | $22,112 | $218,494 | $19,636 | $198,858 |
| 2022 | $22,027 | $218,225 | $19,636 | $198,589 |
| 2021 | $26,342 | $214,737 | $19,636 | $195,101 |
| 2020 | $23,242 | $237,741 | $19,636 | $218,105 |
| 2019 | $22,612 | $232,394 | $19,636 | $212,758 |
| 2018 | $24,504 | $216,838 | $19,635 | $197,203 |
Property History
| Date | Event | Price | Change | Sq Ft Price |
|---|---|---|---|---|
| 02/27/2025 02/27/25 | For Sale | $2,999,999 | -8.4% | $2,257 / Sq Ft |
| 11/15/2018 11/15/18 | Sold | $3,275,000 | 0.0% | $2,464 / Sq Ft |
| 10/16/2018 10/16/18 | Pending | -- | -- | -- |
| 12/23/2015 12/23/15 | For Sale | $3,275,000 | -- | $2,464 / Sq Ft |
Deed History
| Date | Type | Sale Price | Title Company |
|---|---|---|---|
| Deed | $3,258,400 | -- | |
| Deed | -- | -- |
Mortgage History
| Date | Status | Loan Amount | Loan Type |
|---|---|---|---|
| Open | $15,068 | Unknown | |
| Open | $2,400,000 | Purchase Money Mortgage |
Similar Homes in the area
Source: Real Estate Board of New York (REBNY)
MLS Number: RLS20005639
APN: 0841-1023
- 16 W 40th St Unit 27B
- 16 W 40th St Unit 21C
- 16 W 40th St Unit 19C
- 16 W 40th St Unit 24D
- 16 W 40th St Unit 26B
- 16 W 40th St Unit 16B
- 16 W 40th St Unit PHN
- 16 W 40th St Unit 18C
- 425 5th Ave Unit 57B
- 425 5th Ave Unit 19A
- 425 5th Ave Unit 22F
- 425 5th Ave Unit 24C
- 425 5th Ave Unit 40A
- 425 5th Ave Unit 47AB
- 400 Fifth Ave Unit 42G
- 400 5th Ave Unit 41D
- 400 5th Ave Unit 44AB
- 400 5th Ave Unit 43F
- 400 5th Ave Unit 54A
- 400 5th Ave Unit 44C
