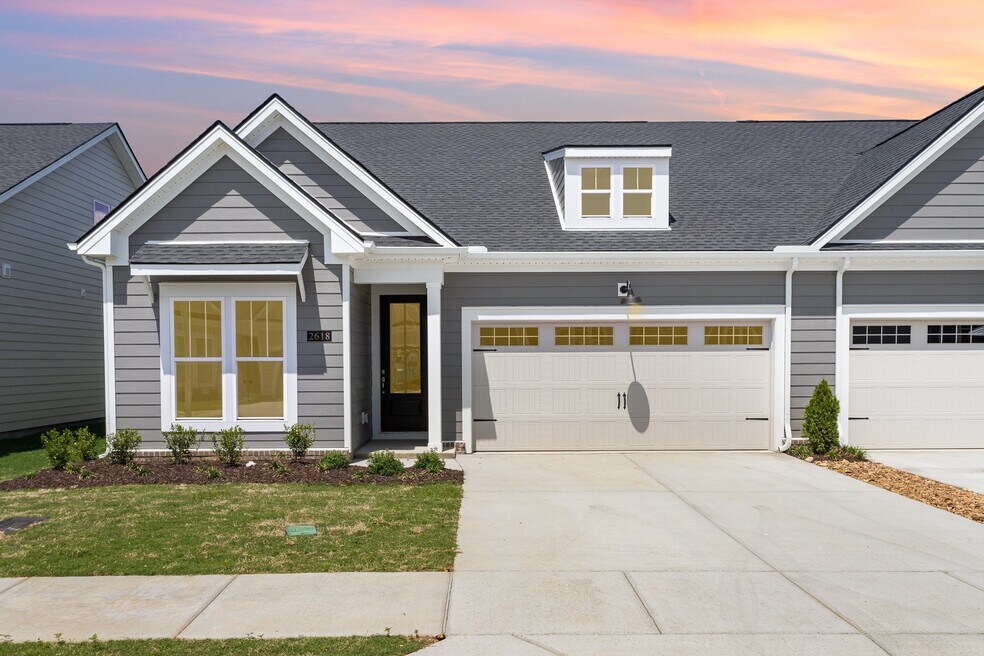
Estimated payment starting at $2,865/month
Total Views
1,826
2 - 4
Beds
3
Baths
1,974+
Sq Ft
$215+
Price per Sq Ft
Highlights
- New Construction
- Clubhouse
- Loft
- Barfield Elementary School Rated A-
- Main Floor Primary Bedroom
- Mud Room
About This Floor Plan
Cambridge Floor Plan Highlights Choice of 2–3 first-floor bedrooms for flexible living Spacious primary suite with walk-in closet for comfort and convenience Bright, open kitchen and family room — ideal for gatherings Versatile second-floor bonus room for work, play, or relaxation 2-car garage included for easy storage and parking Low-maintenance lifestyle so you can spend more time enjoying life
Sales Office
Hours
| Monday |
12:00 PM - 5:00 PM
|
| Tuesday |
10:00 AM - 5:00 PM
|
| Wednesday |
10:00 AM - 5:00 PM
|
| Thursday |
10:00 AM - 5:00 PM
|
| Friday |
10:00 AM - 5:00 PM
|
| Saturday |
10:00 AM - 5:00 PM
|
| Sunday |
1:00 PM - 5:00 PM
|
Sales Team
Grant Burnett
Christy McAfee
Office Address
2631 Eldin Creek Dr
Murfreesboro, TN 37128
Driving Directions
Townhouse Details
Home Type
- Townhome
HOA Fees
- $200 Monthly HOA Fees
Parking
- 2 Car Attached Garage
- Front Facing Garage
Taxes
- Special Tax
Home Design
- New Construction
- Duplex Unit
Interior Spaces
- 2-Story Property
- Mud Room
- Formal Entry
- Family Room
- Loft
- Flex Room
Kitchen
- Breakfast Area or Nook
- Walk-In Pantry
- Dishwasher
- Kitchen Island
Bedrooms and Bathrooms
- 2 Bedrooms
- Primary Bedroom on Main
- Walk-In Closet
- 3 Full Bathrooms
- Dual Vanity Sinks in Primary Bathroom
- Private Water Closet
- Bathtub with Shower
- Walk-in Shower
Laundry
- Laundry Room
- Laundry on main level
Outdoor Features
- Covered Patio or Porch
Community Details
Overview
- Association fees include lawn maintenance, ground maintenance
Amenities
- Clubhouse
Recreation
- Community Pool
- Trails
Map
Other Plans in Gardens of Three Rivers
About the Builder
Patterson Company has over 30 years of experience building exceptional new homes across Middle Tennessee. Founded by Wes Patterson, who blends a heritage in custom homebuilding with corporate expertise, our team delivers thoughtfully designed homes with stylish architecture, quality craftsmanship, and lasting value. Every Patterson home is created with attention to detail, functional layouts, and affordable luxury—backed by a proven commitment to service and customer satisfaction. Discover the Patterson Company difference and see why your next chapter starts here!
Nearby Homes
- Gardens of Three Rivers
- Veterans Cove
- Magnolia Grove
- 0 Darrell Dr
- Evergreen Farms
- Salem Oaks
- 0 Caroline Dr
- 2638 Merchants Walk
- 2034 Queenie Johns Dr
- 2046 Queenie Johns Dr
- 2018 Queenie Johns Dr
- 2038 Queenie Johns Dr
- 2022 Queenie Johns Dr
- 2026 Queenie Johns Dr
- 1111 Thomas Johns Ct
- 717 Morton Rd
- Tiger Hill
- 264 Joe B Jackson Pkwy
- Shelton Square
- Salem Landing
