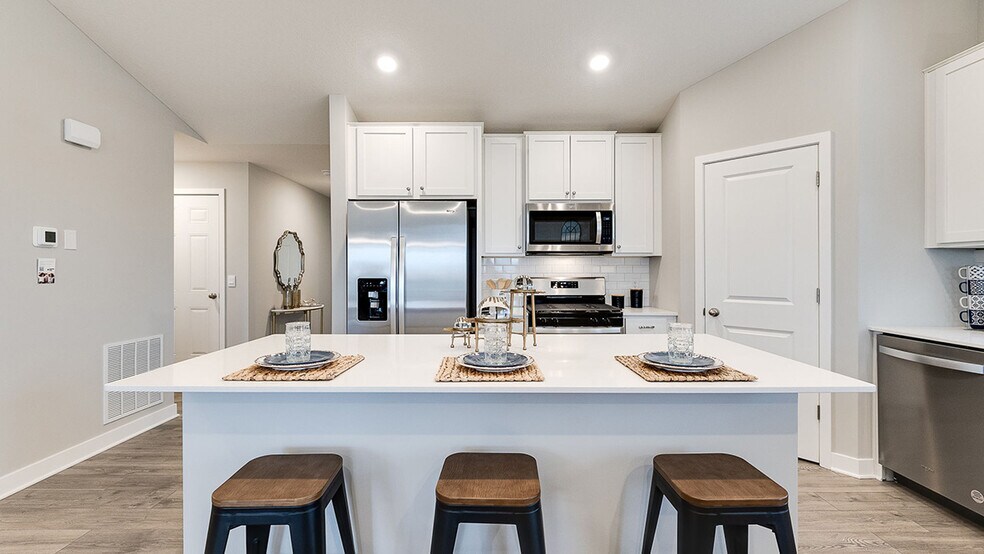
Shakopee, MN 55379
Estimated payment starting at $3,462/month
Highlights
- New Construction
- Primary Bedroom Suite
- Quartz Countertops
- Shakopee Senior High School Rated A-
- Vaulted Ceiling
- No HOA
About This Floor Plan
Meet the Cameron II, a new home floor plan offered at Amberglen in Shakopee, Minnesota. The Cameron II is our largest raised ranch single-family floor plan with five bedrooms and charming exterior elevations with front porches. Homeowners enjoy a view of their neighborhood with a wide front porch. Inside, the home offers an open-concept design with vaulted ceilings, a spacious kitchen with a large center island, quartz countertops, stainless steel appliances and tiled backsplash, a family room with an optional electric fireplace, and a main level bedroom. The upper level offers three bedrooms including the bedroom suite with a private bath, double quartz vanities, and a walk-in closet. The lower level of the Cameron II includes a finished family room, laundry room, bathroom, and a fifth bedroom with a walk-in closet. All D.R. Horton homes include designer inspired interior packages and come with the America’s smart home industry-leading suite of smart home products such as a Qolsys IQ Panel, Kwikset smart locks, smart switches, video doorbell and more! * Images are representational only and will vary from the homes as built. Images are of model home and may include custom design features not available in other homes.
Sales Office
| Monday - Saturday |
11:00 AM - 6:00 PM
|
| Sunday |
12:00 PM - 6:00 PM
|
Home Details
Home Type
- Single Family
Parking
- 3 Car Attached Garage
- Front Facing Garage
Home Design
- New Construction
Interior Spaces
- 2,513 Sq Ft Home
- 2-Story Property
- Vaulted Ceiling
- Fireplace
- Family or Dining Combination
- Finished Basement
- Bedroom in Basement
- Laundry Room
Kitchen
- Walk-In Pantry
- Stainless Steel Appliances
- Kitchen Island
- Quartz Countertops
Bedrooms and Bathrooms
- 5 Bedrooms
- Primary Bedroom Suite
- Walk-In Closet
- Powder Room
- Quartz Bathroom Countertops
- Double Vanity
- Walk-in Shower
Builder Options and Upgrades
- Optional Finished Basement
Community Details
Overview
- No Home Owners Association
Recreation
- Community Playground
- Park
- Trails
Map
Other Plans in Amberglen - Express Premier
About the Builder
- Amberglen - Express Premier
- Bluff View - Cottage Series
- Highview Park - Twin Homes
- 1824 Rainier Dr
- Highview Park - Express Select
- 1878 Rainier Dr
- Highview Park - Tradition
- Highview Park - Express Premier
- 1179 Cubasue Ct
- 2009 Lusitano St
- 1969 Lusitano St
- 2065 Lusitano St
- 13720 Marystown Rd
- 128 Xxx 128th St
- 13950 Marystown Rd
- XXX Peregrine Cir
- 3XX Stonebrooke Curve
- 504 N Maple St
- 213 N Walnut St
- 217 N Walnut St






