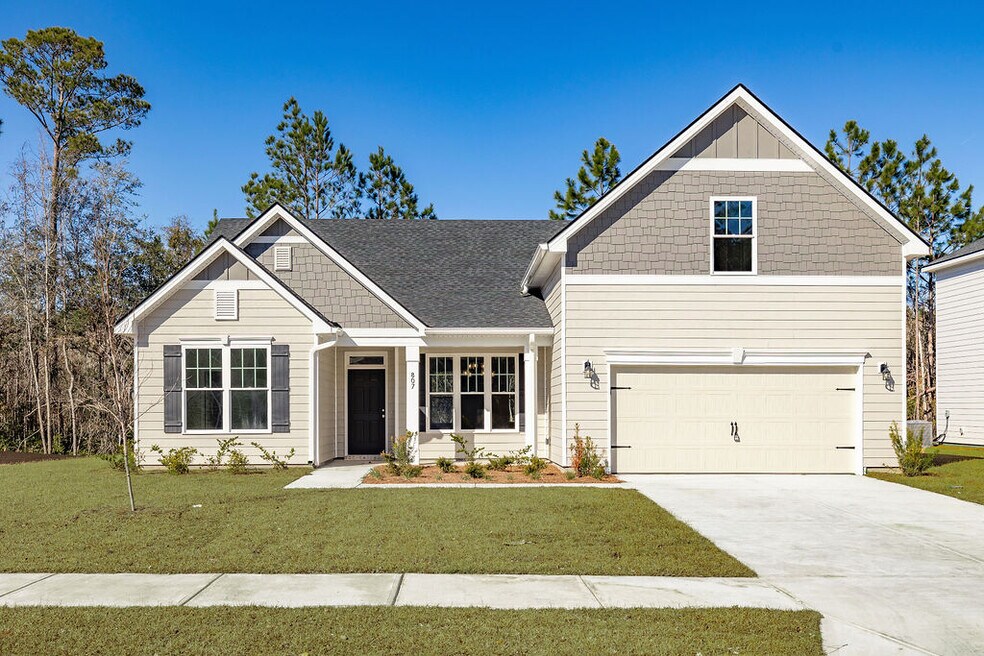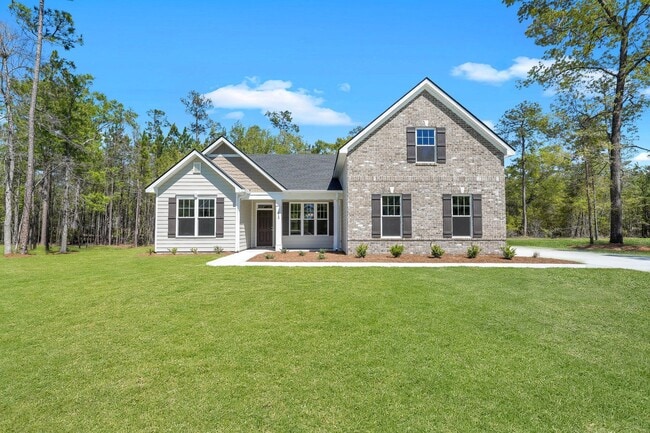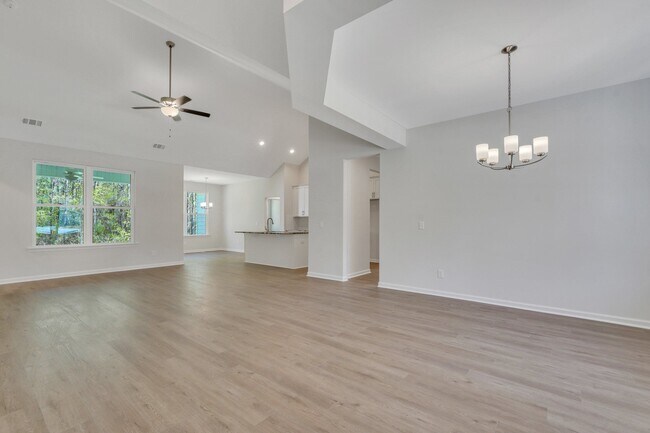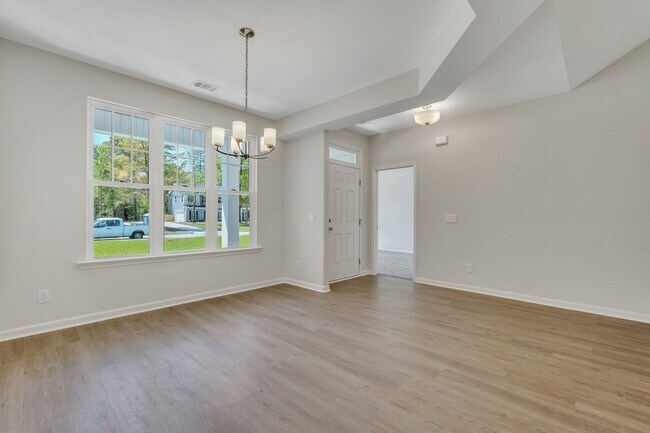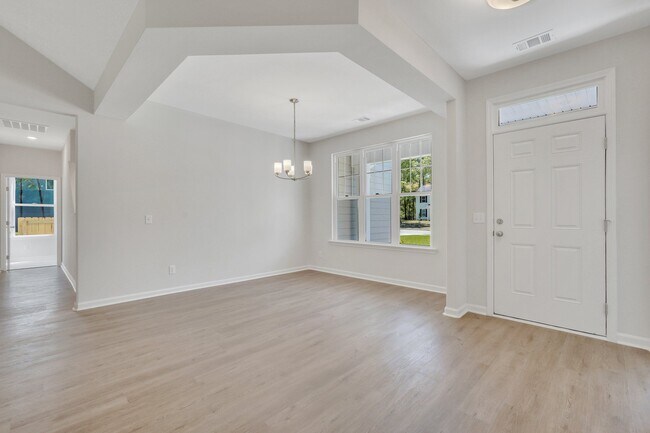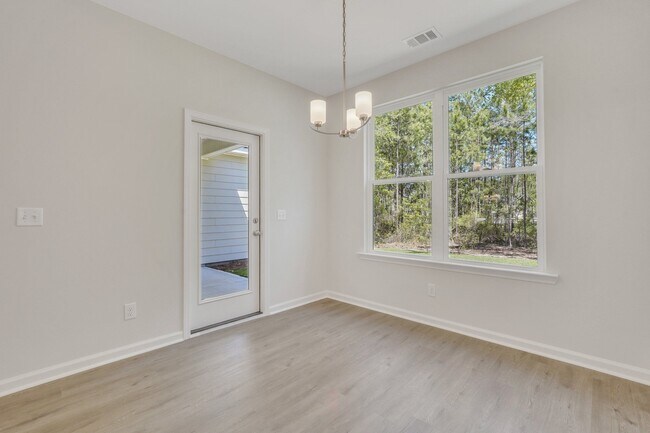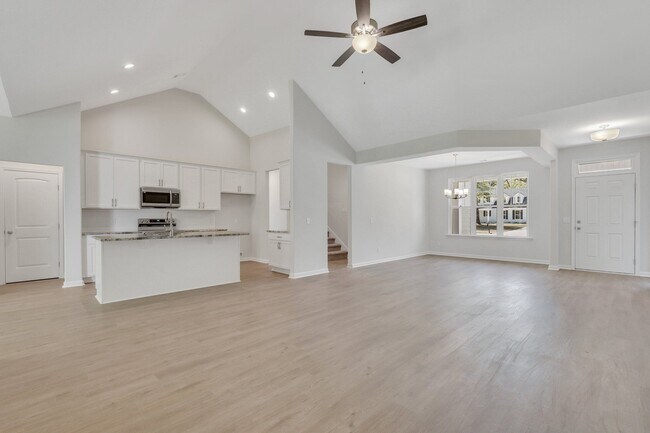
Verified badge confirms data from builder
Brunswick, GA 31523
Estimated payment starting at $2,095/month
Total Views
2,634
4
Beds
2
Baths
2,019
Sq Ft
$166
Price per Sq Ft
Highlights
- New Construction
- Cathedral Ceiling
- Mud Room
- Primary Bedroom Suite
- Great Room
- No HOA
About This Floor Plan
The Camilla plan by Smith Family Homes is a single-story home that features 4 bedrooms and 2 bathrooms on the first floor in a split floor plan, with the primary suite set apart for privacy. The open layout connects the dining room, great room with cathedral ceiling, kitchen, and breakfast area. The primary suite offers a garden tub, separate shower, double vanities, and a large walk-in closet. An optional bonus room and full bathroom can be added upstairs that add an additional 200+ square feet.
Sales Office
Hours
| Monday - Saturday | Appointment Only |
| Sunday |
Closed
|
Office Address
Covington Pointe Drive
Brunswick, GA 31525
Driving Directions
Home Details
Home Type
- Single Family
Parking
- 2 Car Attached Garage
- Front Facing Garage
Home Design
- New Construction
Interior Spaces
- 1-Story Property
- Cathedral Ceiling
- Mud Room
- Great Room
- Dining Area
- Home Office
Kitchen
- Breakfast Area or Nook
- Eat-In Kitchen
- Breakfast Bar
- Walk-In Pantry
- Built-In Range
- Dishwasher
- Kitchen Island
Bedrooms and Bathrooms
- 4 Bedrooms
- Primary Bedroom Suite
- Walk-In Closet
- 2 Full Bathrooms
- Primary bathroom on main floor
- Dual Vanity Sinks in Primary Bathroom
- Private Water Closet
- Soaking Tub
- Bathtub with Shower
- Walk-in Shower
Laundry
- Laundry Room
- Laundry on main level
- Washer and Dryer Hookup
Outdoor Features
- Covered Patio or Porch
Utilities
- Central Heating and Cooling System
- High Speed Internet
- Cable TV Available
Community Details
Overview
- No Home Owners Association
Recreation
- Community Playground
Map
Other Plans in Covington Pointe
About the Builder
Lamar Smith began developing communities in 1992. He began building homes in 2009. His son, Steven took over as President in 2021. There have been many changes in the industry and in their business over that time. However, over the course of those 30 years, their commitment to creating a better place at a better value for hard-working families has not changed.
Their success is rooted in their family-like culture. From the sales team to builders, trade partners and support center, the team works seamlessly together to deliver each community and home. They believe in fostering an environment of hard work and accountability but also of pulling together and helping each other out. They know it’s working hard together that makes the difference.
Nearby Homes
- Covington Pointe
- McKenzie Gardens
- 6820 New Jesup Hwy
- 00 Hwy #32 Hwy #99 Unit n/a
- 6321 New Jesup Hwy
- 180 Pyles Marsh Rd
- 1012 Star Ranch Rd
- 1012 Star Ranch Rd
- 10 Heron Place
- 1012 Star Ranch Rd Brunswick Ga
- 1139 River Oaks Rd
- 1143 River Oaks Rd
- 162 Old Wharf Rd
- 164 Old Wharf Rd
- 1138 River Oaks Rd
- 1134 River Oaks Rd
- 168 Old Wharf Rd
- 172 Old Wharf Rd
- 146 Harbor Pointe Dr
- 1112 River Oaks Rd
