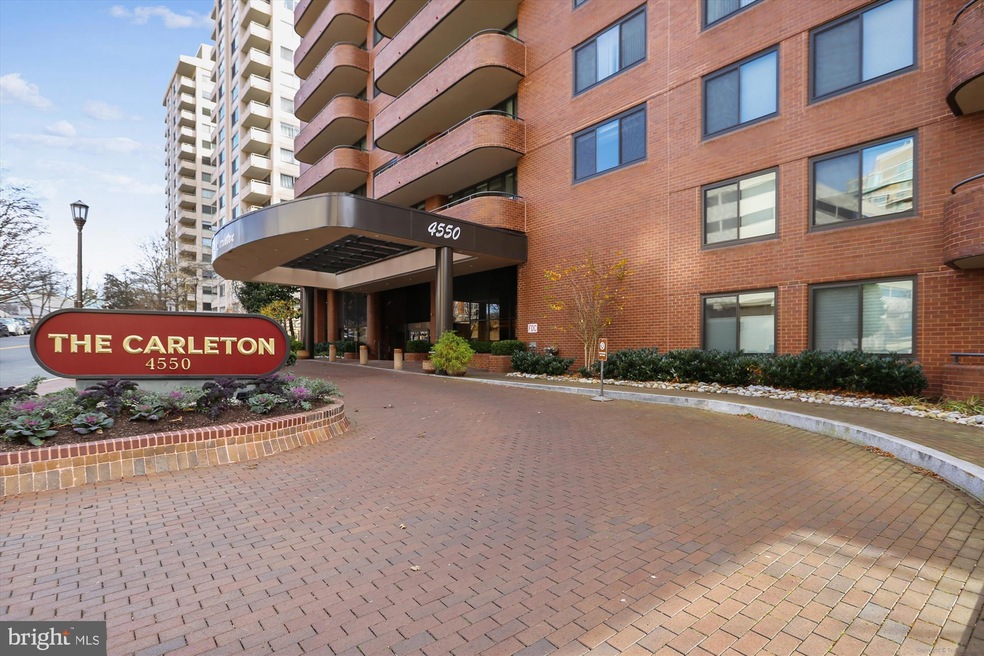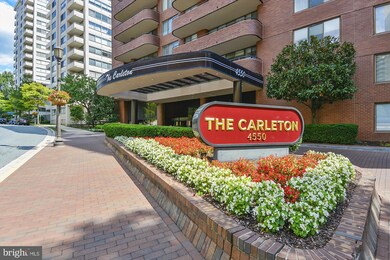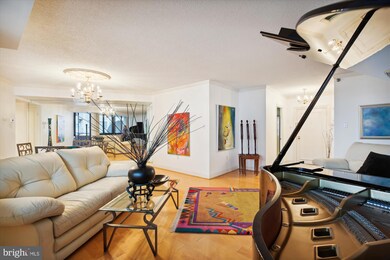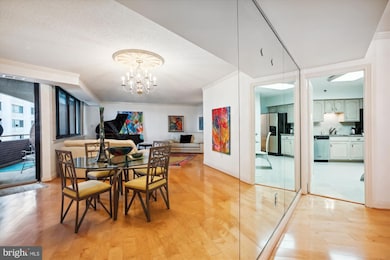
The Carleton 4550 N Park Ave Unit 614 Chevy Chase, MD 20815
Friendship Village NeighborhoodHighlights
- Concierge
- Fitness Center
- Traditional Floor Plan
- Westbrook Elementary School Rated A
- Contemporary Architecture
- Wood Flooring
About This Home
As of January 2025An amenity-rich condominium in The Carleton of Chevy Chase, a city dweller's dream located in the heart of Chevy Chase, brings together the finest in convenience and location. This wonderful expansive unit (1,310 sq ft) has undergone extensive updating and offers two well-proportioned bedrooms, two beautifully renovated full bathrooms, great entertainment flow, a large balcony, and expansive windows with fantastic views and exceptional natural light. The inviting Brazilian granite foyer sets the tone for the unit. The foyer leads to the open-concept, light-filled living room with maple wood flooring and crown molding which opens to an upscale dining area providing the perfect entertainment space with amazing windows and tree-top city views, plus access to the balcony!
The well-equipped table space kitchen features stainless steel appliances, handsome wood cabinetry, exquisite granite counters with Italian porcelain tile backsplash, and a convenient pantry. The generous primary bedroom suite has wall-to-wall carpeting, fantastic natural light, and a private renovated bathroom with custom etched glass doors, a double vanity, Italian porcelain tile flooring, a wall closet, and a walk-in closet. The bright second bedroom features wall-to-wall carpeting, a large picture window, and a wall closet. The unit is complete with a renovated hall bathroom with an oversized granite vanity, a hall closet, a washer/dryer in the laundry closet, and a coat closet.
The Carleton of Chevy Chase is a boutique building with a 24 hour front desk, 12 floors of residences and 4 floors of underground garage parking directly accessible by the building’s 2 elevators. Amenities include a fitness center, a heated swimming pool with a sun deck, a tranquil courtyard garden, a sauna facility, a card room, and a party room. This extraordinary building offers the perfect city lifestyle and offers various activities for it's residents. The Carleton is within steps of the Metro, groceries, parks, public transportation, Starbucks, Whole Foods, and the fine dining and shopping of Friendship Heights and Chevy Chase! Pet friendly building. Assigned garage parking.
Property Details
Home Type
- Condominium
Est. Annual Taxes
- $8,400
Year Built
- Built in 1982
Lot Details
- Landscaped
- Property is in excellent condition
HOA Fees
- $1,024 Monthly HOA Fees
Parking
- Assigned Subterranean Space
Home Design
- Contemporary Architecture
- Brick Exterior Construction
Interior Spaces
- 1,310 Sq Ft Home
- Property has 1 Level
- Traditional Floor Plan
- Crown Molding
- Entrance Foyer
- Living Room
- Dining Room
Kitchen
- Eat-In Kitchen
- Electric Oven or Range
- Dishwasher
- Upgraded Countertops
Flooring
- Wood
- Carpet
Bedrooms and Bathrooms
- 2 Main Level Bedrooms
- En-Suite Primary Bedroom
- En-Suite Bathroom
- Walk-In Closet
- 2 Full Bathrooms
Laundry
- Laundry Room
- Laundry on main level
- Dryer
- Washer
Utilities
- Central Heating and Cooling System
- Electric Water Heater
Additional Features
- Accessible Elevator Installed
Listing and Financial Details
- Tax Lot 8
- Assessor Parcel Number 160702226490
Community Details
Overview
- Association fees include common area maintenance, custodial services maintenance, exterior building maintenance, snow removal, trash, water, insurance, pool(s)
- High-Rise Condominium
- The Carlton Condos
- Friendship Heights Subdivision
Amenities
- Concierge
- Sauna
- Party Room
Recreation
Pet Policy
- Pet Size Limit
- Dogs and Cats Allowed
Security
- Security Service
Map
About The Carleton
Home Values in the Area
Average Home Value in this Area
Property History
| Date | Event | Price | Change | Sq Ft Price |
|---|---|---|---|---|
| 01/10/2025 01/10/25 | Sold | $555,000 | -7.3% | $424 / Sq Ft |
| 12/15/2024 12/15/24 | Pending | -- | -- | -- |
| 11/05/2024 11/05/24 | For Sale | $599,000 | -- | $457 / Sq Ft |
Tax History
| Year | Tax Paid | Tax Assessment Tax Assessment Total Assessment is a certain percentage of the fair market value that is determined by local assessors to be the total taxable value of land and additions on the property. | Land | Improvement |
|---|---|---|---|---|
| 2024 | $8,400 | $703,333 | $0 | $0 |
| 2023 | $8,386 | $701,667 | $0 | $0 |
| 2022 | $8,005 | $700,000 | $210,000 | $490,000 |
| 2021 | $7,903 | $690,000 | $0 | $0 |
| 2020 | $7,792 | $680,000 | $0 | $0 |
| 2019 | $7,674 | $670,000 | $201,000 | $469,000 |
| 2018 | $7,344 | $640,000 | $0 | $0 |
| 2017 | $6,904 | $610,000 | $0 | $0 |
| 2016 | -- | $580,000 | $0 | $0 |
| 2015 | $4,644 | $546,667 | $0 | $0 |
| 2014 | $4,644 | $513,333 | $0 | $0 |
Mortgage History
| Date | Status | Loan Amount | Loan Type |
|---|---|---|---|
| Previous Owner | $522,000 | Adjustable Rate Mortgage/ARM | |
| Previous Owner | $539,000 | Unknown |
Deed History
| Date | Type | Sale Price | Title Company |
|---|---|---|---|
| Deed | $555,000 | Allied Title & Escrow | |
| Deed | $555,000 | Allied Title & Escrow | |
| Deed | $555,000 | Allied Title & Escrow | |
| Deed | $555,000 | Allied Title & Escrow | |
| Deed | $510,000 | -- |
Similar Homes in Chevy Chase, MD
Source: Bright MLS
MLS Number: MDMC2154990
APN: 07-02226490
- 4550 N Park Ave Unit 910
- 4550 N Park Ave Unit 305
- 4550 N Park Ave Unit 707
- 4550 N Park Ave Unit 207
- 4550 N Park Ave Unit 901
- 4515 Willard Ave
- 4515 Willard Ave Unit 1710S
- 4515 Willard Ave
- 5500 Friendship Blvd
- 5500 Friendship Blvd
- 4515 Willard Ave Unit 1715S
- 5500 Friendship Blvd
- 5500 Friendship Blvd
- 4515 Willard Ave Unit S616
- 4515 Willard Ave
- 5500 Friendship Blvd
- 5500 Friendship Blvd
- 5500 Friendship Blvd Unit 1423N & 1424N
- 4515 Willard Ave
- 4515 Willard Ave






