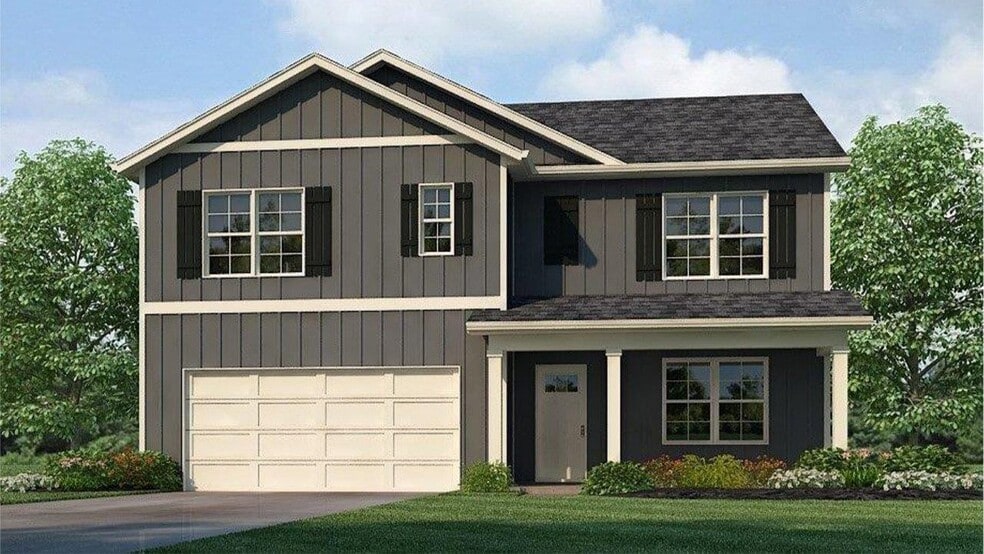
Estimated payment starting at $2,136/month
Highlights
- New Construction
- Finished Room Over Garage
- Primary Bedroom Suite
- Springville Middle School Rated 10
- Eat-In Gourmet Kitchen
- Freestanding Bathtub
About This Floor Plan
The Carol presents a two-story layout comprising 5 bedrooms and 3 bathrooms within 2,511 square feet. The first floor includes a flex room next to the foyer, suitable for a formal dining room or a home office. The gourmet kitchen boasts an oversized island for additional seating, a spacious pantry, and connects to the dining area and a generous living room. A bedroom with a full bathroom rounds off the main level. On the upper floor, the primary bedroom features an opulent bath with a soaking garden tub and separate shower, a private bathroom, double vanities with marble counters, and a sizable walk-in closet. Additionally, there are 3 more bedrooms, a full bathroom, a walk-in laundry room, and a loft-style living room on the second level. Quality materials and workmanship throughout, with superior attention to detail, plus a one-year builder’s warranty. Your new home also includes our smart home technology package! A D.R. Horton Smart Home is equipped with technology that includes the following: a Z-Wave programmable thermostat manufactured by Honeywell; a Z-Wave door lock manufactured by Kwikset; a Z-Wave wireless switch manufactured by Eaton Corporation; a Qolsys, Inc. touchscreen Smart Home control device; an automation platform from Alarm.com; a SkyBell video doorbell; an Amazon Echo Dot.* Talk to a New Home Sales Agent for details.
Sales Office
| Monday - Saturday |
9:00 AM - 5:00 PM
|
| Sunday |
1:00 PM - 5:00 PM
|
Home Details
Home Type
- Single Family
Lot Details
- Private Yard
- Lawn
Parking
- 2 Car Attached Garage
- Finished Room Over Garage
- Front Facing Garage
Home Design
- New Construction
Interior Spaces
- 2,511 Sq Ft Home
- 2-Story Property
- Smart Doorbell
- Living Room
- Dining Room
- Open Floorplan
- Flex Room
Kitchen
- Eat-In Gourmet Kitchen
- Breakfast Room
- Walk-In Pantry
- Cooktop
- Stainless Steel Appliances
- Kitchen Island
Bedrooms and Bathrooms
- 5 Bedrooms
- Main Floor Bedroom
- Primary Bedroom Suite
- Walk-In Closet
- 3 Full Bathrooms
- Marble Bathroom Countertops
- Dual Vanity Sinks in Primary Bathroom
- Private Water Closet
- Freestanding Bathtub
- Soaking Tub
- Bathtub with Shower
- Walk-in Shower
Laundry
- Laundry Room
- Laundry on upper level
Home Security
- Smart Lights or Controls
- Smart Thermostat
Outdoor Features
- Covered Patio or Porch
Utilities
- Air Conditioning
- Central Heating
- Programmable Thermostat
- Smart Home Wiring
Community Details
Overview
- No Home Owners Association
Recreation
- Community Pool
Map
Other Plans in Wright Farms
About the Builder
- Wright Farms
- 0 Woodland Hills Dr Unit 1310451
- 00 Woodland Hills Dr
- 11 Woodland Hills Dr
- 9 Shadywood Ln
- 4950 Route 11
- 0 Hwy 174 Unit 17746313
- 0 Hwy 174 Unit 17746319
- 0 Highway 174 Unit 17746312
- 112 Robinson St Unit 1
- 0 Robinson St Unit 1
- 00 Heritage Creek Dr
- 6178 Route 11
- 45 Joshua Way
- 0 Ronny Ln Unit 1 21365890
- 0 Cody Cir Unit 36 21385165
- 630 Fern Creek Dr
- 0 Fern Creek Dr Unit 21440139
- 720 Twin Bluff Dr Unit 1
- Lot 8 Fern Creek Cir
Ask me questions while you tour the home.






