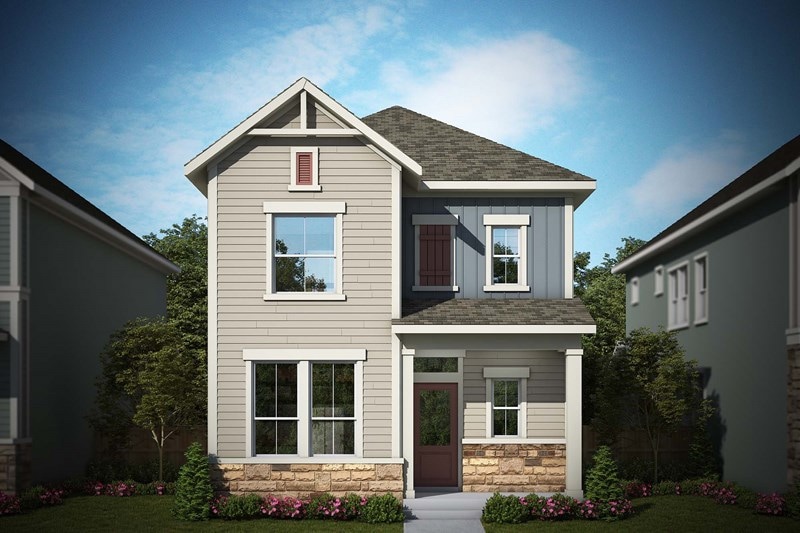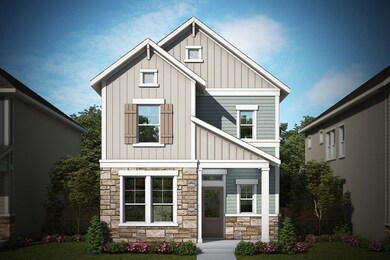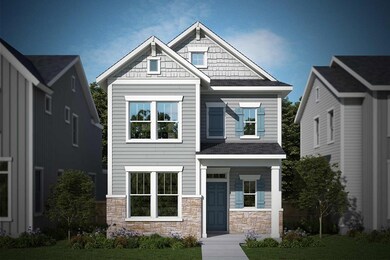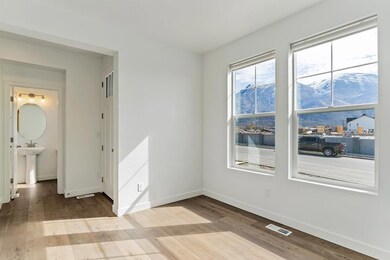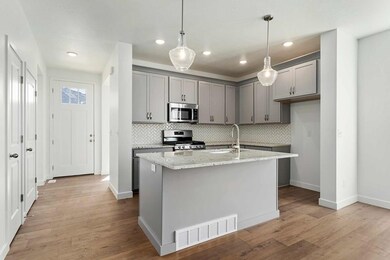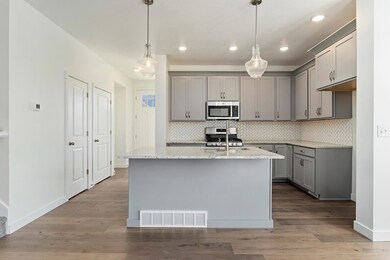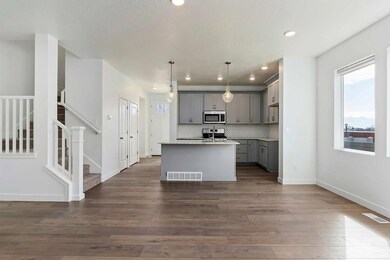
Grindstone Highland, UT 84003
Estimated payment $3,724/month
Highlights
- New Construction
- Community Playground
- Trails
- Cedar Ridge Elementary School Rated A-
- Park
About This Home
The Grindstone luxury home plan is designed to improve your everyday lifestyle while providing a glamorous atmosphere for social gatherings and special occasions. Craft your ideal home office or entertainment lounge in the versatile study. A streamlined kitchen layout creates a tasteful foundation for your unique culinary style. Your open floor plan present a beautiful expanse for you to fill with decorative flair and lifelong memories. The spare bedrooms offer plenty of living space to support growing minds and personalities. Come together to enjoy movie nights and family games in the upstairs retreat. Withdraw to the elegant Owner’s Retreat, which includes the closet and bathroom features to pamper your wardrobe and yourself. Contact our Internet Advisor to learn more about the basement upgrade options available with this new home plan.
Home Details
Home Type
- Single Family
Parking
- 2 Car Garage
Home Design
- New Construction
- Ready To Build Floorplan
- Grindstone Plan
Interior Spaces
- 2,008 Sq Ft Home
- 2-Story Property
- Basement
Bedrooms and Bathrooms
- 3 Bedrooms
Community Details
Overview
- Built by David Weekley Homes
- The Carriages At Ridgeview Subdivision
Recreation
- Community Playground
- Park
- Trails
Sales Office
- 10022 N Loblobby Ln
- Highland, UT 84003
- 385-578-0773
- Builder Spec Website
Map
Similar Homes in Highland, UT
Home Values in the Area
Average Home Value in this Area
Property History
| Date | Event | Price | Change | Sq Ft Price |
|---|---|---|---|---|
| 05/01/2025 05/01/25 | Price Changed | $590,490 | +0.8% | $294 / Sq Ft |
| 03/26/2025 03/26/25 | For Sale | $585,990 | -- | $292 / Sq Ft |
- 4876 W Coulter Ct
- 4888 W Coulter Ct Unit 703
- 10053 N Torreya Dr
- 10063 N Torreya Dr
- 4888 W Coulter Ct
- 10022 N Loblobby Ln
- 10022 N Loblobby Ln
- 10022 N Loblobby Ln
- 10022 N Loblobby Ln
- 10022 N Loblobby Ln
- 10031 Torreya Dr Unit 738
- 10053 Torreya Dr Unit 733
- 10067 N Torreya Dr Unit 730
- 10067 N Torreya Dr
- 4876 Coulter Ct Unit 701
- 4882 W Coulter Ct Unit 702
- 10009 Dorado Way Unit 443
- 9857 N Featherstone Dr
- 10052 Marigold Ln
- 5032 Elmfield Way
