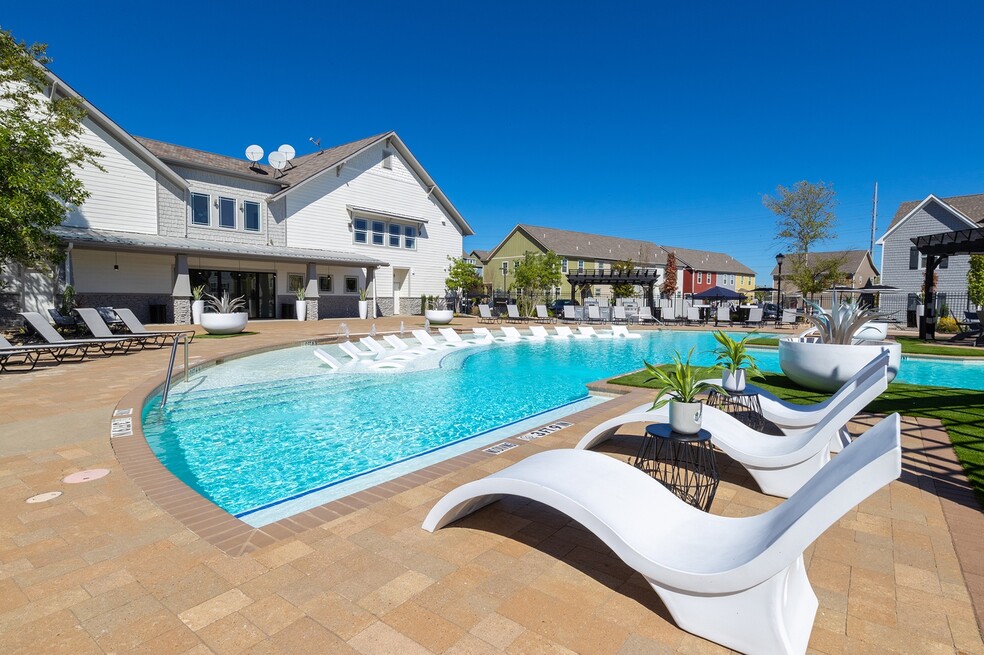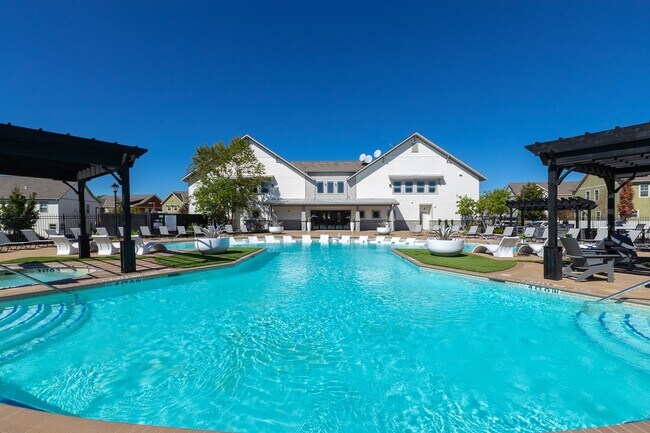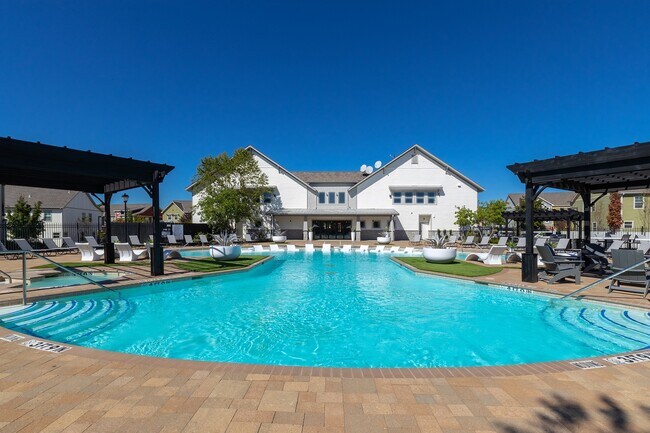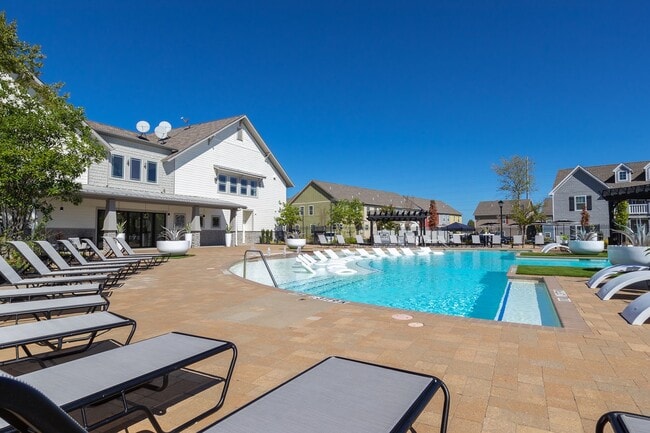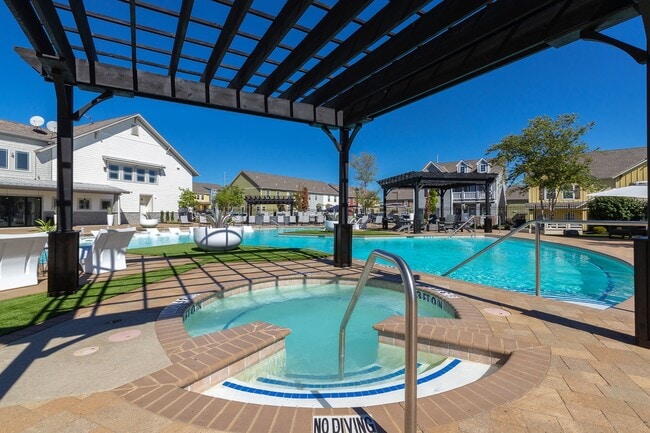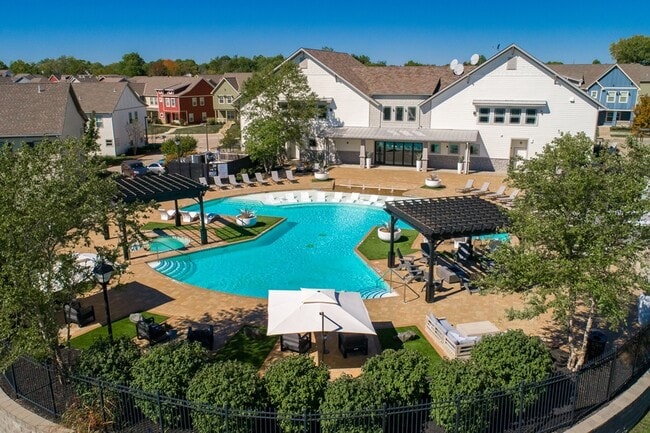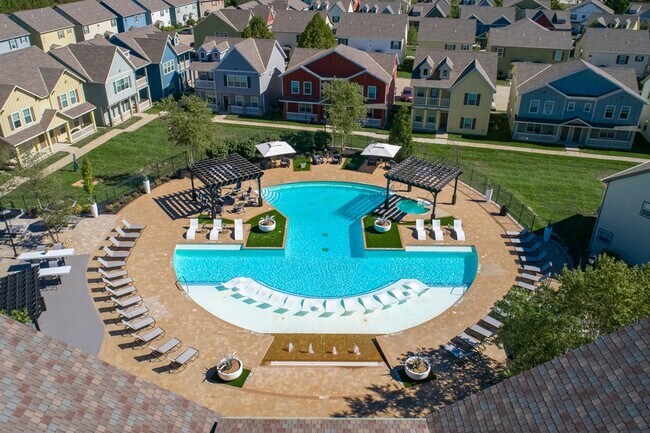About The Collective at Columbia
The Collective at Columbia offers off-campus townhome and cottage apartments near the University of Missouri. Choose from 2, 3, and 4 bedroom floor plans; each featuring private bedrooms and bathrooms, walk-in closets, chic modern finishes, ample storage space, a full-size washer and dryer, and a bonus 1/2 bath on the first floor for your guests. Our pet-friendly apartments boast stained concrete flooring throughout the common areas, plush bedroom carpeting, patios and front-porches, and spacious kitchens with granite countertops and energy efficient appliances. Take full advantage of our resort-style pool, fire pit, grilling and picnic stations, poolside lounge, dog park and dog washing station. Our newly renovated resident clubhouse features a fitness center and yoga studio, academic success center with free printing and a coffee bar, and lounge areas. Our community also includes an on-site management team, 24-hour emergency maintenance, on-site courtesy officers, Amazon Hub package locker system and a shuttle to the University of Missouri campus.

Pricing and Floor Plans
2 Bedrooms
The Truman
$905
2 Beds, 2.5 Baths, 1,378 Sq Ft
https://imagescdn.homes.com/i2/WxMA38EDmQeEp8fC-iIJHE0OzcR44I5ufgJ8VSD2bzY/116/the-collective-at-columbia-columbia-mo.jpg?p=1
| Unit | Price | Sq Ft | Availability |
|---|---|---|---|
| Private | $905 | 1,378 | Aug 14, 2026 |
3 Bedrooms
The Faurot
$805
3 Beds, 3.5 Baths, 1,692 Sq Ft
https://imagescdn.homes.com/i2/yGgMLXSAQrabzS57g5SK20hyk81xRPXgSdxVzuEFNkQ/116/the-collective-at-columbia-columbia-mo-3.jpg?p=1
| Unit | Price | Sq Ft | Availability |
|---|---|---|---|
| Private | $805 | 1,692 | Aug 14, 2026 |
4 Bedrooms
The Quad
$799
4 Beds, 4.5 Baths, 2,112 Sq Ft
https://imagescdn.homes.com/i2/phOx3n5Z5-I4c4qZbHvysALoAYMVmiLvmaWV_dhOq0o/116/the-collective-at-columbia-columbia-mo-5.jpg?p=1
| Unit | Price | Sq Ft | Availability |
|---|---|---|---|
| Private | $799 | 2,112 | Aug 14, 2026 |
Fees and Policies
The fees below are based on community-supplied data and may exclude additional fees and utilities. Use the Rent Estimate Calculator to determine your monthly and one-time costs based on your requirements.
One-Time Basics
Pets
Property Fee Disclaimer: Standard Security Deposit subject to change based on screening results; total security deposit(s) will not exceed any legal maximum. Resident may be responsible for maintaining insurance pursuant to the Lease. Some fees may not apply to apartment homes subject to an affordable program. Resident is responsible for damages that exceed ordinary wear and tear. Some items may be taxed under applicable law. This form does not modify the lease. Additional fees may apply in specific situations as detailed in the application and/or lease agreement, which can be requested prior to the application process. All fees are subject to the terms of the application and/or lease. Residents may be responsible for activating and maintaining utility services, including but not limited to electricity, water, gas, and internet, as specified in the lease agreement.
Map
- LOT 224 Easley Cabin Cir
- 2200 Maricopa Dr
- 3701 Churchill Dr
- 2712 Lacewood Dr
- 00000 Forest Dr
- 2101 Bay Brook Dr
- 4120 Juniper Place
- 4101 Meadow View Dr
- 2309 Mace Dr
- 2420 Lacewood Dr
- 2202 Mace Dr
- LOT 225 Easley Cabin Cir
- 2805 Genesis Dr
- 3501 E New Haven Rd Unit 105
- 3501 E New Haven Rd Unit 44
- 3501 E New Haven Rd Unit 144
- LOT 243 Genesis Dr
- LOT 231 Easley Cabin Cir
- LOT 259 Easley Cabin Cir
- 1926 Scarborough Dr
- 2400 E Nifong Blvd
- 4002 Sweetwater Dr
- 2323 E Bearfield Subdivision
- 1918 Mirtle Grove Ct
- 3101 Old Highway 63 S
- 2900 Old Highway 63 S
- 3500 Rock Quarry Rd
- 4500 Kentsfield Ln
- 2500 Old 63 S
- 1412 Grindstone Plaza Dr
- 1523 Rolling Rock Dr
- 1401 Rolling Rock Dr
- 1319 Rolling Rock Dr
- 1310 Rolling Rock Dr Unit 1312
- 1313 Rolling Rock Dr
- 1310 Stags Ct Unit 1314
- 1302 Stags Way
- Cooper Dr
- 3100 E Stadium Blvd
- 4005 State Farm Pkwy
