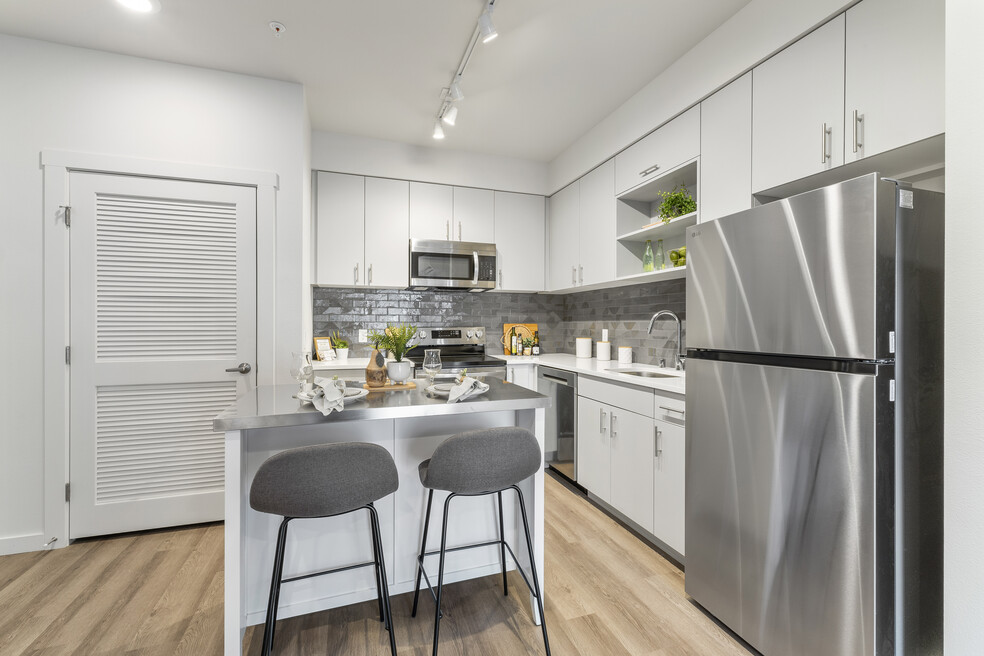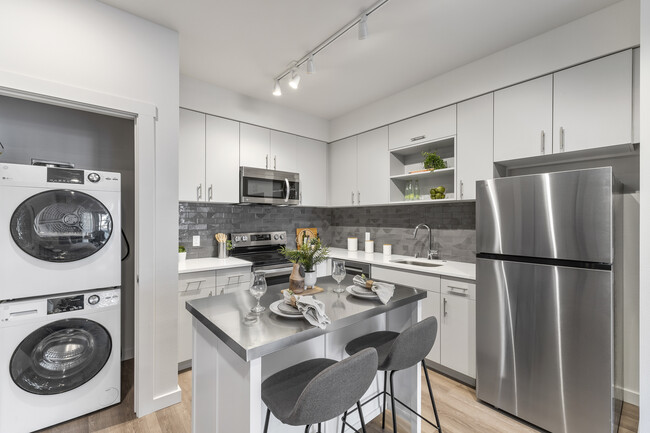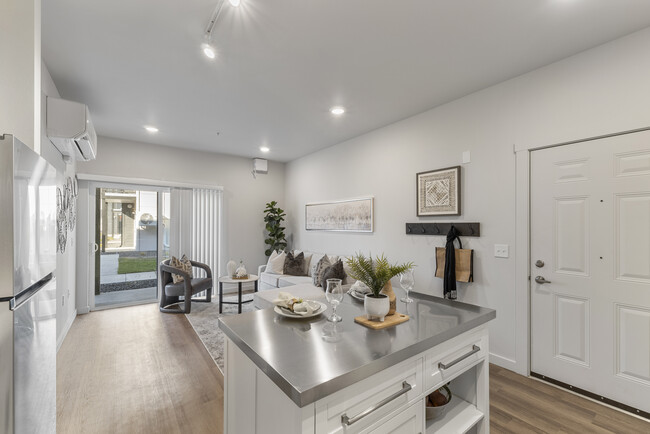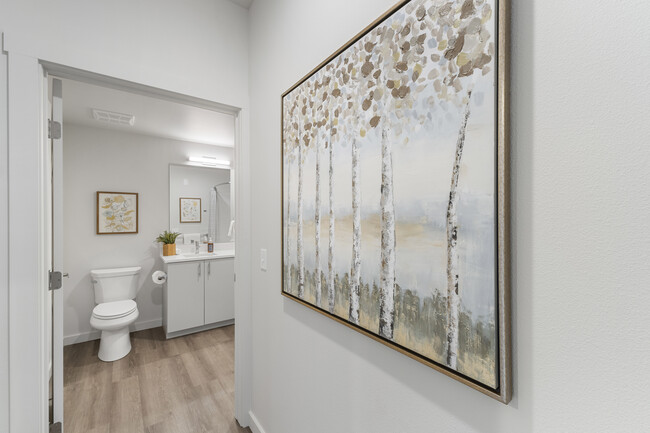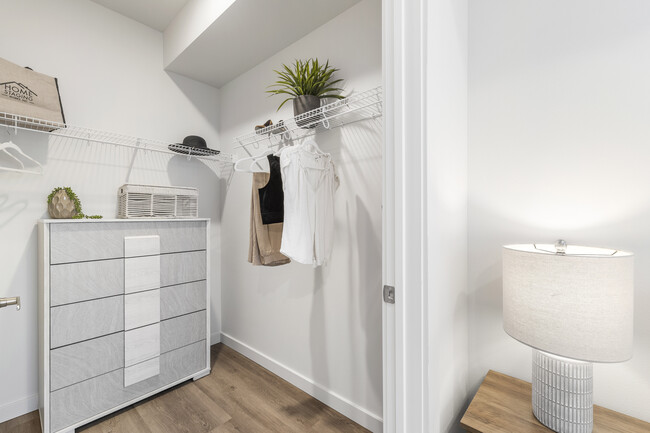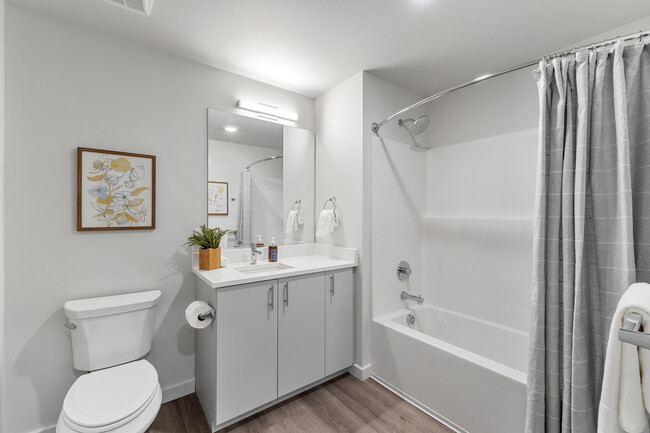About Confluence on Farwell
Nestled in a serene neighborhood, The Confluence On Farwell offers the perfect blend of modern living and natural beauty. This brand-new, upscale community features a range of on-site amenities, including a fully equipped fitness center, a welcoming clubhouse, and an inviting outdoor pavilion equipped with BBQ's, ideal for gatherings and relaxation amidst beautifully landscaped surroundings. Residents can also take advantage of convenient covered parking, a dog wash station to keep pets looking their best, and a dedicated package room for secure delivery handling. The Confluence invites you to experience a living environment where you truly belong, offering a supportive community where we uplift, empower, and inspire one another. To further enhance well-being, the community features a monthly health theme challenge, encouraging residents to engage in wellness activities and support each other's health goals.

Pricing and Floor Plans
1 Bedroom
1 Bed with Den
$1,510
1 Bed, 2 Baths, 894 Sq Ft
https://imagescdn.homes.com/i2/3UUfaoLJK4AD0ML6ELbYppJV7xxrIQHnsAcA7_DrCh0/116/confluence-on-farwell-spokane-wa.jpg?t=p&p=1
| Unit | Price | Sq Ft | Availability |
|---|---|---|---|
| B-301 | $1,510 | 894 | Now |
| B-304 | $1,510 | 894 | Now |
| F-304 | $1,510 | 894 | Now |
2 Bedrooms
2x2 B
$1,384 - $1,520
2 Beds, 2 Baths, 894 Sq Ft
https://imagescdn.homes.com/i2/48OpdsPtbEMBjLrpYzYcAw5WZYQ6_tD-merLqg1JRPw/116/confluence-on-farwell-spokane-wa-2.jpg?p=1
| Unit | Price | Sq Ft | Availability |
|---|---|---|---|
| F-203 | $1,500 | 894 | Now |
| A-308 | $1,510 | 894 | Now |
| C-308 | $1,510 | 894 | Now |
| E-308 | $1,510 | 894 | Now |
| G-308 | $1,510 | 894 | Now |
| E-301 | $1,510 | 894 | Now |
| B-302 | $1,515 | 894 | Now |
| B-303 | $1,515 | 894 | Now |
| E-108 | $1,515 | 894 | Now |
| A-307 | $1,520 | 894 | Now |
Fees and Policies
The fees below are based on community-supplied data and may exclude additional fees and utilities. Use the Rent Estimate Calculator to determine your monthly and one-time costs based on your requirements.
Utilities And Essentials
One-Time Basics
Due at ApplicationParking
Pets
Personal Add-Ons
Situational
Property Fee Disclaimer: Standard Security Deposit subject to change based on screening results; total security deposit(s) will not exceed any legal maximum. Resident may be responsible for maintaining insurance pursuant to the Lease. Some fees may not apply to apartment homes subject to an affordable program. Resident is responsible for damages that exceed ordinary wear and tear. Some items may be taxed under applicable law. This form does not modify the lease. Additional fees may apply in specific situations as detailed in the application and/or lease agreement, which can be requested prior to the application process. All fees are subject to the terms of the application and/or lease. Residents may be responsible for activating and maintaining utility services, including but not limited to electricity, water, gas, and internet, as specified in the lease agreement.
Map
- 1711 E Mead Ln
- 1220 E Brierwood Dr
- 1124 E Brierwood Dr
- 1107 E Chantel Dr
- 12274 N Valencia Ave
- 12237 N Valencia Ave
- 12258 N Valencia Ave
- 12279 N Valencia Ave
- 12167 N Montfort Ave
- 12157 N Montfort St
- 12170 N Montfort St
- 12243 N Dupont Rd
- 916 E Farwell Rd
- 12215 N Dupont Dr
- 12102 N N Nevada Ct
- 13306 N Starling Ln
- 1220 E Fireside Ln
- 13310 Starling Ln
- 1213 E Fireside Ln
- 13622 N Eagle View Ln
- 13101 Shetland Ln
- 824 E Hastings Rd
- 724 E Hastings Rd
- 514 E Hastings Rd
- 11684 N Standard Dr
- 102 E Farwell Rd
- 11826 N Mayfair Rd
- 9518 N Normandie St
- 539 E Hawthorne Rd
- 12710 N Mill Rd
- 15001 N Wandermere Rd
- 1225 E Westview Ct
- 705 W Bellwood Dr
- 110-130 E Hawthorne Rd
- 10015 N Colfax Rd
- 15206 N Wilson Ct
- 16320 N Hatch Rd
- 8909 N Colton St
- 849 E Magnesium Rd
- 636 E Magnesium Rd
