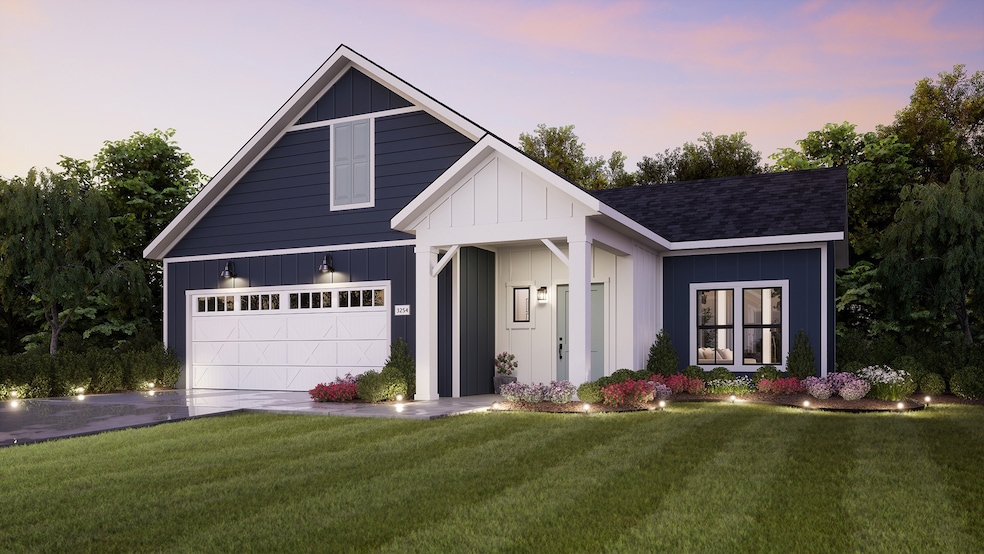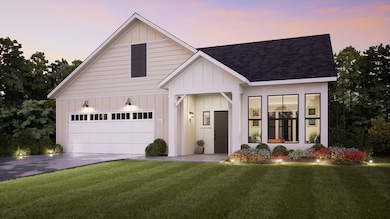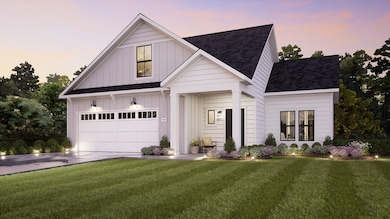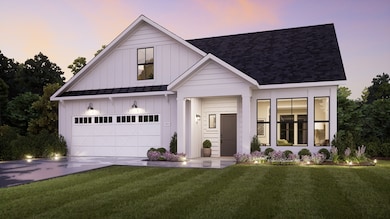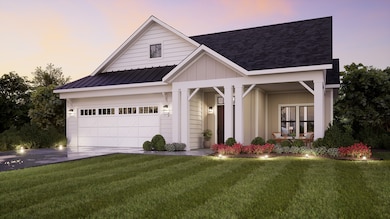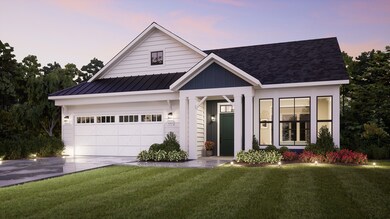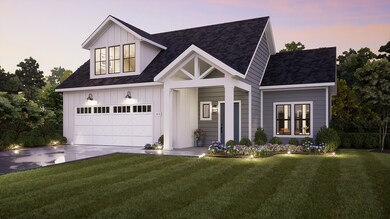
Palazzo Westfield, IN 46074
Estimated payment $3,329/month
Highlights
- New Construction
- Clubhouse
- Trails
- Oak Trace Elementary School Rated A
- Community Pool
- 1-Story Property
About This Home
Looking for a home that offers a comfortable and luxurious living experience? Look no further than the Palazzo! This welcoming and vibrant home is filled with natural light and offers adaptable living spaces that cater to your needs. Here are some of the features that make the Palazzo stand out: A multipurpose sunroom where you can relax and enjoy the beautiful natural surroundings An upstairs bonus suite with an optional kitchenette or wet bar, perfect for hosting guests An optional gourmet kitchen designed to accommodate double ovens, making cooking a breeze The Palazzo's flexibility and modern comforts make it a perfect fit for all personalities and lifestyles.
Home Details
Home Type
- Single Family
Parking
- 2 Car Garage
Home Design
- New Construction
- Ready To Build Floorplan
- Palazzo Plan
Interior Spaces
- 1,576 Sq Ft Home
- 1-Story Property
Bedrooms and Bathrooms
- 2 Bedrooms
- 2 Full Bathrooms
Community Details
Overview
- Coming Soon Community
- Built by Epcon Communities
- The Courtyards Of Cielo Ranch Subdivision
Amenities
- Clubhouse
Recreation
- Community Pool
- Trails
Sales Office
- 926 E. 161St St
- Westfield, IN 46074
- 317-342-1969
- Builder Spec Website
Office Hours
- Sat 10am-6pm | Sun 12pm-6pm | Mon-Fri By Appt
Map
Similar Homes in the area
Home Values in the Area
Average Home Value in this Area
Property History
| Date | Event | Price | Change | Sq Ft Price |
|---|---|---|---|---|
| 06/06/2025 06/06/25 | For Sale | $504,900 | -- | $320 / Sq Ft |
- 926 E 161st St
- 926 E 161st St
- 926 E 161st St
- 16016 Viking Lair Rd
- 16060 Barringer Ct
- 1020 Lair Ct
- 848 Silverheels Dr
- 1208 Chapman Dr
- 16057 Coleman Dr
- 16226 Montrose Ln
- 1309 Rolling Ct E
- 589 Viking Warrior Blvd
- 16126 Hymera Green
- 16126 Etna Green
- 16628 Brownstone Ct
- 16637 Brownstone Ct
- 16657 Brownstone Ct
- 902 Racetime Rd
- 518 Carthage Cir
- 16375 Burlwood Dr
