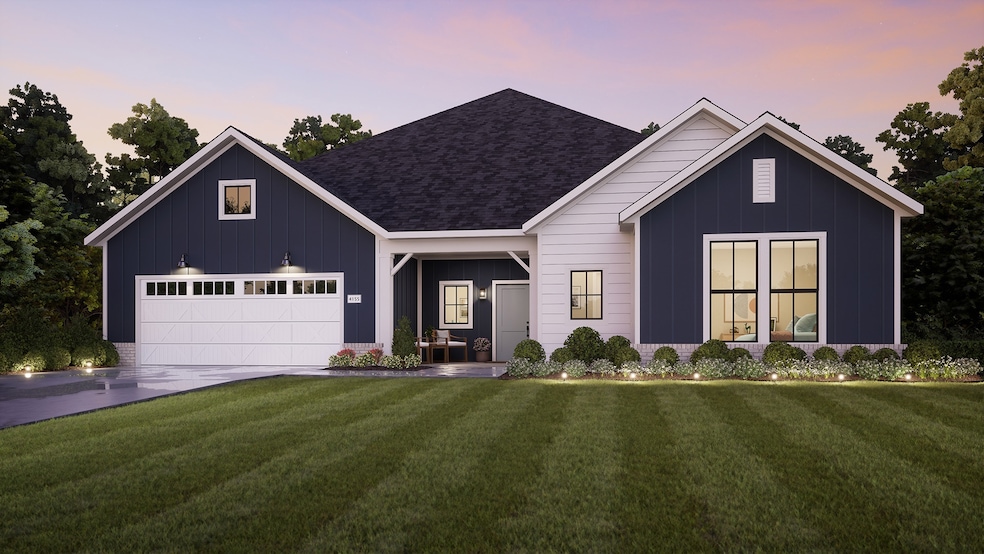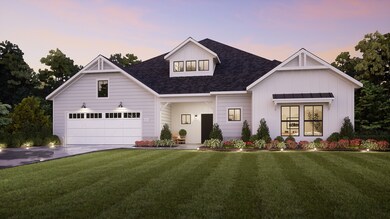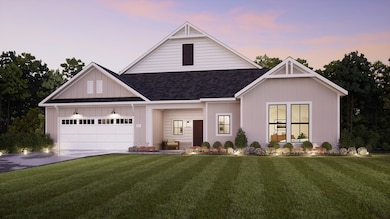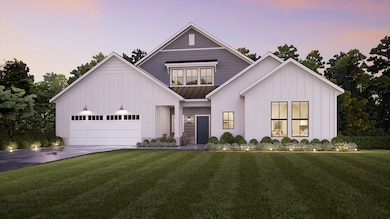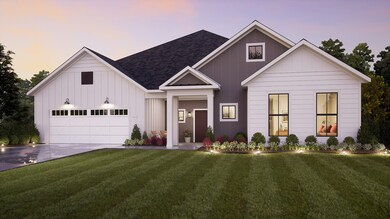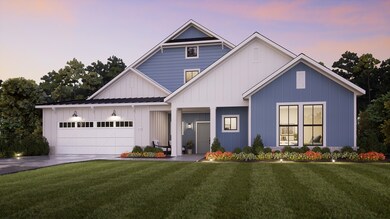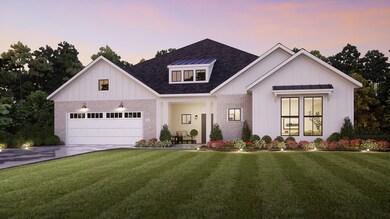
Provenance Westfield, IN 46074
Estimated payment $4,858/month
Highlights
- New Construction
- Clubhouse
- Trails
- Oak Trace Elementary School Rated A
- Community Pool
- 1-Story Property
About This Home
Looking for a spacious and luxurious home that offers convenience and flexibility? The Provenance might be just what you need. With the most square footage of our luxury ranch floor plans, the Provenance allows you to tailor your home to your liking. This home provides an easy, low-maintenance lifestyle that's perfect for hosting loved ones and impressing guests. Here are some of the features that make the Provenance stand out: Two first-floor owner's suites with impressive lavish bathrooms You can take outdoor living and luxury to a new level with two private garden courtyards and an optional two-sided fireplace. Unique finishes and sought-after features including an entry gallery and a dramatic living room with a vaulted ceiling 3-car garage with additional storage space Whether you're looking for a place to unwind or a space to entertain, the Provenance has the options – and the space – to bring living well to life.
Home Details
Home Type
- Single Family
Parking
- 3 Car Garage
Home Design
- New Construction
- Ready To Build Floorplan
- Provenance Plan
Interior Spaces
- 2,832 Sq Ft Home
- 1-Story Property
Bedrooms and Bathrooms
- 2 Bedrooms
Community Details
Overview
- Coming Soon Community
- Built by Epcon Communities
- The Courtyards Of Cielo Ranch Subdivision
Amenities
- Clubhouse
Recreation
- Community Pool
- Trails
Sales Office
- 926 E. 161St St
- Westfield, IN 46074
- 317-342-1969
- Builder Spec Website
Office Hours
- Sat 10am-6pm | Sun 12pm-6pm | Mon-Fri By Appt
Map
Similar Homes in the area
Home Values in the Area
Average Home Value in this Area
Property History
| Date | Event | Price | Change | Sq Ft Price |
|---|---|---|---|---|
| 06/06/2025 06/06/25 | For Sale | $736,900 | -- | $260 / Sq Ft |
- 926 E 161st St
- 926 E 161st St
- 926 E 161st St
- 16016 Viking Lair Rd
- 16060 Barringer Ct
- 1020 Lair Ct
- 848 Silverheels Dr
- 1208 Chapman Dr
- 16057 Coleman Dr
- 16226 Montrose Ln
- 1309 Rolling Ct E
- 589 Viking Warrior Blvd
- 16126 Hymera Green
- 16126 Etna Green
- 16628 Brownstone Ct
- 16637 Brownstone Ct
- 16657 Brownstone Ct
- 902 Racetime Rd
- 518 Carthage Cir
- 16375 Burlwood Dr
