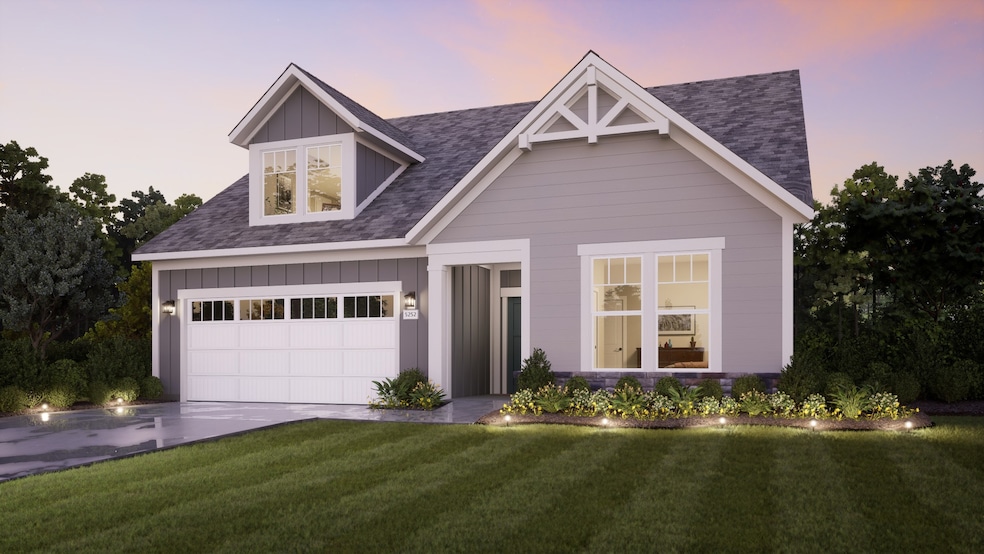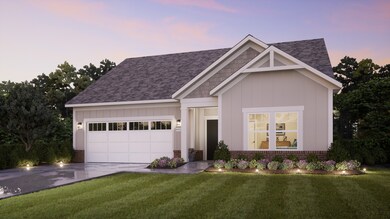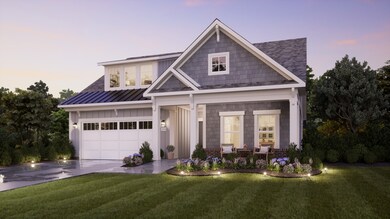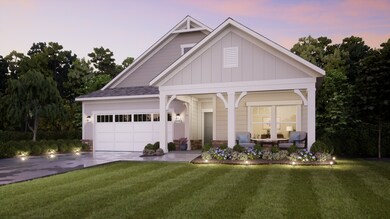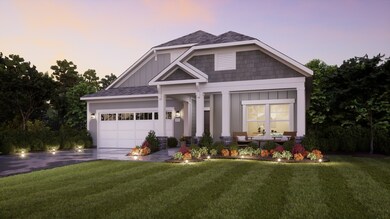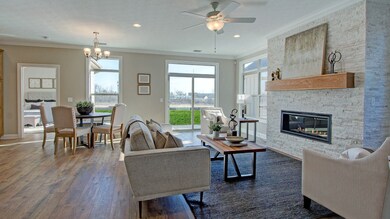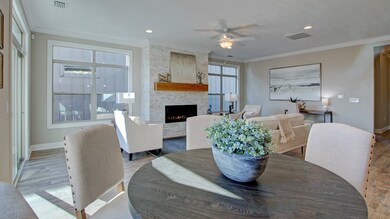
Estimated payment $2,748/month
Highlights
- New Construction
- Pond in Community
- 1-Story Property
- Southeastern Elementary School Rated A
- Trails
About This Home
*Available on select home sites* The Capri is the perfect fusion of luxurious design and modern functionality built with you in mind. Complete with multiple large bedrooms and flexible living rooms the Capri allows you to live your lifestyle without limits. • Choose the outdoor space that fits your needs to enjoy your private courtyard • Host guests in an extra room, split from the Owner's suite for additional privacy • Cook in style in the gourmet kitchen with an open view to the Great Room Regardless of the extra amenities you choose, the Capri IV is a true single-level, open architecture home that makes efficient use of space and channels natural light. Thanks to its flexibility and elegance, the Capri IV is the perfect fit for all personalities and lifestyles.
Home Details
Home Type
- Single Family
Parking
- 2 Car Garage
Home Design
- New Construction
- Ready To Build Floorplan
- Capri Plan
Interior Spaces
- 1,418 Sq Ft Home
- 1-Story Property
Bedrooms and Bathrooms
- 2 Bedrooms
- 2 Full Bathrooms
Community Details
Overview
- Nearing Closeout
- Built by Epcon Communities
- The Courtyards Of Fishers Subdivision
- Pond in Community
Recreation
- Trails
Sales Office
- 16719 Sunland Farm Drive
- Fishers, IN 46040
- 463-229-3708
- Builder Spec Website
Office Hours
- Sun-Mon: 12pm-6pm | Tue-Fri: 11am-6pm | Sat: 10am-6pm
Map
Home Values in the Area
Average Home Value in this Area
Property History
| Date | Event | Price | Change | Sq Ft Price |
|---|---|---|---|---|
| 02/24/2025 02/24/25 | For Sale | $419,900 | -- | $296 / Sq Ft |
Similar Homes in Fishers, IN
- 16719 Sunland Farm Dr
- 16719 Sunland Farm Dr
- 16719 Sunland Farm Dr
- 16719 Sunland Farm Dr
- 16719 Sunland Farm Dr
- 11451 Neptune Dr
- 11419 Neptune Dr
- 16678 Imperial Ct
- 16774 Imperial Ct
- 16822 Imperial Ct
- 16799 Imperial Ct
- 11338 Briargate Dr
- 15871 Vitalize Run
- 16012 Forewood Ln
- 15882 Vitalize Run
- 11467 Selsey Rd
- 15976 Forewood Ln
- 15976 Forewood Ln
- 15976 Forewood Ln
- 15976 Forewood Ln
