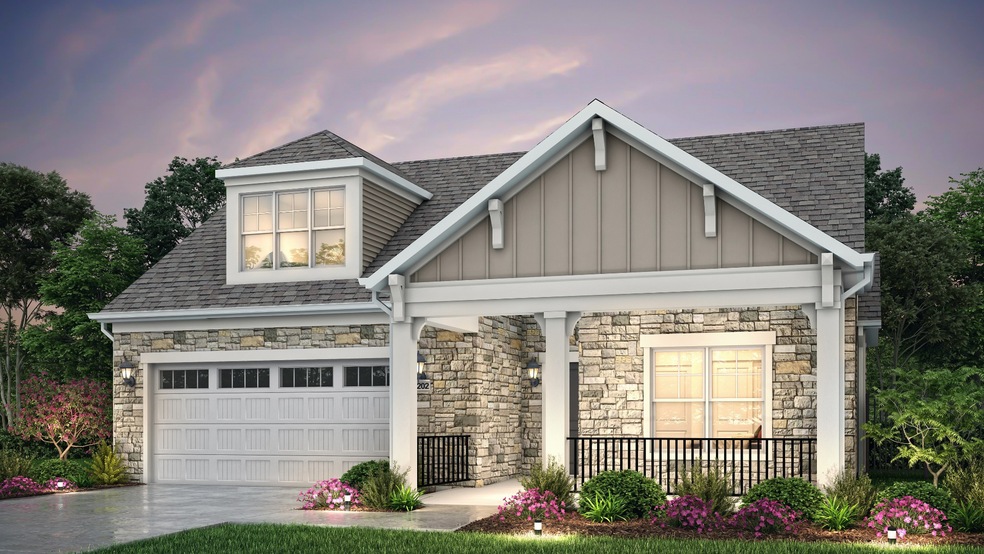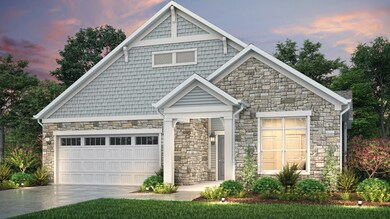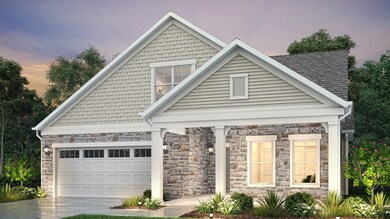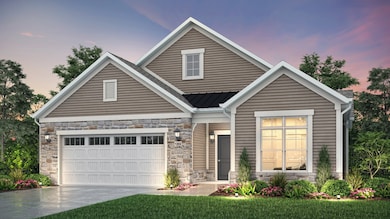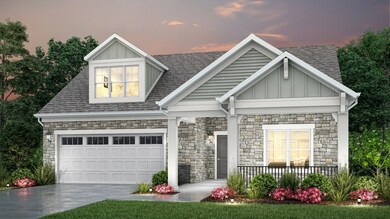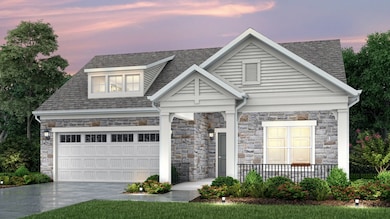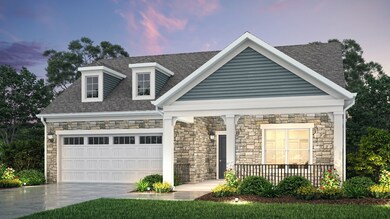
Portico Westfield, IN 46074
Estimated payment $3,340/month
Highlights
- New Construction
- Clubhouse
- Community Pool
- Shamrock Springs Elementary School Rated A-
- Pond in Community
- Trails
About This Home
Looking for a luxurious yet practical home that caters to your lifestyle needs? The Portico is the perfect choice for you. This single-level home features a functional yet elegant design emphasizing manageability and convenience. Here are some of the highlights of the Portico: A grand entrance that leads to an efficient, open layout Luxurious amenities, such as an optional gourmet kitchen and a private den Spacious owner's suite with a beautiful bathroom and ample storage space Convenient features include a centrally located laundry room and a flexible bonus suite that can serve as a guest room The Portico offers an unmatched blend of luxury and comfort. It's a home designed to make your life easier and more enjoyable.
Home Details
Home Type
- Single Family
HOA Fees
- $225 Monthly HOA Fees
Parking
- 2 Car Garage
Home Design
- New Construction
- Ready To Build Floorplan
- Portico Plan
Interior Spaces
- 1,776 Sq Ft Home
- 1-Story Property
- Basement
Bedrooms and Bathrooms
- 2 Bedrooms
- 2 Full Bathrooms
Community Details
Overview
- Actively Selling
- Built by Epcon Communities
- The Courtyards Of Westfield Subdivision
- Pond in Community
Amenities
- Clubhouse
Recreation
- Community Pool
- Trails
Sales Office
- 2419 Collins Drive
- Westfield, IN 46074
- 463-583-4051
- Builder Spec Website
Office Hours
- Sun-Mon: 12pm-6pm | Tue-Fri: 11am-6pm | Sat: 10am-6pm
Map
Similar Homes in Westfield, IN
Home Values in the Area
Average Home Value in this Area
Property History
| Date | Event | Price | Change | Sq Ft Price |
|---|---|---|---|---|
| 02/24/2025 02/24/25 | For Sale | $472,900 | -- | $266 / Sq Ft |
- 2419 Collins Dr
- 2419 Collins Dr
- 2419 Collins Dr
- 2419 Collins Dr
- 14854 E Keenan Cir
- 14854 E Keenan Cir
- 2460 Collins Dr
- 14877 Higgins Dr
- 14844 Higgins Dr
- 14859 Amber Light Dr
- 15359 Manning Way
- 1973 Mobley Dr
- 1972 Mobley Dr
- 2250 Egbert Rd
- 17293 Rancorn Place
- 14458 Carlow Run
- 15304 Fairlands Dr
- 2074 Tompkins Dr
- 3121 Arkle Rd
- 15297 Fairlands Dr
