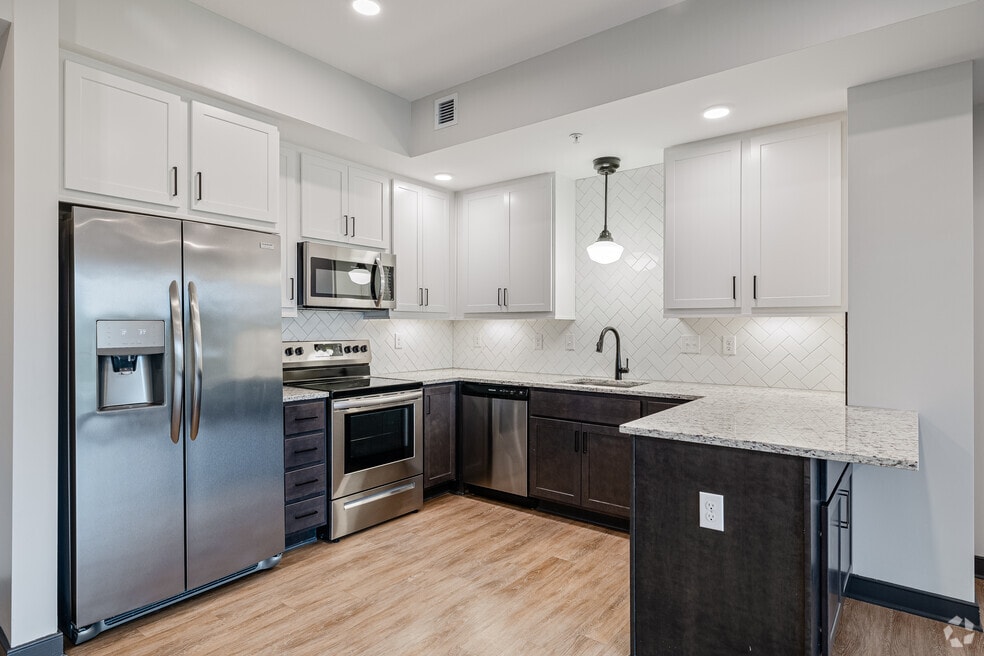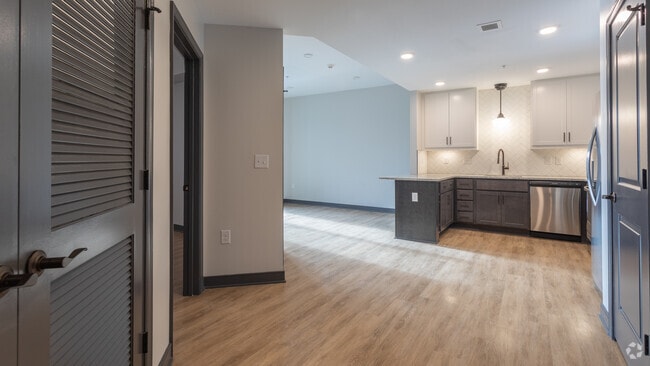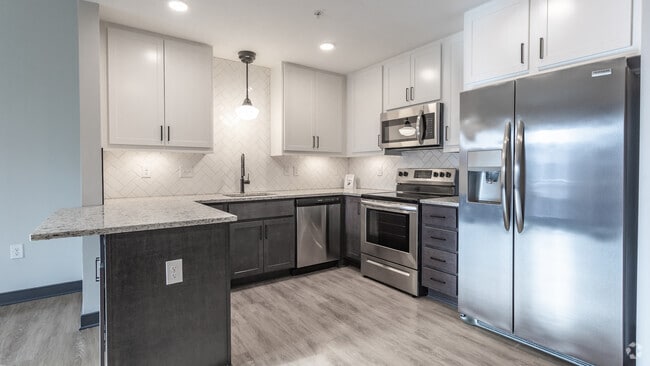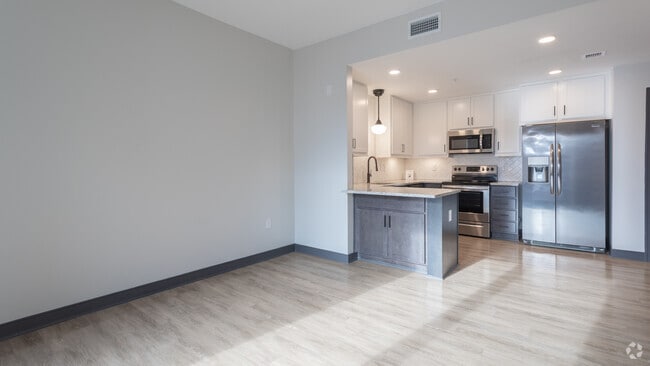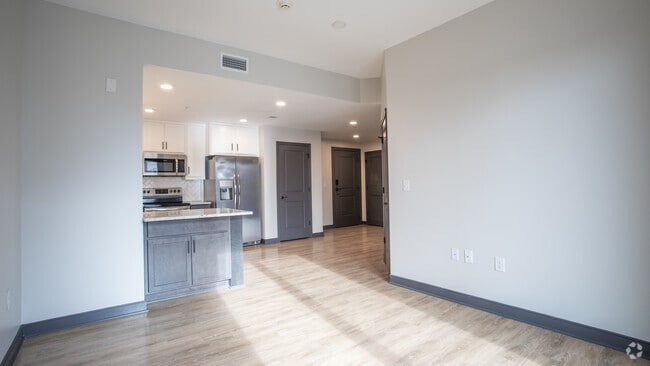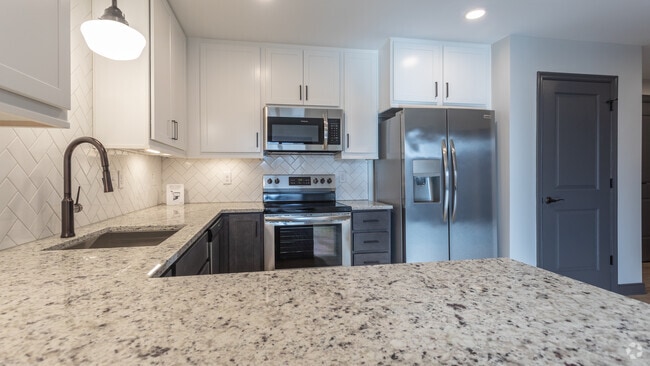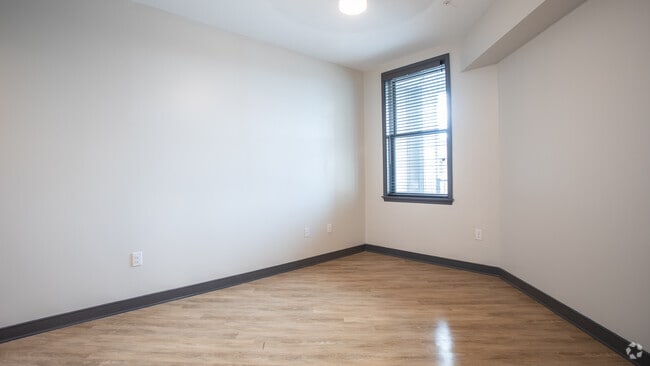About The Crest at Westhampton Commons
Visualize yourself living on The Avenues. As you enter your new home, oversized windows and glass patio doors flood your space with natural air and light. Your own private oasis awaits on your outdoor patio. Mosey down the hallway to the heated community pool or relax on the spacious sundeck. Meet your friends downstairs for happy hour at one of the amazing Westhampton restaurants. Spend your evenings and weekends within steps of your home - The Avenues offer anything your heart desires.

Pricing and Floor Plans
1 Bedroom
A1
$1,740 - $1,935
1 Bed, 1 Bath, 587 Sq Ft
https://imagescdn.homes.com/i2/wWED8eCYdtCuzyy4-JLgYMUxJbhULpFMLzJhgwn8KOg/116/the-crest-at-westhampton-commons-richmond-va-4.png?p=1
| Unit | Price | Sq Ft | Availability |
|---|---|---|---|
| 210 | $1,750 | 587 | Jan 21, 2026 |
A5
$1,800 - $2,060
1 Bed, 1 Bath, 696 Sq Ft
https://imagescdn.homes.com/i2/4z_edf31W2RYGKrpokRyhUTF9y3iu7g1Gr6Klw19obQ/116/the-crest-at-westhampton-commons-richmond-va-2.png?p=1
| Unit | Price | Sq Ft | Availability |
|---|---|---|---|
| 309 | $1,910 | 696 | Jan 8, 2026 |
| 509 | $1,885 | 696 | Feb 26, 2026 |
3 Bedrooms
C1
$2,725 - $3,018
3 Beds, 2 Baths, 1,049 Sq Ft
https://imagescdn.homes.com/i2/iARjegA2K_lc4agB_ZTmVUmk8FVv_K9m1reDRk2BLkQ/116/the-crest-at-westhampton-commons-richmond-va.png?p=1
| Unit | Price | Sq Ft | Availability |
|---|---|---|---|
| 213 | $2,725 | 1,049 | Now |
C2
$2,815 - $3,000
3 Beds, 2 Baths, 1,246 Sq Ft
https://imagescdn.homes.com/i2/OZ_wLzMYomSD8Ab0UkRWazuHbQ4Eude18SPKGneW3Zg/116/the-crest-at-westhampton-commons-richmond-va-3.png?p=1
| Unit | Price | Sq Ft | Availability |
|---|---|---|---|
| 201 | $2,815 | 1,246 | Jan 13, 2026 |
Fees and Policies
The fees below are based on community-supplied data and may exclude additional fees and utilities. Use the Rent Estimate Calculator to determine your monthly and one-time costs based on your requirements.
One-Time Basics
Pets
Property Fee Disclaimer: Standard Security Deposit subject to change based on screening results; total security deposit(s) will not exceed any legal maximum. Resident may be responsible for maintaining insurance pursuant to the Lease. Some fees may not apply to apartment homes subject to an affordable program. Resident is responsible for damages that exceed ordinary wear and tear. Some items may be taxed under applicable law. This form does not modify the lease. Additional fees may apply in specific situations as detailed in the application and/or lease agreement, which can be requested prior to the application process. All fees are subject to the terms of the application and/or lease. Residents may be responsible for activating and maintaining utility services, including but not limited to electricity, water, gas, and internet, as specified in the lease agreement.
Map
- 5421 Park Ave
- 512 Westview Ave
- 512.5 Westview Ave
- 514 Plan at Enclave at Westivew - Cashel Modern
- 502.5 Plan at Enclave at Westivew - Enclave at Westview
- 506.5 Plan at Enclave at Westivew - Enclave at Westview
- 504.5 Plan at Enclave at Westivew - Enclave at Westview
- 502 Plan at Enclave at Westivew - Enclave at Westview
- 512 Plan at Enclave at Westivew - Cashel Modern
- 506 Plan at Enclave at Westivew - Enclave at Westview
- 508 Plan at Enclave at Westivew - Enclave at Westview
- 5402 Marian St
- 6221 Dustin Dr
- 5310 Snowden Ln
- 5506 Toddsbury Rd
- 5308 Marian St
- 6213 Monument Ave
- 6229 W Franklin St
- 1007 Orchard Rd
- 901 Bevridge Rd
- 1308 Maple Ave
- 6030 Bremo Rd
- 6701 Dartmouth Ave
- 4800 Cutshaw Ave
- 5101 Libbie Lake South St S
- 1 Drayson Way
- 5001 Libbie Mill Blvd E
- 2351 Wrighthaven Ln
- 2318 Leah Rd
- 4520 Grove Ave Unit u4
- 5000 Libbie Mill East Blvd
- 7218 Monument Ave Unit 1
- 2031 Maywill St
- 1516 Glenside Dr
- 4306 Fitzhugh Ave
- 4824 Belle Glade Dr
- 41 1/2 Malvern Ave
- 2001 Dabney Rd
- 6811 Paragon Place
- 3903 Cutshaw Ave Unit 3
