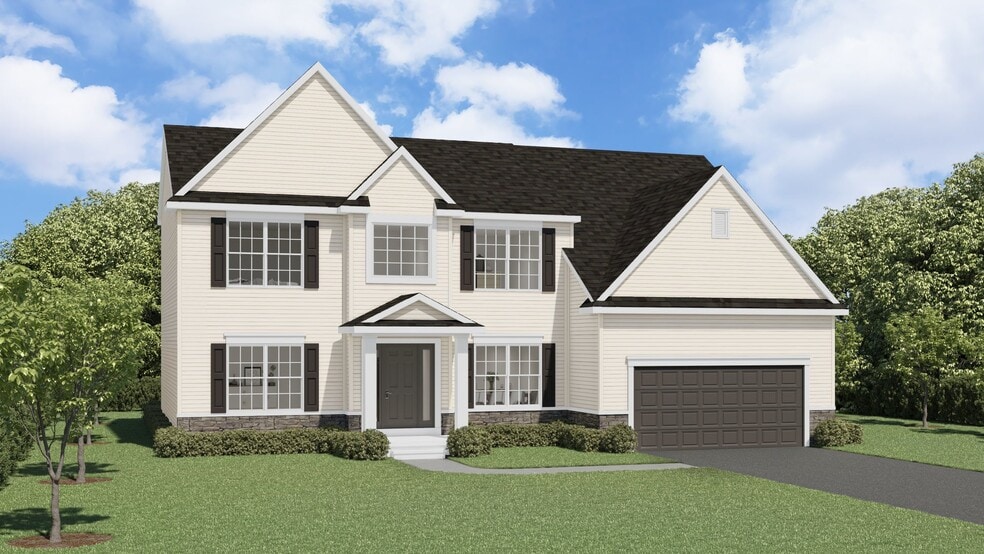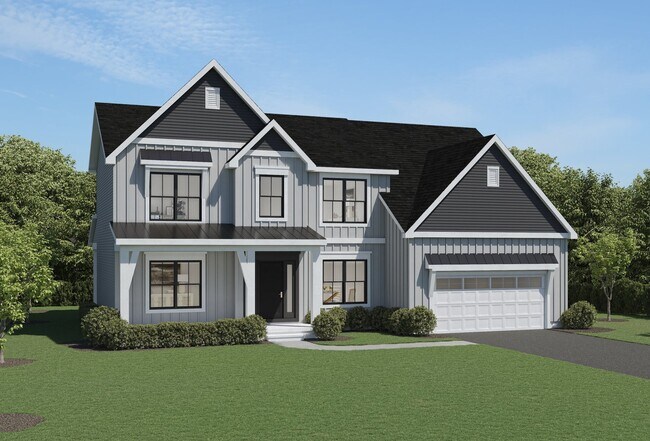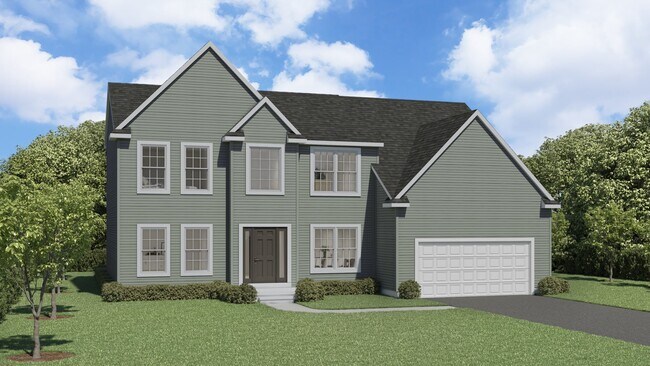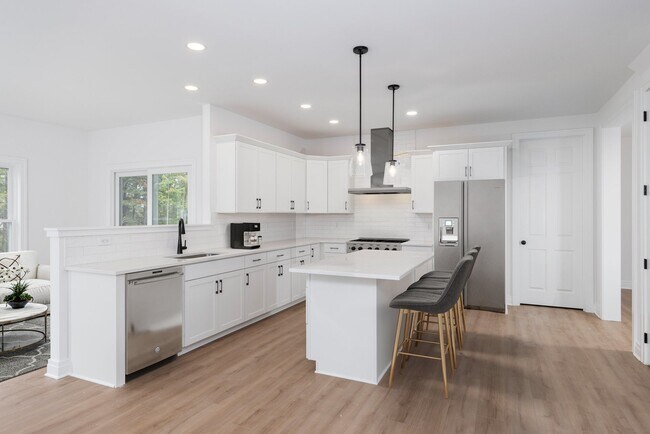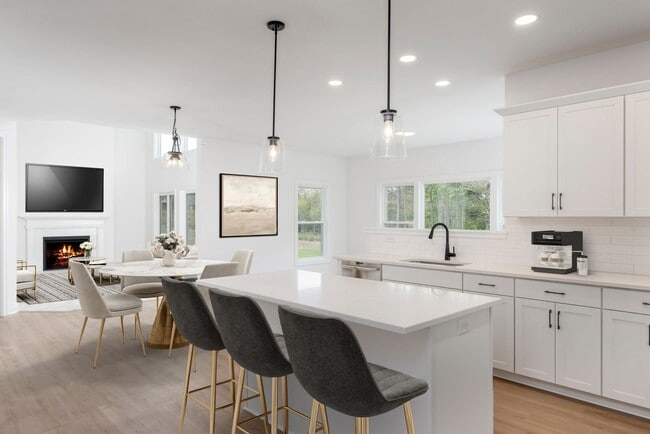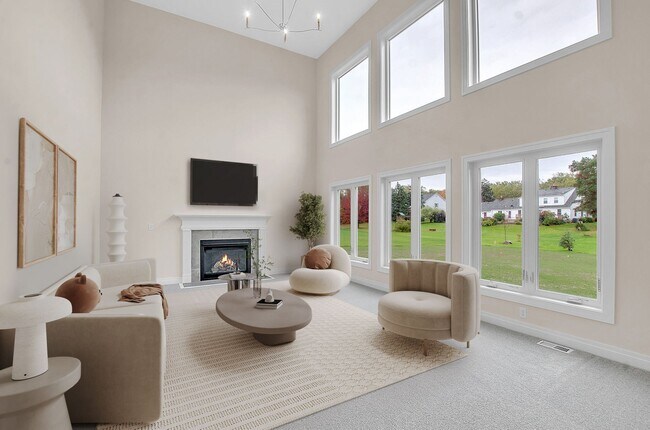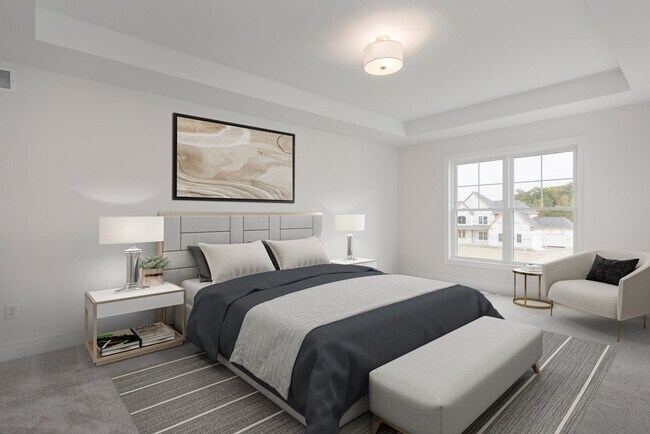
Grand Island, NY 14072
Estimated payment starting at $4,037/month
Highlights
- New Construction
- Primary Bedroom Suite
- Pond in Community
- Veronica E. Connor Middle School Rated A-
- ENERGY STAR Certified Homes
- Sun or Florida Room
About This Floor Plan
A home that is intelligently designed gives you something essential: choices. The Crestwood is a versatile home design that starts with exquisite architecture. From there, you select the details, one by one, like siding. Do you appreciate the classic lines of traditional design or would you prefer something in Craftsman? Choose the style of windows and combinations of siding. Create the front entrance you like, with or without a porch. Then take your creativity inside this 4-bedroom home that blends nearly 3,000 square feet in 2 levels. The open concept on the main level gives you space to cook, dine, relax, play, and entertain—all at the same time, if you like. Large windows stream natural light into your home, filling it with the “sunshine vitamin”. Just beyond the open living area, a large formal dining room extends your entertaining possibilities. The owner’s choice room off the foyer provides another opportunity: home office, fitness room, playroom, or something else? On the second level, the 4 bedrooms have been situated so that the entrances are spread apart to offer more privacy, an essential feature that can be overlooked in some floor plans. Your primary suite, which includes a dressing area, expansive walk-In closet, and a private bath retreat. The 3 additional bedrooms are also accompanied by a full bath. This exclusive home design gives you so many choices for your life. * Photos may depict some features no longer available.
Sales Office
All tours are by appointment only. Please contact sales office to schedule.
Home Details
Home Type
- Single Family
Parking
- 2 Car Attached Garage
- Front Facing Garage
Home Design
- New Construction
Interior Spaces
- 2-Story Property
- High Ceiling
- Fireplace
- Formal Entry
- Great Room
- Formal Dining Room
- Open Floorplan
- Home Office
- Sun or Florida Room
- Luxury Vinyl Plank Tile Flooring
Kitchen
- Breakfast Area or Nook
- Eat-In Kitchen
- Breakfast Bar
- Walk-In Pantry
- Kitchen Island
- Granite Countertops
- Quartz Countertops
Bedrooms and Bathrooms
- 4 Bedrooms
- Primary Bedroom Suite
- Walk-In Closet
- Dual Vanity Sinks in Primary Bathroom
- Private Water Closet
- Bathtub with Shower
- Walk-in Shower
Laundry
- Laundry Room
- Laundry on main level
Utilities
- Central Heating and Cooling System
- High Speed Internet
- Cable TV Available
Additional Features
- ENERGY STAR Certified Homes
- Front Porch
- Lawn
Community Details
- Pond in Community
