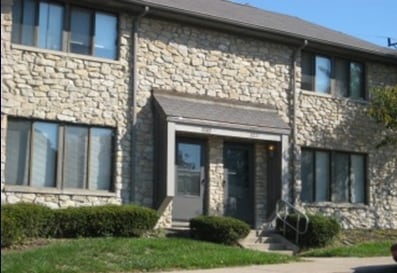About The Crossing at Pete Ellis
Close to mall, east side shopping, campus. We also have tennis court, swimming pools walking trail.

Pricing and Floor Plans
1 Bedroom
1 Bedroom
$900
1 Bed, 1 Bath, 721 Sq Ft
/assets/images/102/property-no-image-available.png
| Unit | Price | Sq Ft | Availability |
|---|---|---|---|
| -- | $900 | 721 | Soon |
1 Bedroom with Loft
$925
1 Bed, 1 Bath, 866 Sq Ft
/assets/images/102/property-no-image-available.png
| Unit | Price | Sq Ft | Availability |
|---|---|---|---|
| -- | $925 | 866 | Soon |
2 Bedrooms
2 bedrom 1 bath
$1,000
2 Beds, 1 Bath, 911 Sq Ft
/assets/images/102/property-no-image-available.png
| Unit | Price | Sq Ft | Availability |
|---|---|---|---|
| -- | $1,000 | 911 | Soon |
2 bedroom TH
$1,000
2 Beds, 1.5 Bath, 1,066 Sq Ft
/assets/images/102/property-no-image-available.png
| Unit | Price | Sq Ft | Availability |
|---|---|---|---|
| -- | $1,000 | 1,066 | Soon |
2 bedroom 2 bath
$1,050
2 Beds, 1.5 Bath, 991 Sq Ft
/assets/images/102/property-no-image-available.png
| Unit | Price | Sq Ft | Availability |
|---|---|---|---|
| -- | $1,050 | 991 | Soon |
3 Bedrooms
3 Bedroom TH
$1,050
3 Beds, 1.5 Bath, 1,170 Sq Ft
/assets/images/102/property-no-image-available.png
| Unit | Price | Sq Ft | Availability |
|---|---|---|---|
| -- | $1,050 | 1,170 | Soon |
Fees and Policies
The fees below are based on community-supplied data and may exclude additional fees and utilities.One-Time Basics
Parking
Pets
Property Fee Disclaimer: Standard Security Deposit subject to change based on screening results; total security deposit(s) will not exceed any legal maximum. Resident may be responsible for maintaining insurance pursuant to the Lease. Some fees may not apply to apartment homes subject to an affordable program. Resident is responsible for damages that exceed ordinary wear and tear. Some items may be taxed under applicable law. This form does not modify the lease. Additional fees may apply in specific situations as detailed in the application and/or lease agreement, which can be requested prior to the application process. All fees are subject to the terms of the application and/or lease. Residents may be responsible for activating and maintaining utility services, including but not limited to electricity, water, gas, and internet, as specified in the lease agreement.
Map
- 3220 E John Hinkle Place Unit B
- 3230 E John Hinkle Place Unit D11
- 133 N Glenwood Ave W
- 3519 E Morningside Dr
- 336 S Wilmington Ct Unit C
- 334 S Wilmington Ct
- 2612 E 7th St
- 3707 E Barrington Dr Unit D101
- 2612 E Dekist St
- 300 S Reisner Rd
- 3617 E 3rd St
- 411 S Pleasant Ridge Rd
- 3633 E 3rd St
- 3615 E Post Rd
- 2412 E 4th St
- 3621 E Post Rd
- 4205 S Red Pine Dr
- 3644 E Tamarron Dr
- 3677 E Tamarron Dr
- 2606 E 2nd St Unit D
- 3200 E Longview Ave
- 3401 John Hinkle Place
- 3209 E 10th St
- 3073 E Amy Ln
- 2611 E 3rd St
- 2519 E 7th St
- 230 S Hillsdale Dr
- 2415 E 4th St
- 128 N Clark St
- 2623 E 2nd St
- 422 N Clark St
- 128 N Roosevelt St
- 2301 E 5th St
- 2304 E 8th St
- 800 S Clarizz Blvd
- 2301 E 2nd St
- 800 N Smith Rd
- 3131 E Goodnight Way
- 2024 E 3rd St
- 936-940 S Clarizz Blvd
