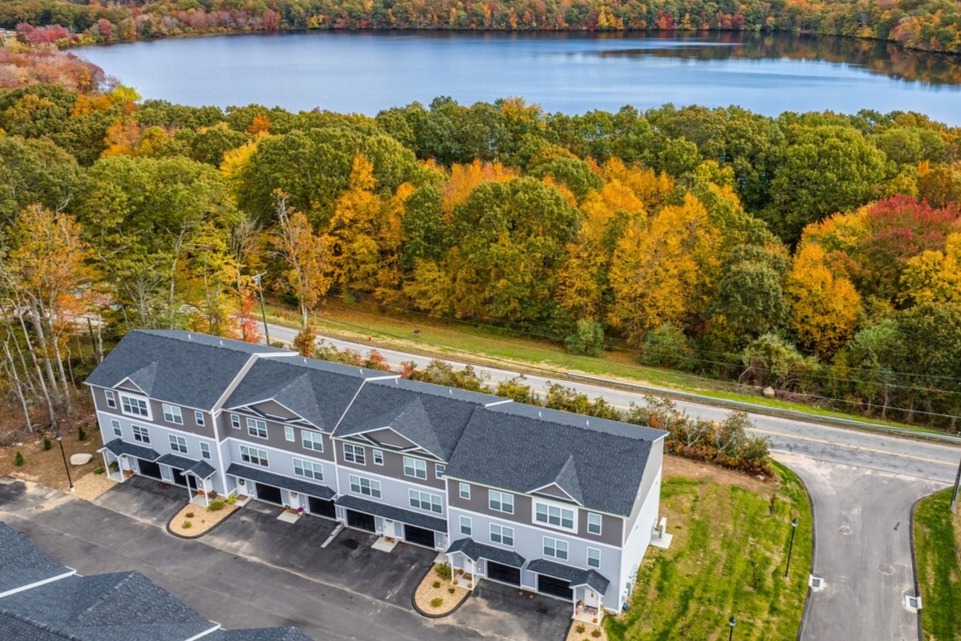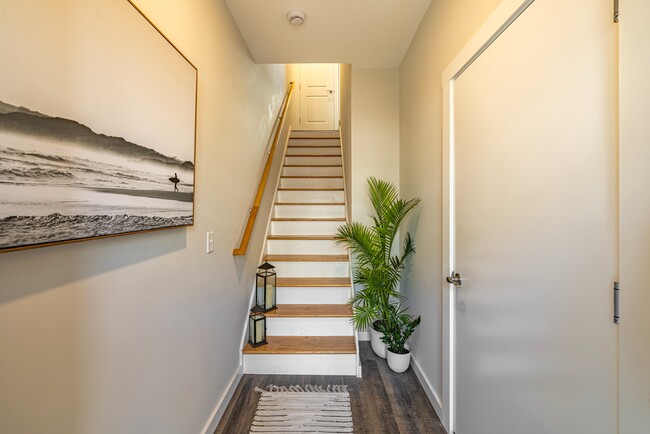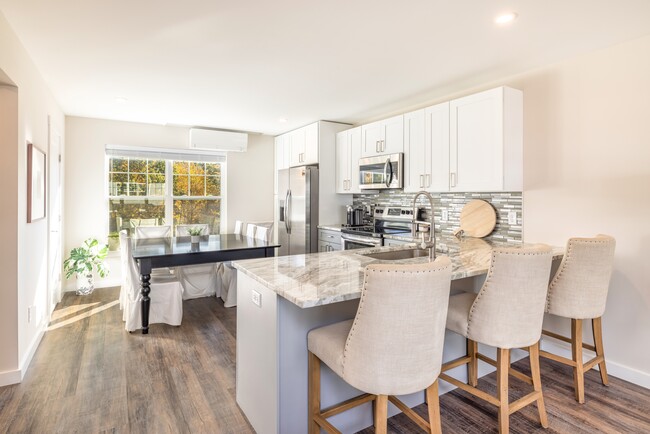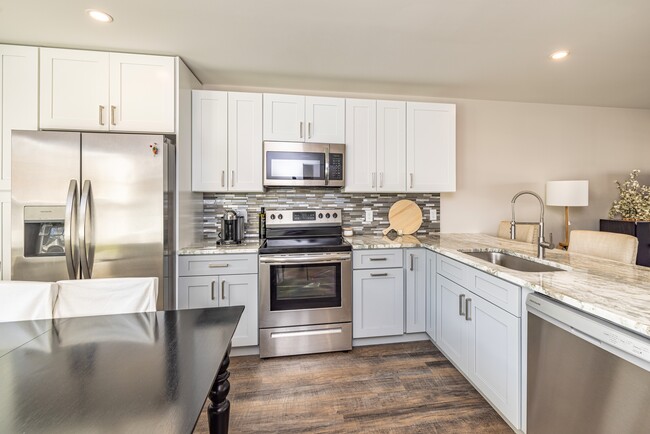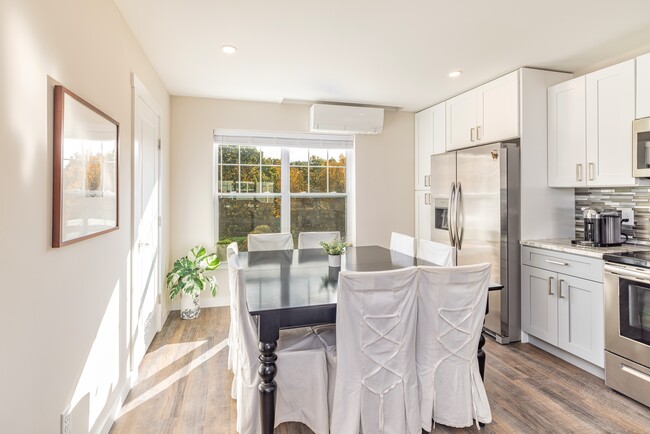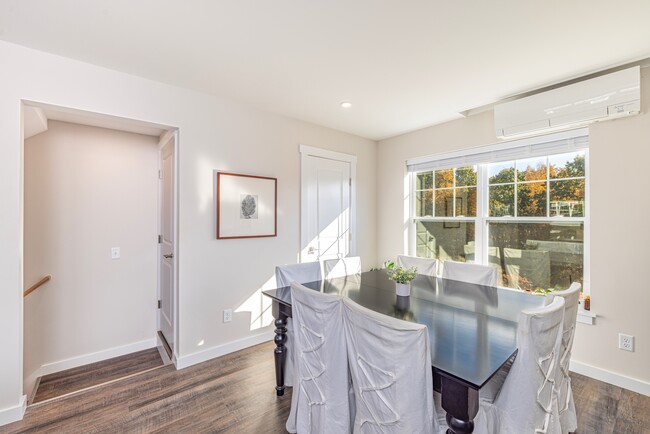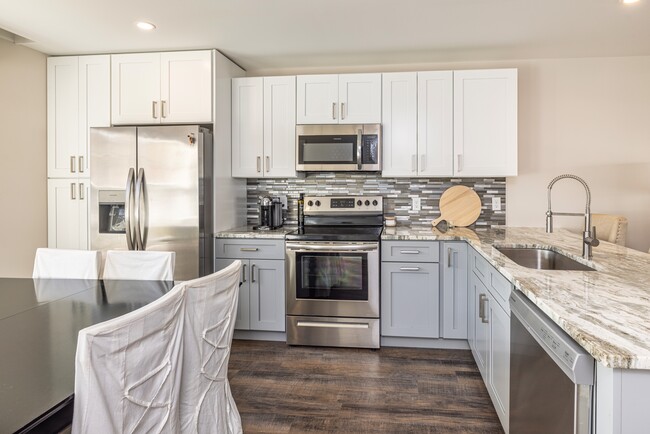About The Edgewater
Welcome to The Edgewater! Be the first to live in these brand-new luxury townhouse style apartments! Luxury vinyl plank flooring throughout the first and second floor of each unit. Attached garage with extra storage space off the back included in every unit! Each unit has its own entrance; the back entrance leads to a patio or deck- perfect for grilling. Open floor plan with beautiful granite, stainless steel appliances and modern cabinetry in kitchen. Washer and dryer hookups available in every unit. The Edgewater is located close to beaches, parks and beautiful downtown Niantic. Complex is pet friendly- fees apply. Credit check and references are required.

Pricing and Floor Plans
The total monthly price shown includes only the required fees. Additional fees may still apply to your rent. Use the rental calculator to estimate all potential associated costs.
2 Bedrooms
Sailfish
$2,630-$2,960 total monthly price
2 Beds, 1.5 Bath, 1,420 Sq Ft
$2,695 deposit
/assets/images/102/property-no-image-available.png
| Unit | Price | Sq Ft | Availability |
|---|---|---|---|
| 708 | $2,595 | 1,420 | Now |
| 806 | $2,795 | 1,420 | Now |
| 805 | $2,795 | 1,420 | Now |
Sailfish 2
$2,730-$2,885 total monthly price
2 Beds, 2 Baths, 1,420 Sq Ft
/assets/images/102/property-no-image-available.png
| Unit | Price | Sq Ft | Availability |
|---|---|---|---|
| 205 | $2,695 | 1,420 | Now |
3 Bedrooms
Whaler
$3,035-$3,585 total monthly price
3 Beds, 2.5 Baths, 2,076 Sq Ft
/assets/images/102/property-no-image-available.png
| Unit | Price | Sq Ft | Availability |
|---|---|---|---|
| 702 | $3,250 | 2,076 | Now |
Parker
$3,035-$3,830 total monthly price, 12 months term
3 Beds, 3 Baths, 2,156 Sq Ft
$3,495 deposit
/assets/images/102/property-no-image-available.png
| Unit | Price | Sq Ft | Availability |
|---|---|---|---|
| 201 | $3,395 | 2,156 | Now |
| 310 | $3,495 | 2,156 | Now |
Fees and Policies
The fees below are based on community-supplied data and may exclude additional fees and utilities. Use the Rent Estimate Calculator to determine your monthly and one-time costs based on your requirements.
Utilities And Essentials
One-Time Basics
Pets
Storage
Property Fee Disclaimer: Standard Security Deposit subject to change based on screening results; total security deposit(s) will not exceed any legal maximum. Resident may be responsible for maintaining insurance pursuant to the Lease. Some fees may not apply to apartment homes subject to an affordable program. Resident is responsible for damages that exceed ordinary wear and tear. Some items may be taxed under applicable law. This form does not modify the lease. Additional fees may apply in specific situations as detailed in the application and/or lease agreement, which can be requested prior to the application process. All fees are subject to the terms of the application and/or lease. Residents may be responsible for activating and maintaining utility services, including but not limited to electricity, water, gas, and internet, as specified in the lease agreement.
Map
- 15 Freedom Way Unit 105
- 15 Freedom Way Unit 92
- 14 Colton Rd
- Waramaug Plan at Riverside Reserve
- Highland Plan at Riverside Reserve
- Hayward Plan at Riverside Reserve
- Ashford Plan at Riverside Reserve
- Lillinonah Plan at Riverside Reserve
- 9 Twin Valley Rd
- 18 Twin Valley Rd
- 16 Twin Valley Rd
- 188 4 Mile River Rd
- 55 Corey Ln
- 43 Roxbury Ct
- 2 N Cobblers Ct
- 18 Compass Ct
- 31 Regatta Dr
- 97 W Main St Unit 24
- 19 Sapia Dr
- 37 Stoneywood Dr
- 94 N Bridebrook Rd Unit 310
- 94 N Bridebrook Rd Unit 205
- 94 N Bridebrook Rd Unit 805
- 94 N Bridebrook Rd Unit 201
- 10 N Cobblers Ct
- 22 White Birch Cir
- 15 Oakwood Rd
- 85 Fairhaven Rd Unit 85A
- 468 Main St
- 19 Bayview Ave
- 110 Columbus Ave
- 1 Lighthouse Ln
- 155 Flanders Rd
- 9 Haigh Ave
- 142 Old Black Point Rd
- 1 Maple Tree Ln
- 51 Billow Rd
- 2 Bidwell St
- 95 Pennsylvania Ave
- 17 Champlain Dr
Ask me questions while you tour the home.
