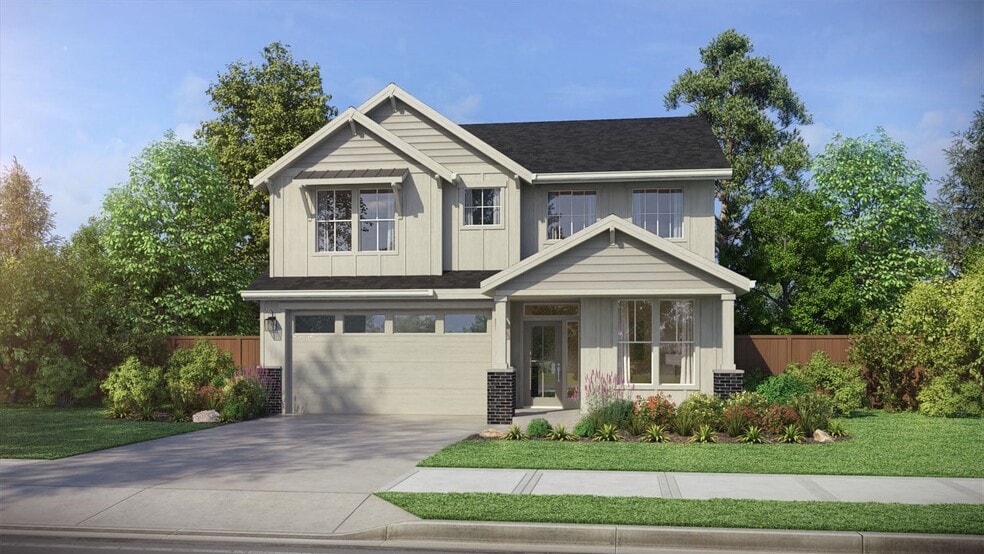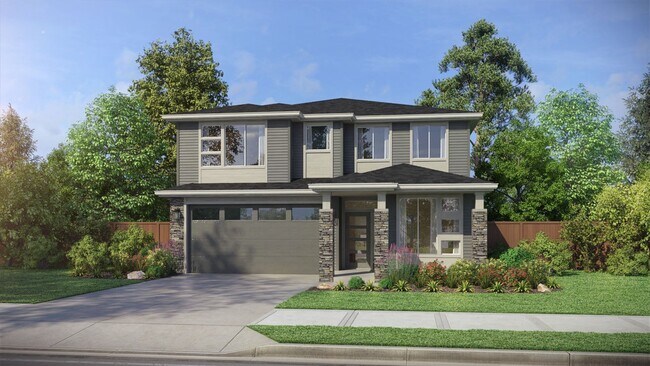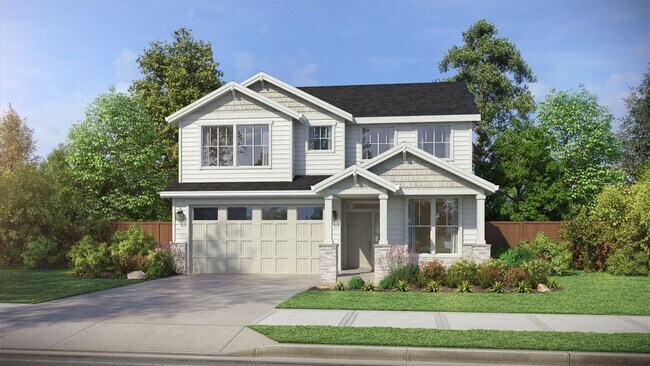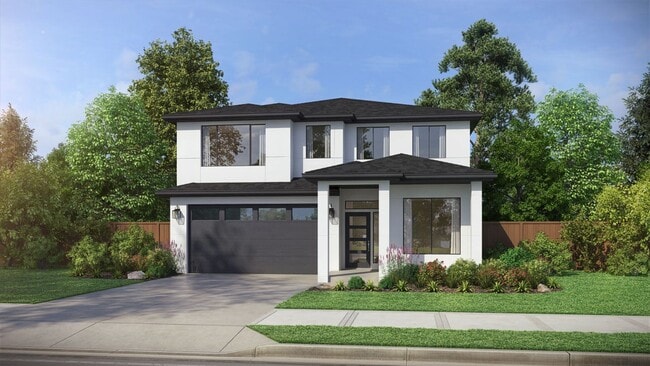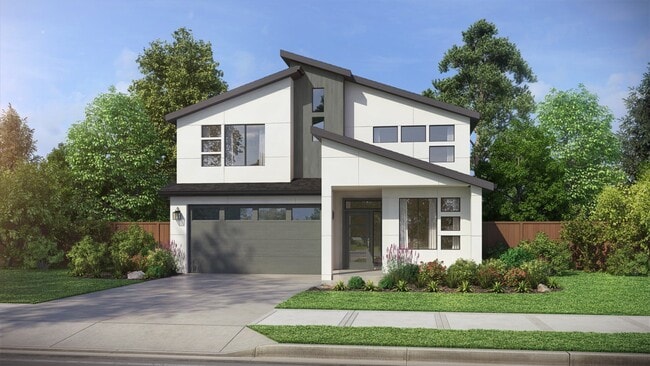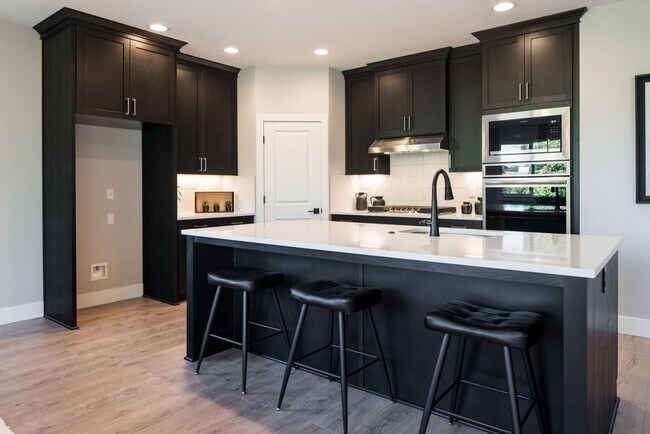
Camas, WA 98607
Estimated payment starting at $5,442/month
Highlights
- Golf Course Community
- New Construction
- Views Throughout Community
- Union High School Rated A-
- Primary Bedroom Suite
- High Ceiling
About This Floor Plan
Family living is effortless in the Eldridge, a spacious home plan featuring 2,601 square feet, 4 bedrooms and 3 full baths. Exterior details are full of charm and curb appeal, while a 2-car garage with a third-car option offers plenty of space for parking and storage. A covered porch welcomes you home and opens to an inviting entryway and full bath down the hall. Also off the hallway, a secondary bedroom with a walk-in closet is ideal for an older child, guest, or private home office. Further down the hall, a light and bright great room offers plenty of space to gather with family and friends. The open plan allows the family room, dining area and kitchen to flow easily together, while each room offers its own unique character with designer details and features. Family dinners and special celebrations can be savored in a chef-inspired kitchen that’s comfortable, spacious and well appointed. A large center island is included, creating more space for meal prep and cooking, and a corner pantry keeps food storage close and accessible. Multiple large windows bring in lots of natural light with backyard views. Outdoor living is easy and convenient with an included covered patio off the family room. All bedrooms are located on the second floor for privacy. A spacious primary suite occupies a third of the second level, providing a relaxing retreat at any time of day. Oversized dual walk-in closets mean ensure plenty of space for both of you. Bedrooms 2 and 3 share a full-size bath, and a laundry room across the hall makes chore day a breeze. An upstairs media room is designed for flexibility and to grow with your as your family’s needs change — the space can be easily reimagined into a game room, library, study area or craft room. We believe your home should be beautiful, comfortable, and most importantly, a reflection of you and your lifestyle. That’s why we offer personal, one-on-one appointments at our Design Studio. There, you’ll enjoy 5,000 square feet of features...
Sales Office
| Monday - Tuesday |
10:00 AM - 5:00 PM
|
| Wednesday |
1:00 PM - 5:00 PM
|
| Thursday - Sunday |
10:00 AM - 5:00 PM
|
Home Details
Home Type
- Single Family
Parking
- 2 Car Attached Garage
- Front Facing Garage
Home Design
- New Construction
Interior Spaces
- 2,601 Sq Ft Home
- 2-Story Property
- High Ceiling
- Gas Fireplace
- Laundry Room
Kitchen
- Breakfast Area or Nook
- Walk-In Pantry
- Stainless Steel Appliances
- Quartz Countertops
Bedrooms and Bathrooms
- 4 Bedrooms
- Primary Bedroom Suite
- Walk-In Closet
- 3 Full Bathrooms
- Dual Vanity Sinks in Primary Bathroom
Outdoor Features
- Covered Patio or Porch
Utilities
- ENERGY STAR Qualified Air Conditioning
- Smart Home Wiring
Community Details
Overview
- No Home Owners Association
- Views Throughout Community
Recreation
- Golf Course Community
- Park
- Trails
Map
Move In Ready Homes with this Plan
Other Plans in The Nines at Camas Meadows
About the Builder
Frequently Asked Questions
- The Nines at Camas Meadows
- The Nines at Camas Meadows - Townhomes
- 4695 NW Camas Meadows Dr
- 4699 NW Camas Meadows Dr
- 4635 NW Camas Meadows Dr
- 4637 NW Camas Meadows Dr
- 4693 NW Camas Meadows Dr
- 4633 NW Camas Meadows Dr
- 4697 NW Camas Meadows Dr
- Camas Meadows Crossing
- 3601 NW Camas Meadows Dr
- The Landing at Green Mountain
- The Glades at Green Mountain
Ask me questions while you tour the home.
