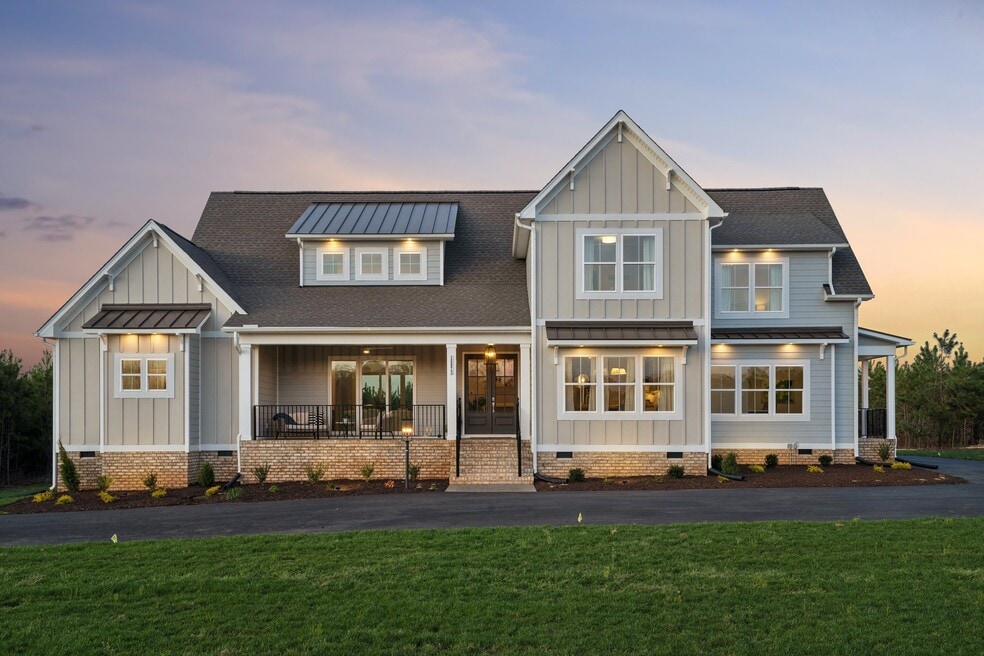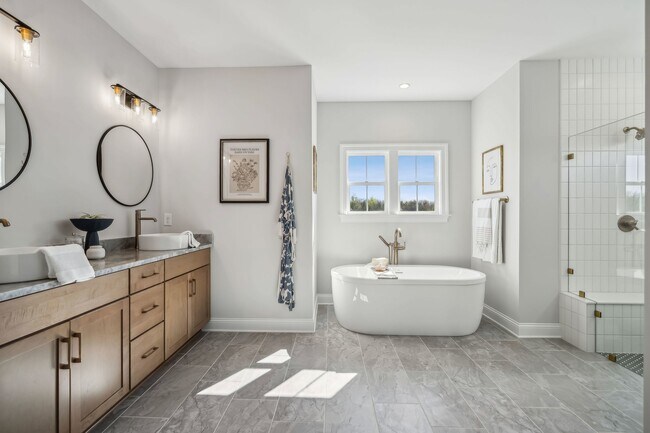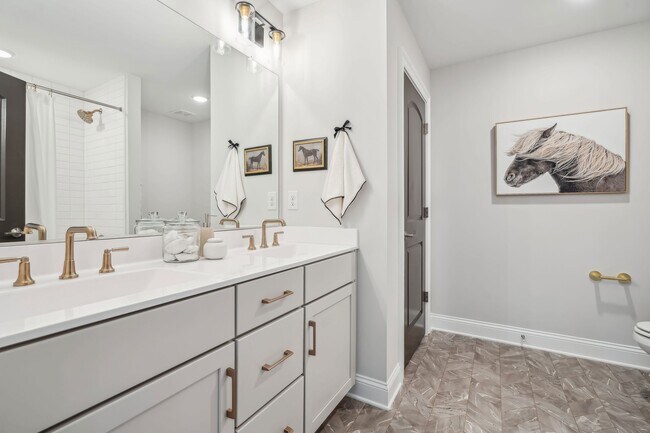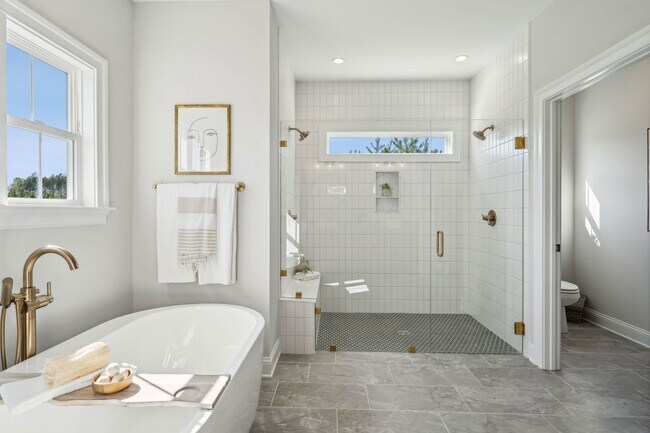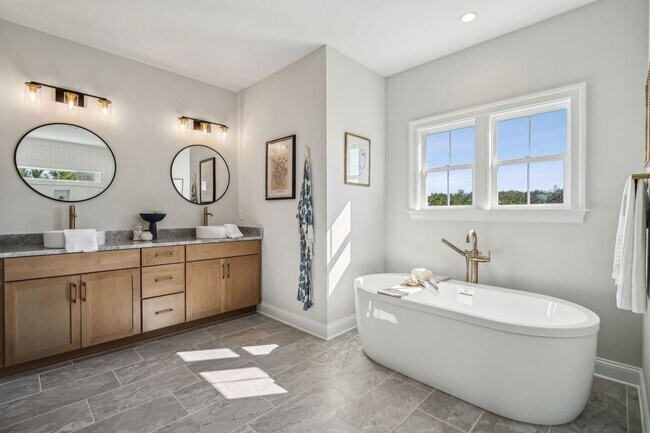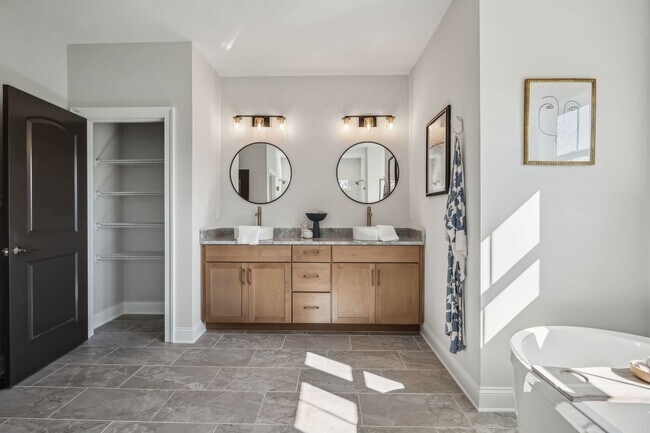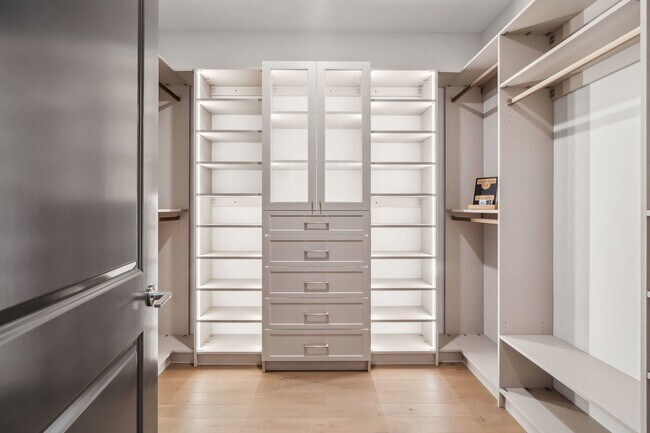
Verified badge confirms data from builder
Mechanicsville, VA 23116
Total Views
4
4
Beds
2.5
Baths
3,678
Sq Ft
--
Price per Sq Ft
Highlights
- New Construction
- Primary Bedroom Suite
- Attic
- Rural Point Elementary School Rated A
- Main Floor Primary Bedroom
- Loft
About This Floor Plan
This home is located at The Elliott Plan, Mechanicsville, VA 23116. The Elliott Plan is a home located in Hanover County with nearby schools including Rural Point Elementary School, Oak Knoll Middle School, and Hanover High School.
Sales Office
Hours
Monday - Friday
9:00 AM - 5:00 PM
Home Details
Home Type
- Single Family
Parking
- 2 Car Attached Garage
- Side Facing Garage
Home Design
- New Construction
Interior Spaces
- 2-Story Property
- High Ceiling
- Recessed Lighting
- Gas Fireplace
- Mud Room
- Formal Entry
- Smart Doorbell
- Family Room
- Dining Room
- Home Office
- Loft
- Carpet
- Attic
Kitchen
- Walk-In Pantry
- Butlers Pantry
- Double Oven
- Cooktop
- Dishwasher
- Stainless Steel Appliances
- Kitchen Island
- Granite Countertops
- Disposal
Bedrooms and Bathrooms
- 4 Bedrooms
- Primary Bedroom on Main
- Primary Bedroom Suite
- Dual Closets
- Walk-In Closet
- Powder Room
- Dual Vanity Sinks in Primary Bathroom
- Bathtub with Shower
- Walk-in Shower
Laundry
- Laundry Room
- Laundry on main level
Home Security
- Home Security System
- Smart Lights or Controls
- Smart Thermostat
Outdoor Features
- Covered Patio or Porch
Utilities
- Smart Home Wiring
- Cable TV Available
Map
Other Plans in Summer Hill Grove
About the Builder
RCI Builders has been building well-crafted, high quality homes at an affordable price since 1999. RCI Builders has grown to become one of central Virginia’s largest locally owned construction companies. We have land positions in more than 18 communities and run a highly successful build on your lot program. With 30+ full time employees, RCI Builders sold over 100 million dollars in new homes in 2021.
Nearby Homes
- 5076 Napa Grove Ct
- 0 Studley Rd Unit 2531060
- 6669 Rural Point Rd
- 2852 Nelsons Bridge Rd
- Santee Farm
- 3100 Old Church Rd
- 6066 Mechanicsville Turnpike
- 4363 Sandy Valley Rd
- 0 Verdi Ln Unit 2513807
- Stags Trail
- 8501 Chimney Rock Dr
- 8505 Chimney Rock Dr
- 8473 Chimney Rock Dr
- 8529 Chimney Rock Dr
- 8526 Chimney Rock Dr Unit M1
- 8530 Chimney Rock Dr Unit M2
- 8534 Chimney Rock Dr Unit M3
- 10418 Odette Estate Ln Unit S4
- 10422 Odette Estate Ln Unit S3
- 10423 Odette Estate Ln Unit K2
