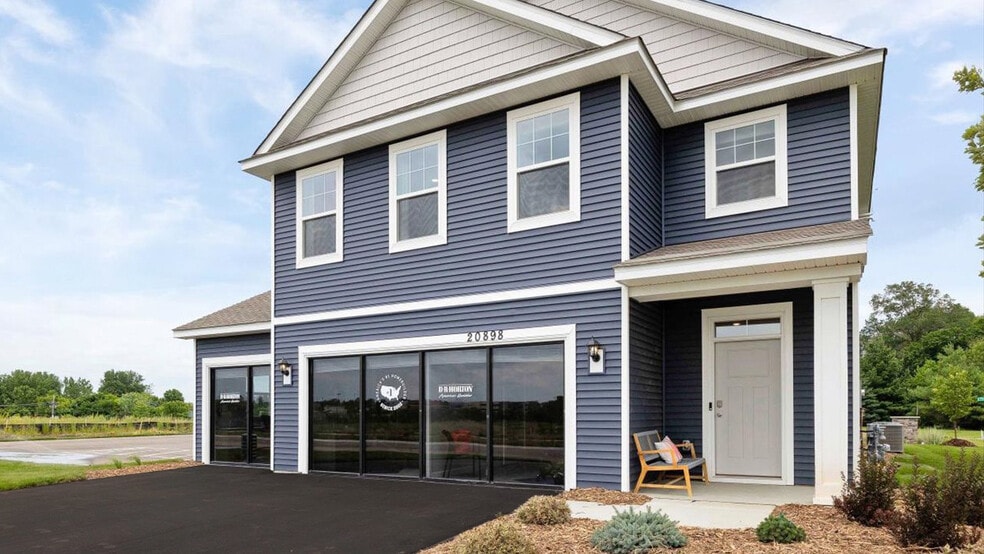
Estimated payment starting at $3,031/month
Highlights
- New Construction
- Primary Bedroom Suite
- Loft
- Rogers Elementary School Rated A-
- Main Floor Bedroom
- Quartz Countertops
About This Floor Plan
Now selling new homes at Big Woods in Rogers, Minnesota! New homes feature exterior elevations with charming curb appeal, 3-5 bedroom floor plans, open-concept main levels and upper-level lofts and laundry room. The bedroom suites include private bath and walk-in closets. Upgrades include quartz kitchen counters, stainless appliances, optional electric fireplace and more. The City of Rogers is a vibrant and growing city on the edge of the Twin Cities Metropolitan area. Situated as a gateway between the metro and Greater Minnesota, Rogers delivers the best combination of “big-city” access and amenities along with small-town character and wide-open spaces. The charming downtown Rogers and Crow-Hassan Park Reserve, Hassan Meadow Park, Fox Hollow Golf Club and Pheasant Acres Golf Course are all nearby, plus Big Woods is located south of I-94 makes commuti
Sales Office
| Monday |
11:00 AM - 6:00 PM
|
| Tuesday |
11:00 AM - 6:00 PM
|
| Wednesday | Appointment Only |
| Thursday |
11:00 AM - 6:00 PM
|
| Friday |
11:00 AM - 6:00 PM
|
| Saturday |
11:00 AM - 6:00 PM
|
| Sunday |
12:00 PM - 6:00 PM
|
Home Details
Home Type
- Single Family
Lot Details
- Landscaped
- Lawn
Parking
- 2 Car Attached Garage
- Insulated Garage
- Front Facing Garage
Home Design
- New Construction
- Spray Foam Insulation
Interior Spaces
- 2-Story Property
- Recessed Lighting
- Fireplace
- Smart Doorbell
- Open Floorplan
- Dining Area
- Loft
Kitchen
- Dishwasher: Dishwasher
- Stainless Steel Appliances
- Kitchen Island
- Quartz Countertops
- Flat Panel Kitchen Cabinets
- Disposal
Flooring
- Carpet
- Luxury Vinyl Plank Tile
Bedrooms and Bathrooms
- 5 Bedrooms
- Main Floor Bedroom
- Primary Bedroom Suite
- Dual Closets
- Walk-In Closet
- 3 Full Bathrooms
- Quartz Bathroom Countertops
- Double Vanity
- Bathroom Fixtures
- Bathtub with Shower
- Walk-in Shower
Laundry
- Laundry Room
- Laundry on upper level
- Washer and Dryer Hookup
Home Security
- Home Security System
- Smart Lights or Controls
- Smart Thermostat
Utilities
- Central Heating and Cooling System
- SEER Rated 13+ Air Conditioning Units
- Humidity Control
- Programmable Thermostat
- Smart Home Wiring
- Smart Outlets
- Tankless Water Heater
Community Details
Overview
- Property has a Home Owners Association
Recreation
- Park
Map
Other Plans in Big Woods - Express Series
About the Builder
- Big Woods - Townhomes
- 24151 Williams Rd
- 24141 Williams Rd
- 24131 Williams Rd
- 12787 Lawrence Way
- 24125 Williams Rd
- 12802 Williams Ct
- 12817 Lawrence Way
- Big Woods - Express Series
- 12858 Lawrence Way
- Big Woods - Tradition
- Harvest View - Express Select
- 23616 Ashbury Dr
- 23548 Ashbury Dr
- Skye Meadows - Liberty Collection
- Towns at Fox Creek
- 12719 Farnham Ln
- 12648 Garden Meadow Ln
- Skye Meadows - Venture Collection
- 22249 Jed Dr
