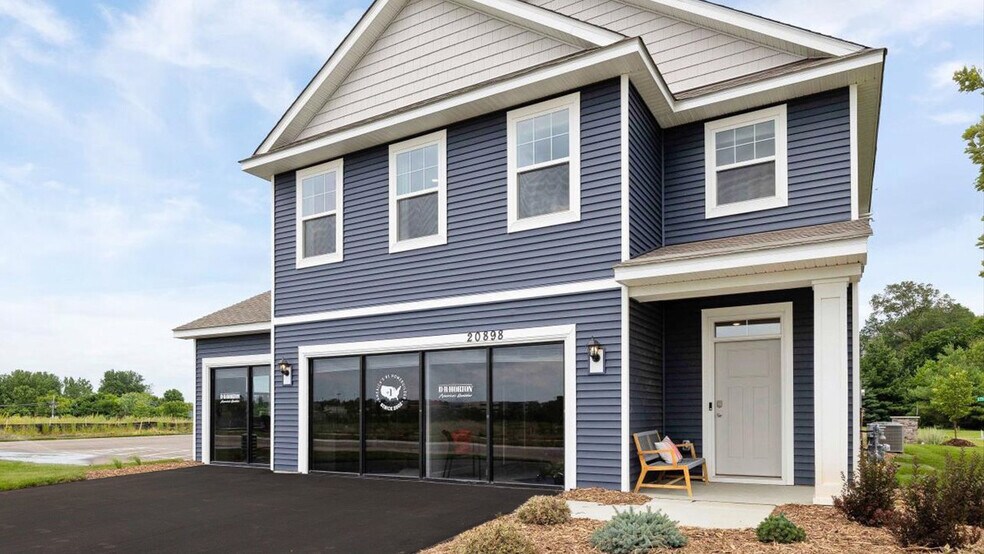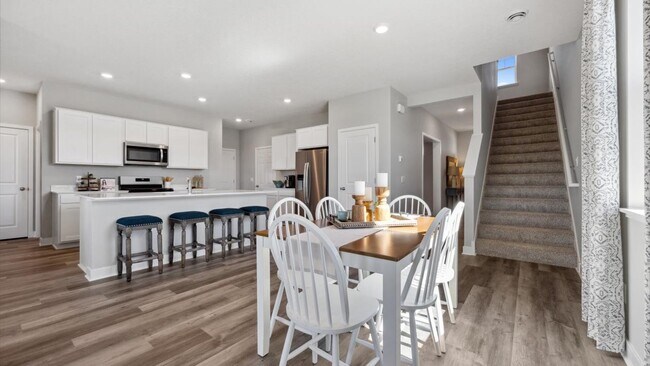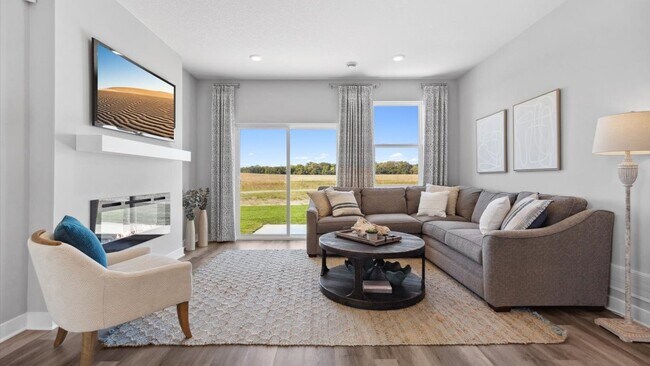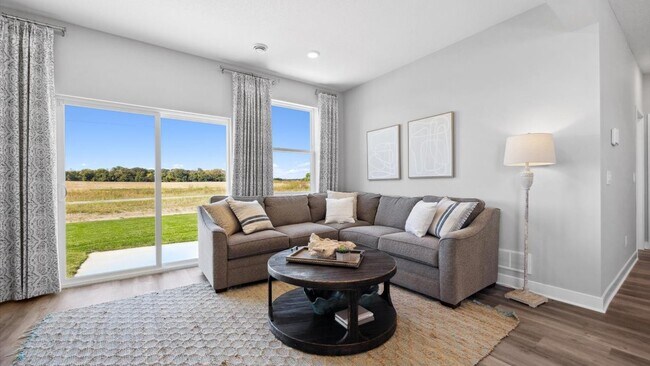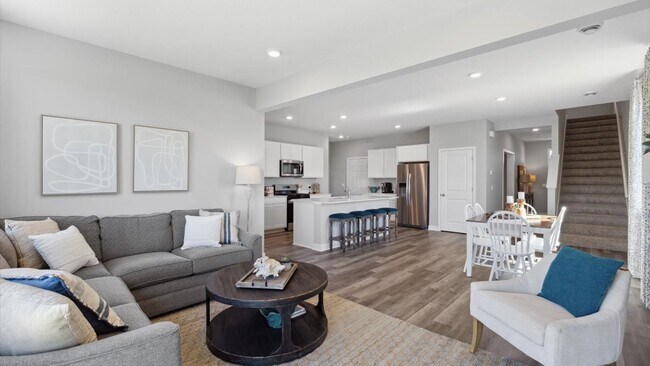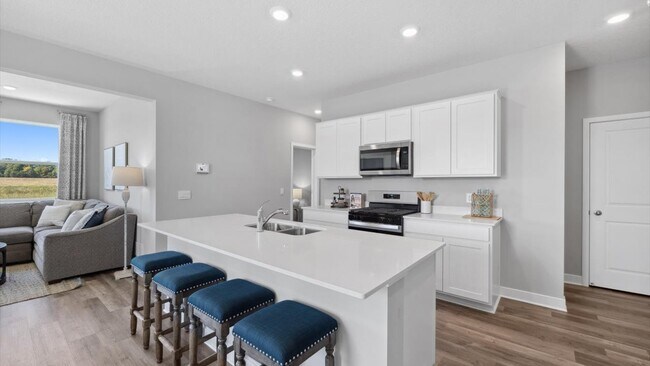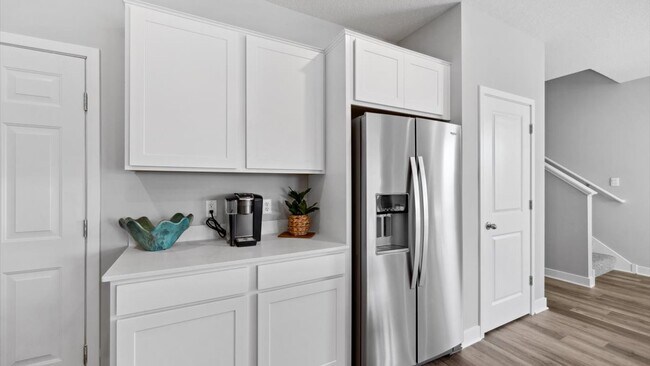
Rogers, MN 55374
Estimated payment starting at $2,786/month
Highlights
- New Construction
- Primary Bedroom Suite
- Pond in Community
- Rogers Elementary School Rated A-
- Main Floor Bedroom
- Loft
About This Floor Plan
Introducing the Elm, a thoughtfully designed five-bedroom new home with luxury features located at community in Rogers, Minnesota. Boasting a main level bedroom and 3⁄4 bath, this floor plan provides versatility and comfort for residents or guests. The heart of the home is always in the kitchen and this one does not disappoint! Home chefs will enjoy ample storage, a kitchen island with breakfast bar, walk-in pantry, stainless steel appliances, and quartz countertops. The kitchen is open to the dinette and spacious family room that offers an option for a modern electric fireplace. Four bedrooms are upstairs with a loft providing additional living space. Retreat to the bedroom suite with two generously sized walk-in closets and private bath. The laundry room is conveniently near the bedrooms making chores a breeze! D.R. Horton homes include designer inspired interior packages and come with the Home Is Connected industry-leading suite of smart home products such as an Amazon Echo Pop, Kwikset smart locks, smart switches, video doorbell and more! *Photos are representational only. Options and colors vary.
Sales Office
| Monday - Saturday |
11:00 AM - 6:00 PM
|
| Sunday |
12:00 PM - 6:00 PM
|
Home Details
Home Type
- Single Family
Parking
- 2 Car Attached Garage
- Front Facing Garage
Home Design
- New Construction
Interior Spaces
- 2,449 Sq Ft Home
- 2-Story Property
- Fireplace
- Formal Entry
- Smart Doorbell
- Family Room
- Combination Kitchen and Dining Room
- Loft
- Bonus Room
- Flex Room
- Unfinished Basement
Kitchen
- Breakfast Room
- Eat-In Kitchen
- Breakfast Bar
- Stainless Steel Appliances
- Kitchen Island
- Quartz Countertops
- Prep Sink
Bedrooms and Bathrooms
- 5 Bedrooms
- Main Floor Bedroom
- Primary Bedroom Suite
- Walk-In Closet
- 3 Full Bathrooms
- Primary bathroom on main floor
- Double Vanity
- Bathtub with Shower
- Walk-in Shower
Laundry
- Laundry Room
- Laundry on upper level
Home Security
- Home Security System
- Smart Lights or Controls
Additional Features
- Covered Patio or Porch
- Optional Finished Basement
- Smart Home Wiring
Community Details
Overview
- No Home Owners Association
- Pond in Community
Recreation
- Recreational Area
Map
Other Plans in Harvest View - Express Select
About the Builder
- Big Woods - Townhomes
- Big Woods - Express Series
- Big Woods - Tradition
- Harvest View - Express Select
- Towns at Fox Creek
- Skye Meadows - Venture Collection
- xxxxx Tucker Rd
- Skye Meadows - Discovery Collection
- 26265 Sylvan Lake Rd
- 26235 Sylvan Lake Rd
- 12670 Marsh View Blvd
- 23382 Marsh View Blvd
- 23400 Marsh View Blvd
- xxx Commerce Blvd
- 2516 Jandell Ave NE
- 2544 Jandell Ave NE
- 9942 14th Cir NE
- 9976 14th Cir NE
- Grass Lake Preserve Twin Homes
- 3880 Larabee Ave NE
