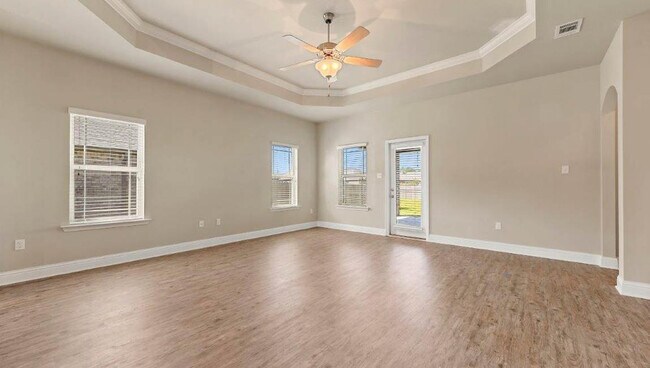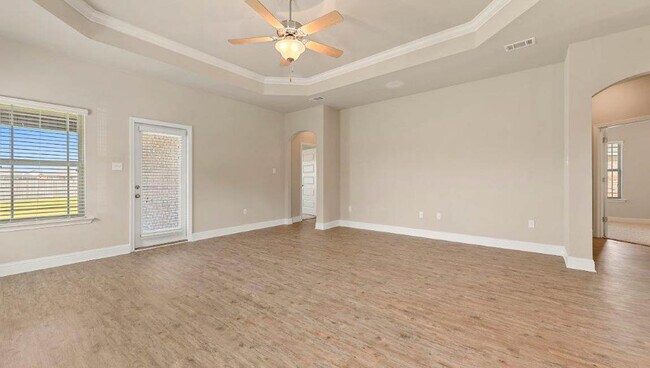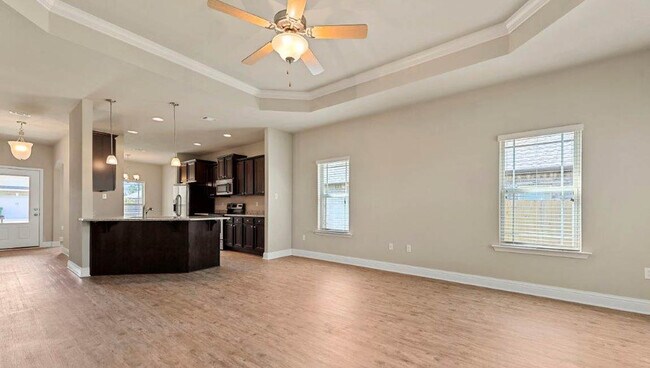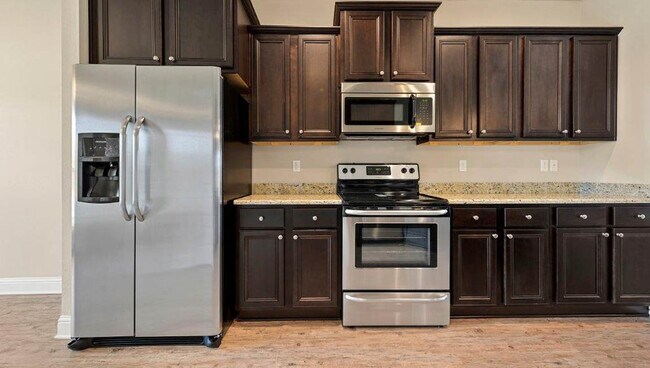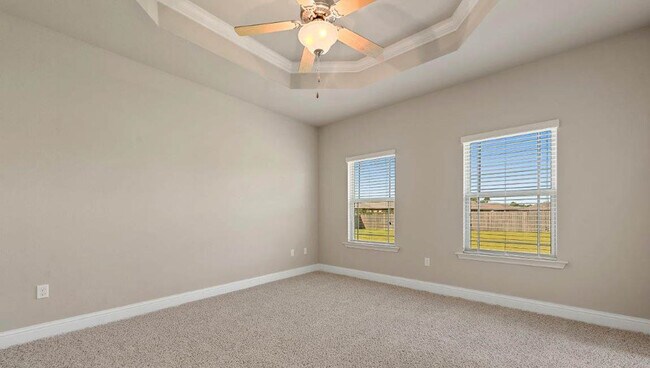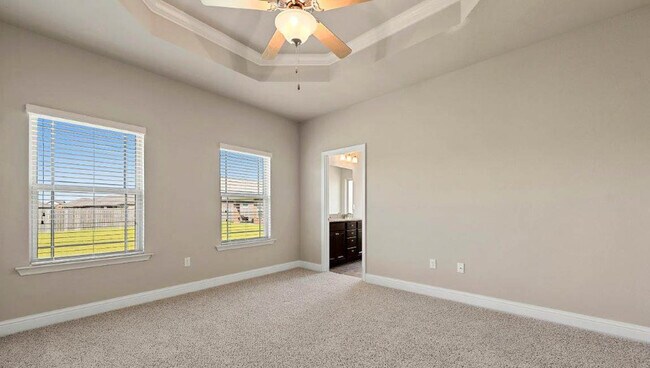Verified badge confirms data from builder
D'Iberville, MS 39540
Estimated payment starting at $1,785/month
Total Views
1,481
3
Beds
2
Baths
1,676
Sq Ft
$172
Price per Sq Ft
Highlights
- New Construction
- Primary Bedroom Suite
- Granite Countertops
- D'Iberville Senior High School Rated A-
- Corner Lot
- Covered Patio or Porch
About This Floor Plan
The The Emily Plan by D.R. Horton is available in the The Highlands community in D'Iberville, MS 39540, starting from $287,900. This design offers approximately 1,676 square feet and is available in Harrison County, with nearby schools such as D'Iberville Senior High School and Creekbend Elementary and Middle School.
Sales Office
Hours
| Monday - Saturday |
10:00 AM - 6:00 PM
|
| Sunday |
1:00 PM - 6:00 PM
|
Office Address
15559 Ollie Ln
D'Iberville, MS 39540
Driving Directions
Home Details
Home Type
- Single Family
Lot Details
- Corner Lot
- Garden
Parking
- 2 Car Attached Garage
- Front Facing Garage
Home Design
- New Construction
Interior Spaces
- 1,676 Sq Ft Home
- 1-Story Property
- Formal Entry
- Living Room
- Combination Kitchen and Dining Room
- Tile Flooring
- Laundry Room
Kitchen
- Stainless Steel Appliances
- Kitchen Island
- Granite Countertops
- Shaker Cabinets
- White Kitchen Cabinets
Bedrooms and Bathrooms
- 3 Bedrooms
- Primary Bedroom Suite
- Walk-In Closet
- 2 Full Bathrooms
- Primary bathroom on main floor
- Granite Bathroom Countertops
- Dual Vanity Sinks in Primary Bathroom
- Private Water Closet
- Soaking Tub
- Bathtub with Shower
- Walk-in Shower
Additional Features
- Covered Patio or Porch
- Smart Home Wiring
Community Details
- Property has a Home Owners Association
Map
About the Builder
D.R. Horton is now a Fortune 500 company that sells homes in 113 markets across 33 states. The company continues to grow across America through acquisitions and an expanding market share. Throughout this growth, their founding vision remains unchanged.
They believe in homeownership for everyone and rely on their community. Their real estate partners, vendors, financial partners, and the Horton family work together to support their homebuyers.
Nearby Homes
- 5216 Garden Ln
- 15320 Old Highway 15
- 0 Dobson Rd Unit 4114623
- Emerald Lake Estates
- 0 Mason Rd
- 0 Rivers Pointe Dr Unit 4114604
- 0 F Rd Unit 4092688
- 0 Scruggs Ln
- 14085 Lamey Bridge Rd
- The Preserve
- 00 Reece Bergeron Rd
- 0 Victoria Ln
- 12999 Shriners Blvd
- Lot 51 Woodland Cir
- 0 River Heights Ln
- 0 Hillside Rd
- 0 Woolmarket Rd
- 0 Rd 536
- 0 Fox Run Cove Unit 4048180
- 4524 Audubon Trail


