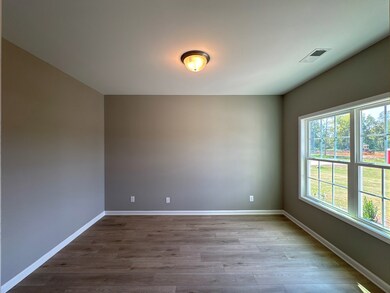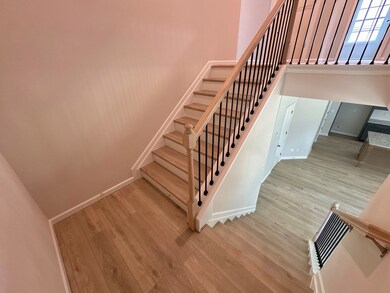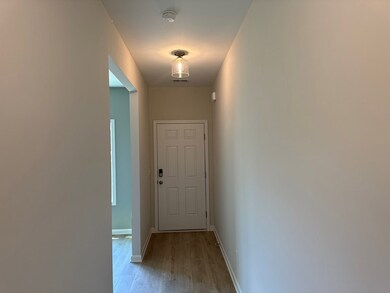
35 Sugar Maple Dr Fort Mitchell, AL 36856
Highlights
- New Construction
- Thermal Windows
- Tray Ceiling
- No HOA
- 2 Car Attached Garage
- Double Vanity
About This Home
As of March 2025Be sure to Ask about Builder-Paid Closing Costs! Up to $10,000! With a Jan/Feb 2025 Closing. The Lowell A plan is an Absolute Favorite Floorplan, you are sure to Fall in Love! Step into the Stunning Entry Foyer, Generous Great Room w/ Fireplace. Open to the Spacious Kitchen w/ Stylish Cabinetry, Granite Countertops, Tiled Backsplash & Stainless Appliances. Huge Kitchen Island overlooking the Breakfast Area. Half Bath conveniently located Downstairs for Guests. Owner's Entry Boasts Our Signature Drop Zone, the Perfect Catch All. Upstairs you will find the Impressive Owner's Suite featuring Trey Ceilings & Tons of Natural Light. Owner's Bath with Garden Tub, Shower, Tons of Vanity Space & Huge Walk-in Closet. Additional Bedrooms are Abundant w/ Large Closets. Laundry Conveniently located Upstairs near Bedrooms. Durable & Stylish Luxury Vinyl Plank Flooring & Tons of Included Features!
Last Agent to Sell the Property
Hughston Homes Marketing, Inc Brokerage Phone: 7065687650 License #407436 Listed on: 01/09/2025
Home Details
Home Type
- Single Family
Year Built
- Built in 2025 | New Construction
Lot Details
- 0.47 Acre Lot
- Landscaped
Parking
- 2 Car Attached Garage
- Driveway
- Open Parking
Home Design
- Cement Siding
- Stone
Interior Spaces
- 2,484 Sq Ft Home
- 2-Story Property
- Tray Ceiling
- Ceiling Fan
- Factory Built Fireplace
- Thermal Windows
- Entrance Foyer
- Family Room with Fireplace
- Fire and Smoke Detector
Kitchen
- <<selfCleaningOvenToken>>
- Electric Range
- Dishwasher
Bedrooms and Bathrooms
- 4 Bedrooms
- Walk-In Closet
- Double Vanity
Laundry
- Laundry Room
- Laundry on upper level
Utilities
- Cooling Available
- Heat Pump System
- Underground Utilities
- Septic Tank
Community Details
- No Home Owners Association
- The Estates At Westgate Subdivision
Listing and Financial Details
- Assessor Parcel Number lot 8
Similar Homes in Fort Mitchell, AL
Home Values in the Area
Average Home Value in this Area
Property History
| Date | Event | Price | Change | Sq Ft Price |
|---|---|---|---|---|
| 03/07/2025 03/07/25 | Sold | $346,750 | +0.5% | $140 / Sq Ft |
| 01/13/2025 01/13/25 | Pending | -- | -- | -- |
| 01/09/2025 01/09/25 | For Sale | $344,900 | -- | $139 / Sq Ft |
Tax History Compared to Growth
Agents Affiliated with this Home
-
Adam Sanders
A
Seller's Agent in 2025
Adam Sanders
Hughston Homes Marketing, Inc
(706) 575-8667
168 Total Sales
-
Marshay Rogers
M
Buyer's Agent in 2025
Marshay Rogers
Keller Williams Realty River Cities
(706) 570-4590
112 Total Sales
Map
Source: Columbus Board of REALTORS® (GA)
MLS Number: 218794






