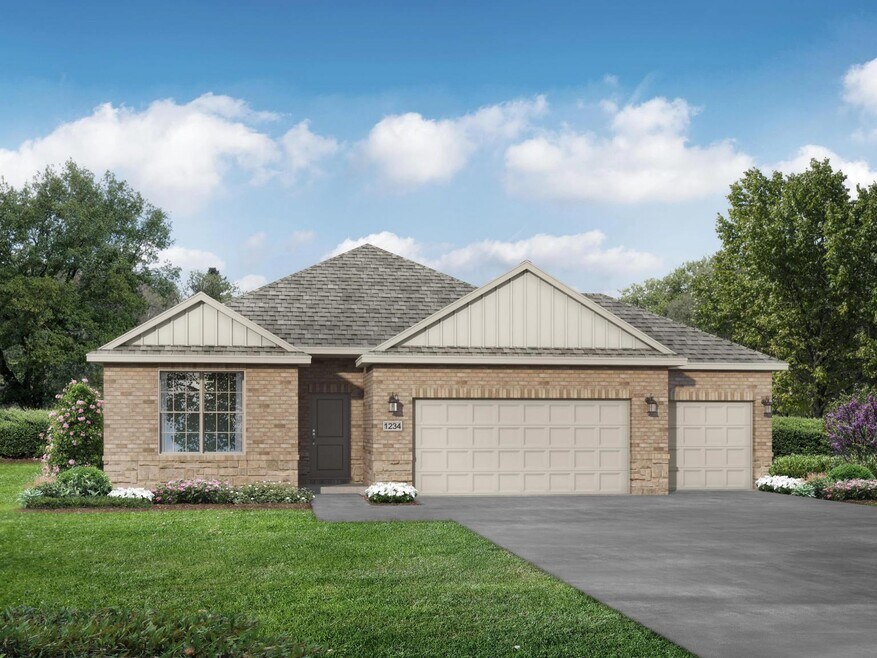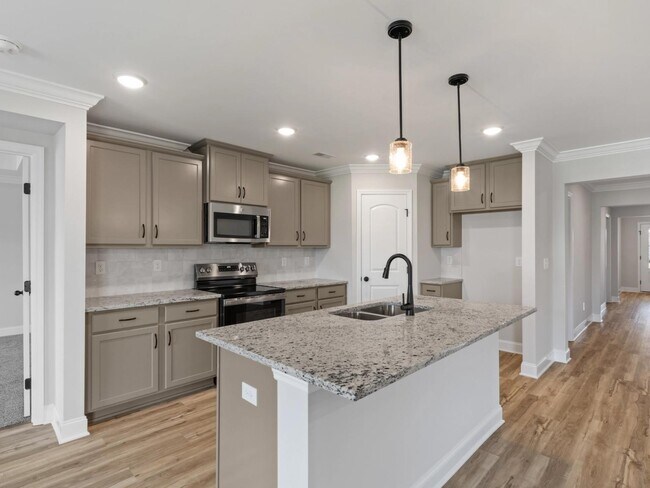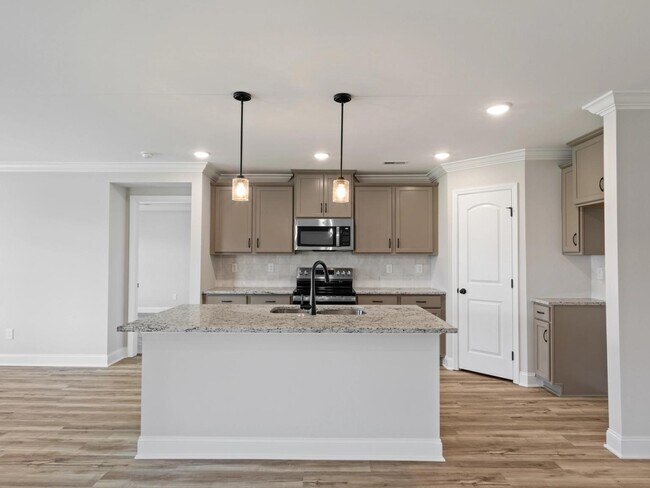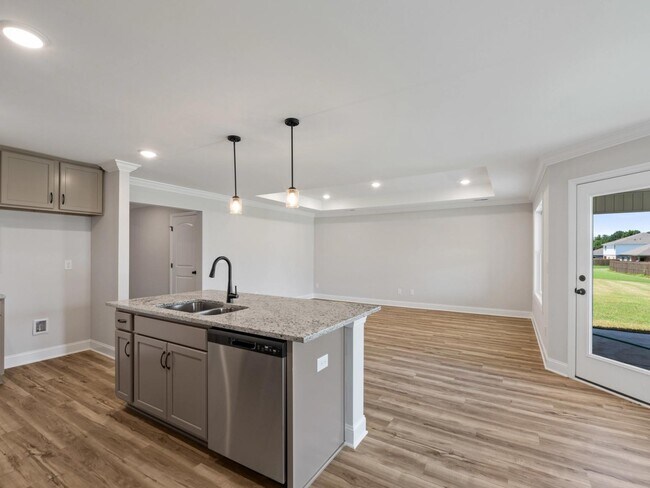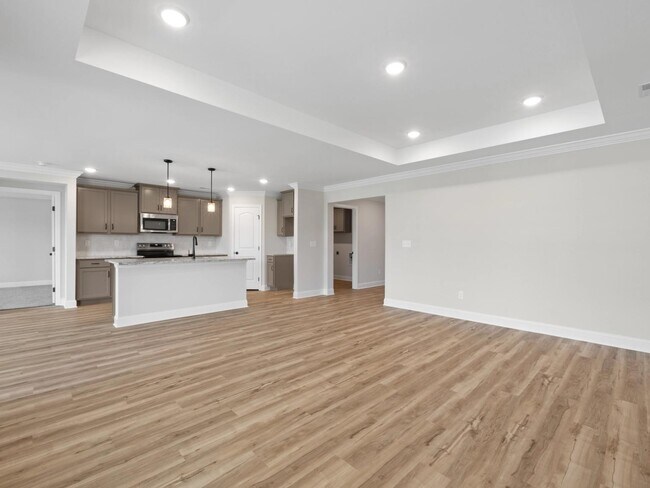
Estimated payment starting at $2,316/month
Highlights
- Community Cabanas
- Fishing
- Mud Room
- New Construction
- Pond in Community
- Covered Patio or Porch
About This Floor Plan
The Everett is a functional and inviting floor plan, encompassing 2136 square feet with four bedrooms and three bathrooms. Its open-concept family room and kitchen are filled with natural light, creating a cozy space for family gatherings and casual entertaining. The design is practical, ensuring comfortable living and efficient use of space. The primary suite includes a sizable bedroom and a walk-in closet with direct access to the laundry room, adding convenience to the layout. The additional three bedrooms offer flexibility for family, work, or guests. A key feature is the rear patio, providing a serene outdoor space for relaxation. Overall, The Everett is an ideal choice for those seeking a straightforward, comfortable home. *Attached photos may include upgrades and non-standard features.
Builder Incentives
For a limited time, discover rates that sleigh with Davidson Homes. Unlock your new dream home with a Merry & Move-In Ready starting rate of 2.99 % (7.445 % APR)
Sales Office
| Monday - Saturday |
10:00 AM - 6:00 PM
|
| Sunday |
12:00 PM - 6:00 PM
|
Home Details
Home Type
- Single Family
Parking
- 3 Car Attached Garage
- Front Facing Garage
Home Design
- New Construction
Interior Spaces
- 1-Story Property
- Mud Room
- Family Room
- Dining Area
Kitchen
- Built-In Range
- Built-In Microwave
- Dishwasher
- Stainless Steel Appliances
Bedrooms and Bathrooms
- 4 Bedrooms
- Walk-In Closet
- 3 Full Bathrooms
- Primary bathroom on main floor
Laundry
- Laundry Room
- Laundry on main level
Outdoor Features
- Covered Patio or Porch
Community Details
Overview
- Property has a Home Owners Association
- Pond in Community
Recreation
- Community Playground
- Community Cabanas
- Community Pool
- Fishing
- Fishing Allowed
- Trails
Map
Move In Ready Homes with this Plan
Other Plans in Waverly Estates
About the Builder
- Waverly Estates
- Waverly Estates
- Waverly Estates
- TBD Farm To Market Road 1777
- 739 Meadow Creek Ln
- 22466 County Road 638
- DeBerry Heritage
- 312 Pennington Rd
- 315 Pennington Rd
- Liberty Ranch
- 504 Flora Ct
- 302 Pennington Rd
- 300 Pennington Rd
- 506 Crabtree Cir
- 0 County Rd 678 Unit Royse City TX
- 6331 County Road 640
- 208 Pennington Rd
- 206 Pennington Rd
- 204 Pennington Rd
- 202 Pennington Rd
