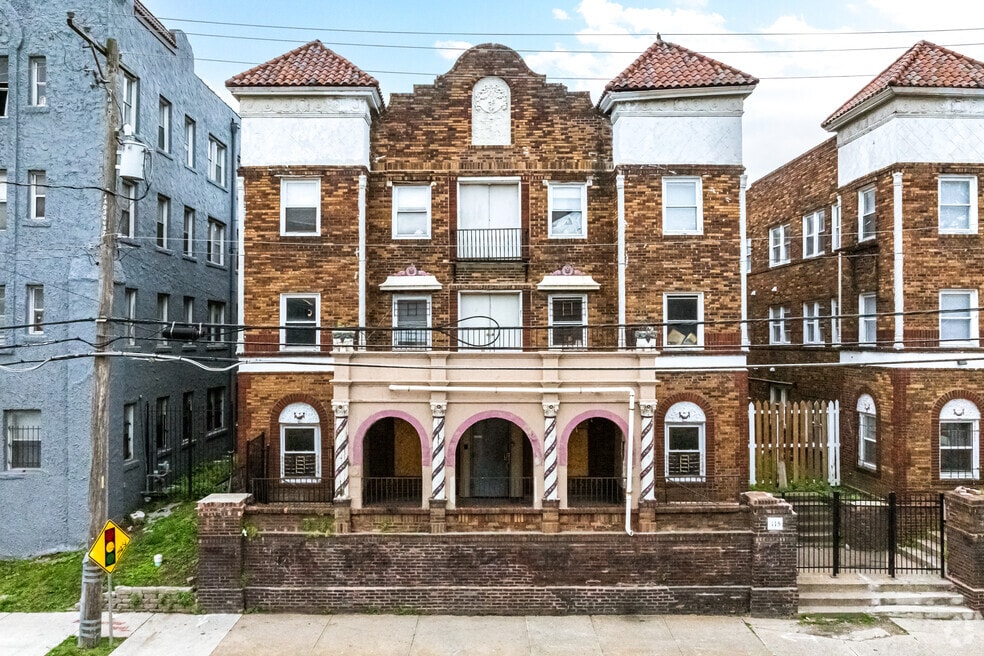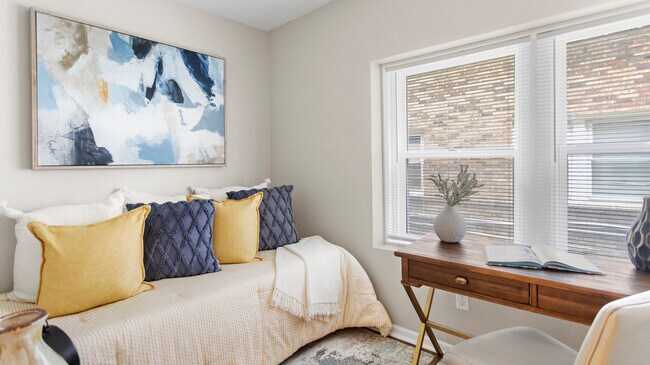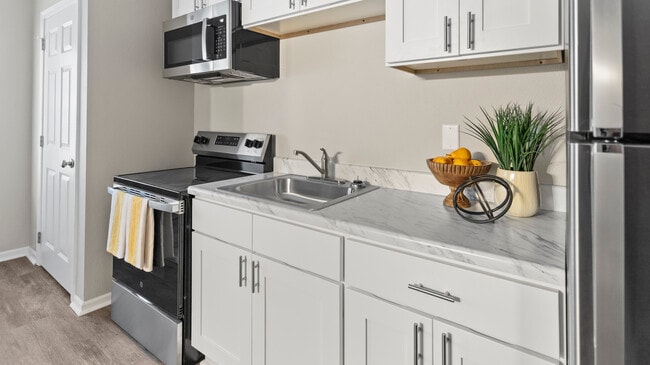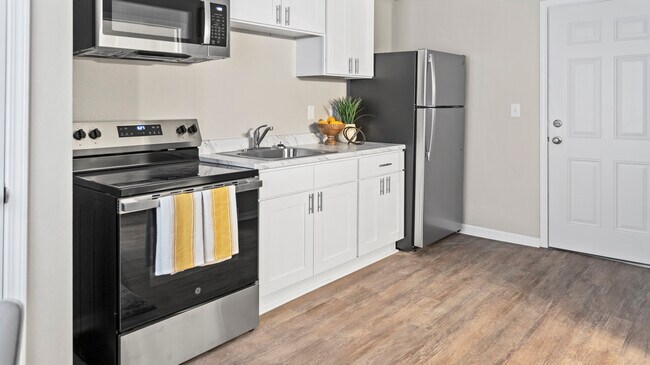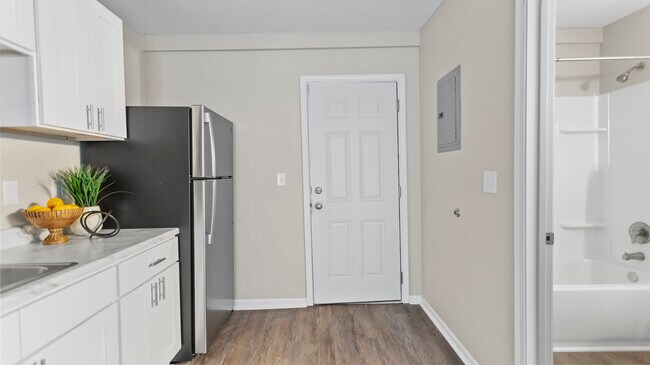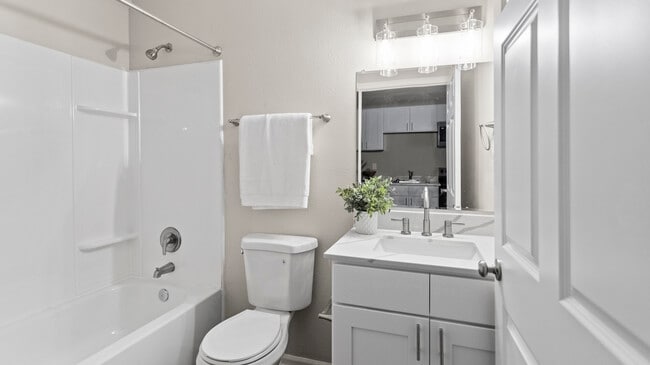About The Flats on 39th
Step into your next home at The Flats on 39th, where classic charm meets fresh, fully renovated interiors. Choose from thoughtfully designed studio and 1-bedroom, 1-bath floor plans—perfect for professionals seeking comfort and convenience in the heart of Kansas City.
Each unit features:
• Brand-new appliances including microwave, stove and refrigerator
• Stylish laminated wood flooring throughout
• Large windows for abundant natural light
• Zoned heating & cooling for personalized climate control
• GFiber ready units for ultra-fast internet
Community amenities include:
• Free Wi-Fi access
• On-site washer & dryer facility
• Off-street parking
• Pets are welcome (subject to fees and restrictions)
All-electric utilities keep monthly bills simple. The $150 monthly utility fee includes access to the building's WiFi, gas, water and valet trash service where your trash is picked up from right outside your door!
We gladly accept rental assistance and vouchers.
Live steps from KC’s cultural core—including Westport, Uptown Theater, Madrid Theater, Hyde Park, and Big Dude’s Music City—with everything you need just around the corner.
Ready to see it for yourself?
Contact us today to schedule your tour and reserve your new home!
Pet policy:
Here is a list of our restricted breeds -Pit Bull (American Staffordshire Terrier, American Bullies), Rottweiler, Doberman Pinschers, German Shepard, Chows, Huskies, Malamute, Great Danes, St. Bernard, Mastiff, Presa Canario, Akita. 40 lb weight limit and a maximum of 2 pets. ESA and service animals must provide a valid document.
The Flats on 39th is an apartment located in Jackson County, the 64111 Zip Code, and the Central Middle School, Central High School, and Allen Village Primary attendance zone.

Pricing and Floor Plans
Studio
S1
$600 - $790
Studio, 1 Bath, 242 Sq Ft
$500 deposit
/assets/images/102/property-no-image-available.png
| Unit | Price | Sq Ft | Availability |
|---|---|---|---|
| 103 | $750 | 242 | Aug 15 |
| 203 | $770 | 242 | Oct 10 |
| 303 | $790 | 242 | Oct 10 |
1 Bedroom
A1
$750 - $925
1 Bed, 1 Bath, 466 Sq Ft
$500 deposit
/assets/images/102/property-no-image-available.png
| Unit | Price | Sq Ft | Availability |
|---|---|---|---|
| 109 | $900 | 466 | Now |
| 309 | $900 | 466 | Now |
| 209 | $825 | 466 | Jul 1, 2026 |
A2
$800 - $950
1 Bed, 1 Bath, 481 Sq Ft
$500 deposit
/assets/images/102/property-no-image-available.png
| Unit | Price | Sq Ft | Availability |
|---|---|---|---|
| 307 | $870 | 481 | Now |
| 308 | $895 | 481 | Now |
| 108 | $800 | 481 | Oct 1 |
| 107 | $950 | 481 | Jan 1, 2026 |
| 207 | $950 | 481 | Aug 1, 2026 |
A4
$825 - $975
1 Bed, 1 Bath, 473 Sq Ft
$500 deposit
/assets/images/102/property-no-image-available.png
| Unit | Price | Sq Ft | Availability |
|---|---|---|---|
| 201 | $825 | 473 | Now |
| 301 | $895 | 473 | Now |
| 202 | $915 | 473 | Now |
| 302 | $915 | 473 | Now |
| 101 | $975 | 473 | Sep 1 |
A3
$850 - $950
1 Bed, 1 Bath, 409 Sq Ft
$500 deposit
/assets/images/102/property-no-image-available.png
| Unit | Price | Sq Ft | Availability |
|---|---|---|---|
| 205 | $850 | 409 | Now |
| 305 | $850 | 409 | Now |
| 306 | $870 | 409 | Now |
| 206 | $870 | 409 | Now |
| 105 | $925 | 409 | Oct 1 |
Map
- 115 W 39th St
- 3833 Wyandotte St
- 3901 Central St
- 3810 Wyandotte St
- 3946 Walnut St
- 3733 Wyandotte St
- 3916 Warwick Blvd
- 3746 Walnut St
- 3744 Walnut St
- 3803 Pennsylvania Ave Unit 2S
- 3803 Pennsylvania Ave Unit 1N
- 525 W 38th St
- 3704 Central St
- 588 W 40th St
- 3748 Washington St
- 4141 Pennsylvania Ave Unit 402
- 4141 Pennsylvania Ave Unit 503
- 4141 Pennsylvania Ave Unit 304
- 4057 Walnut St Unit 6
- 114 E 41st St Unit 8
- 3829 Main St
- 3800 Broadway Blvd Unit A
- 4111 Broadway
- 3732-3736 Warwick Blvd
- 3936 Pennsylvania Ave
- 3745 Warwick
- 3635 Warwick Blvd
- 3616 Warwick Blvd
- 4012 Oak St Unit 64111
- 3630 Gillham Rd
- 3600 Broadway Blvd
- 3560-3568 Broadway St
- 3726 Locust St Unit 7
- 701 Westport Rd
- 211 W Armour Blvd
- 301 W Armour Blvd
- 3532-3550 McGee St
- 200 W Armour Blvd
- 300 W Armour Blvd
- 12 E Armour Blvd
