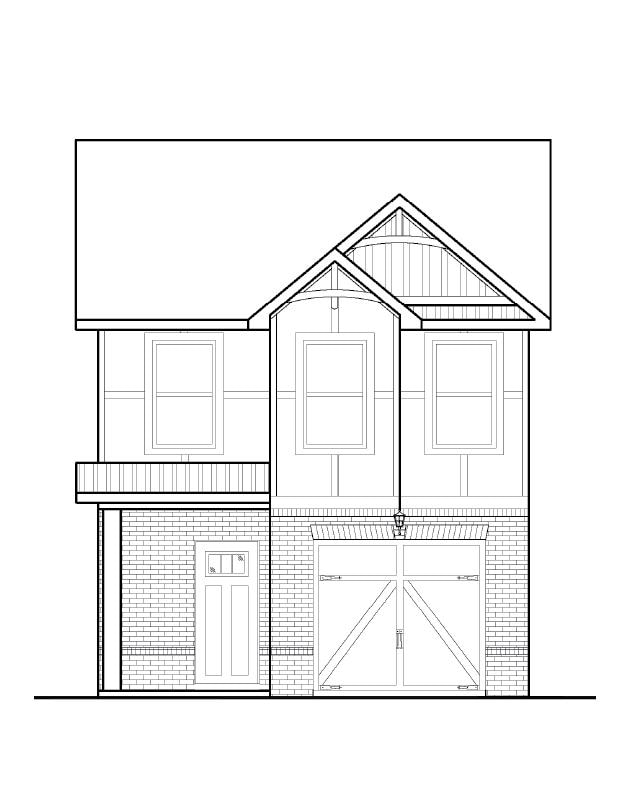
$317,000
- 3 Beds
- 2.5 Baths
- 1,506 Sq Ft
- 3875 Valley View Ct
- Gainesville, GA
Step into ease with this impeccably kept 3 bed, 2.5 bath townhome, a commuter’s dream just 3 minutes from I-985 and 6 minutes from Northeast Georgia Medical Center. Perfectly positioned for convenience, yet tucked away on a quiet, no-through-traffic loop, this home strikes the perfect balance between accessibility and serenity.The main-level owner’s suite makes daily life a breeze, featuring wide
Cinnamon Wright BHGRE Metro Brokers


