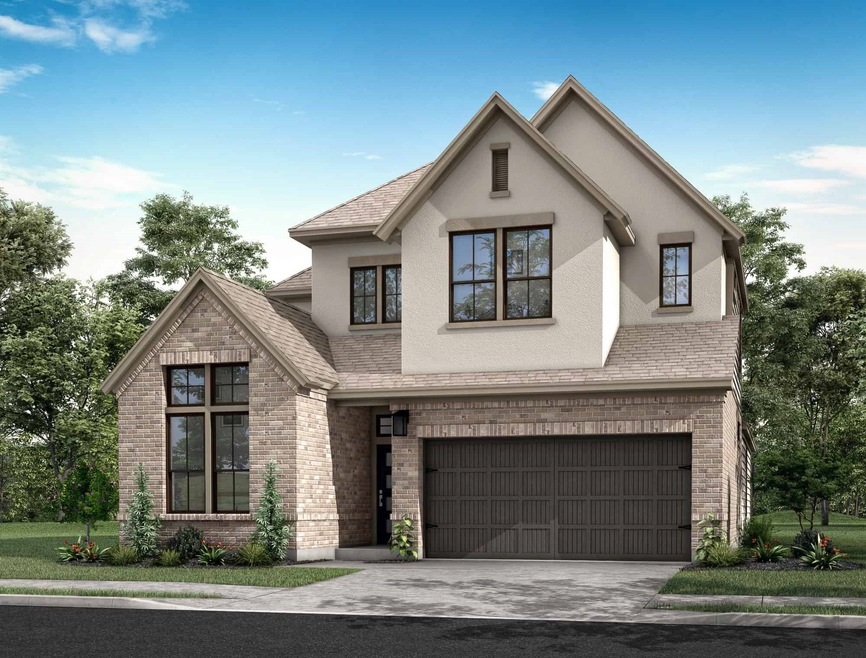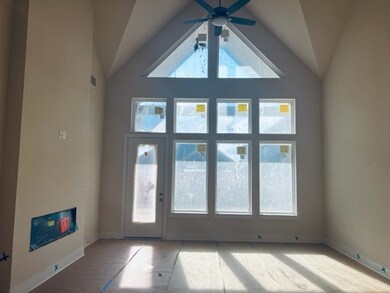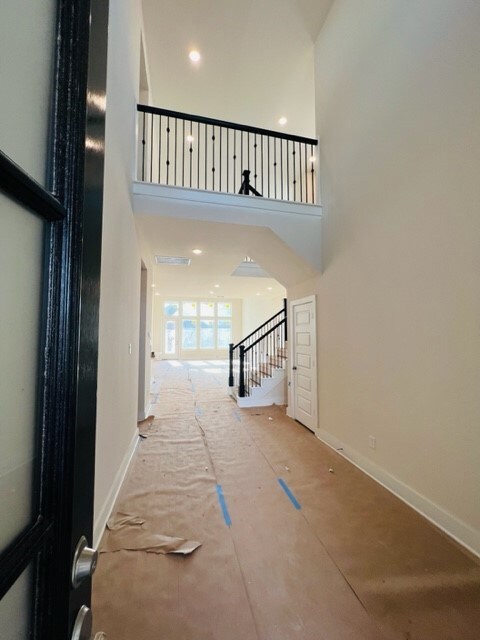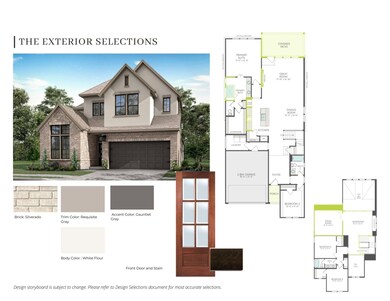
7314 New Pecan Dr Fulshear, TX 77441
Highlights
- Home Theater
- Under Construction
- Deck
- Dean Leaman Junior High School Rated A
- Green Roof
- Traditional Architecture
About This Home
As of December 2024The Tanger - A charming two-story home with brick and stucco exterior. The façade is inviting a grand 8-foot entry door. Upon entering the home, you are greeted by a spacious and airy foyer featuring double-height ceilings, creating a sense of grandeur and openness.
The main floor boasts an open floor plan that seamlessly connects the living room, dining area, and kitchen. This home creates visual interest in the living area with 20-foot vaulted ceilings and a game room overlooks the downstairs area. You find well-appointed bedrooms one secondary and primary on the first floor, and 2 additional bedrooms on the second floor.
Adjacent to the upstairs game room is a dedicated media room, with a dark tone perfect for entertainment and relaxation. The room is equipped with prewiring for 4 speakers and sub woofer.
The back of the house opens to a vaulted covered patio with its architectural details, tying the entire design together.
Home Details
Home Type
- Single Family
Year Built
- Built in 2024 | Under Construction
Lot Details
- 5,850 Sq Ft Lot
- Back Yard Fenced
HOA Fees
- $96 Monthly HOA Fees
Parking
- 2 Car Attached Garage
Home Design
- Traditional Architecture
- Brick Exterior Construction
- Slab Foundation
- Composition Roof
- Radiant Barrier
Interior Spaces
- 2,800 Sq Ft Home
- 2-Story Property
- High Ceiling
- Family Room Off Kitchen
- Home Theater
- Home Office
- Game Room
- Washer and Gas Dryer Hookup
Kitchen
- Breakfast Bar
- Walk-In Pantry
- Gas Cooktop
- Microwave
- Dishwasher
- Disposal
Flooring
- Carpet
- Tile
Bedrooms and Bathrooms
- 4 Bedrooms
- 3 Full Bathrooms
- Double Vanity
Home Security
- Security System Owned
- Fire and Smoke Detector
Eco-Friendly Details
- Green Roof
- Energy-Efficient Windows with Low Emissivity
- Energy-Efficient HVAC
Outdoor Features
- Deck
- Covered patio or porch
Schools
- Morgan Elementary School
- Leaman Junior High School
- Fulshear High School
Utilities
- Central Heating and Cooling System
- Heating System Uses Gas
Community Details
Overview
- Built by Tri Pointe Homes
- Pecan Ridge Subdivision
Recreation
- Community Pool
Similar Homes in Fulshear, TX
Home Values in the Area
Average Home Value in this Area
Property History
| Date | Event | Price | Change | Sq Ft Price |
|---|---|---|---|---|
| 12/06/2024 12/06/24 | Sold | -- | -- | -- |
| 11/07/2024 11/07/24 | Pending | -- | -- | -- |
| 08/29/2024 08/29/24 | Price Changed | $439,059 | -5.4% | $157 / Sq Ft |
| 06/13/2024 06/13/24 | Price Changed | $464,059 | -3.2% | $166 / Sq Ft |
| 05/31/2024 05/31/24 | Price Changed | $479,559 | -0.9% | $171 / Sq Ft |
| 05/28/2024 05/28/24 | For Sale | $484,059 | -- | $173 / Sq Ft |
Tax History Compared to Growth
Agents Affiliated with this Home
-
Beverly Simms
B
Seller's Agent in 2024
Beverly Simms
Tri Pointe Homes
(281) 675-3200
1,230 Total Sales
-
Denise Crawford

Buyer's Agent in 2024
Denise Crawford
Welcome Home Real Estate
(281) 382-3553
22 Total Sales
Map
Source: Houston Association of REALTORS®
MLS Number: 39268264
- 7326 New Pecan Dr
- 31738 Pecan Meadow Ln
- 7315 Trail Ridge Dr
- 7331 Trail Ridge Dr
- 7322 Shady Pecan Ln
- 7330 Shady Pecan Ln
- 31718 Hatcher Grove Ln
- 31634 Hatcher Grove Ln
- 31622 Hatcher Grove Ln
- 31619 Hatcher Grove Ln
- 7339 Shady Pecan Ln
- 31631 Hatcher Grove Ln
- 7343 Shady Pecan Ln
- 31627 Hatcher Grove Ln
- 32007 Western Grove Ln
- 32003 Ledgewood Ln
- 7409 Hawk Crest Dr
- 7517 Hawk Crest Dr
- 32015 Western Grove Ln
- 32022 Western Grove Ln






