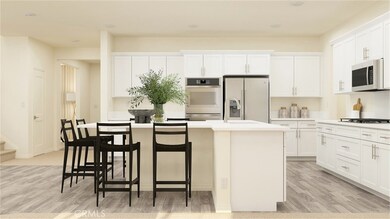
26228 Zanja Rd Loma Linda, CA 92354
Highlights
- New Construction
- Solar Power System
- Main Floor Bedroom
- Cope Middle School Rated A-
- Open Floorplan
- Loft
About This Home
As of May 2025NEW CONSTRUCTION! This new two-story home offers plenty of space to live and grow. On the first level, an open-concept floorplan with access to a covered patio offers simple entertaining and multitasking. A versatile flex space off the entry is ideal as an office or studio, and a convenient bedroom and full bathroom are tucked into a private rear corner. Upstairs, four additional bedrooms surround an inviting loft, including the owner’s suite, complete with a spa-inspired bathroom, walk-in closet and en-suite retreat.Gold Crest is a collection of new single-family homes now selling at The Groves masterplan in Loma Linda, CA. Residents will have access to ample opportunities for local recreation at nearby parks, golf courses and much more. Medical professionals will enjoy shorter commutes with proximity to the Loma Linda University system, with several other nearby schools from the primary to university levels.
Last Agent to Sell the Property
Century 21 Masters Brokerage Phone: 951-326-5001 License #01395249 Listed on: 02/20/2025

Home Details
Home Type
- Single Family
Year Built
- Built in 2025 | New Construction
Lot Details
- 10,077 Sq Ft Lot
- Vinyl Fence
- Block Wall Fence
- Level Lot
- Sprinkler System
- Front Yard
Parking
- 3 Car Direct Access Garage
- Parking Available
- Driveway
Home Design
- Turnkey
- Slab Foundation
- Frame Construction
- Tile Roof
- Stucco
Interior Spaces
- 3,912 Sq Ft Home
- 2-Story Property
- Open Floorplan
- Recessed Lighting
- Entryway
- Great Room
- Family Room Off Kitchen
- Dining Room
- Home Office
- Loft
Kitchen
- Open to Family Room
- Breakfast Bar
- Walk-In Pantry
- <<doubleOvenToken>>
- <<builtInRangeToken>>
- <<microwave>>
- Dishwasher
- Kitchen Island
- Quartz Countertops
- Disposal
Bedrooms and Bathrooms
- 5 Bedrooms | 1 Main Level Bedroom
- Walk-In Closet
- 3 Full Bathrooms
- Dual Sinks
- Dual Vanity Sinks in Primary Bathroom
- <<tubWithShowerToken>>
- Walk-in Shower
Laundry
- Laundry Room
- Laundry on upper level
Home Security
- Carbon Monoxide Detectors
- Fire and Smoke Detector
Outdoor Features
- Covered patio or porch
- Exterior Lighting
- Rain Gutters
Utilities
- Central Heating and Cooling System
- Underground Utilities
- Natural Gas Connected
- Cable TV Available
Additional Features
- Solar Power System
- Suburban Location
Community Details
- No Home Owners Association
- Built by Lennar
Listing and Financial Details
- Tax Lot 39
- Tax Tract Number 20417
Similar Homes in Loma Linda, CA
Home Values in the Area
Average Home Value in this Area
Property History
| Date | Event | Price | Change | Sq Ft Price |
|---|---|---|---|---|
| 05/29/2025 05/29/25 | Sold | $1,195,000 | +1.1% | $305 / Sq Ft |
| 04/12/2025 04/12/25 | Pending | -- | -- | -- |
| 03/20/2025 03/20/25 | Price Changed | $1,181,604 | +1.9% | $302 / Sq Ft |
| 02/20/2025 02/20/25 | For Sale | $1,159,220 | -- | $296 / Sq Ft |
Tax History Compared to Growth
Agents Affiliated with this Home
-
Todd Myatt

Seller's Agent in 2025
Todd Myatt
Century 21 Masters
(951) 326-5001
13 in this area
1,097 Total Sales
-
Karen Myatt

Seller Co-Listing Agent in 2025
Karen Myatt
Century 21 Masters
(951) 326-5000
13 in this area
1,200 Total Sales
-
Jai Ghatnekar
J
Buyer's Agent in 2025
Jai Ghatnekar
(260) 312-5534
1 in this area
1 Total Sale
Map
Source: California Regional Multiple Listing Service (CRMLS)
MLS Number: SW25038330
- 10846 Pala Bells St
- 10869 Pala Bells St
- 10853 Pala Bells St
- 10826 Pala Bells St
- 10832 Pala Bells St
- 10843 Pala Bells St
- 10845 Pala Bells St
- 10831 Pala Bells St
- 10839 Pala Bells St
- 10971 Frink Ranch Rd
- 10805 Pala Bells St
- 10803 Pala Bells St
- 11007 Frink Ranch Rd
- 26128 San Luis St
- 10998 Frink Ranch Rd
- 10933 Frink Ranch Rd
- 10933 Frink Ranch Rd
- 10933 Frink Ranch Rd
- 10933 Frink Ranch Rd
- 10933 Frink Ranch Rd






