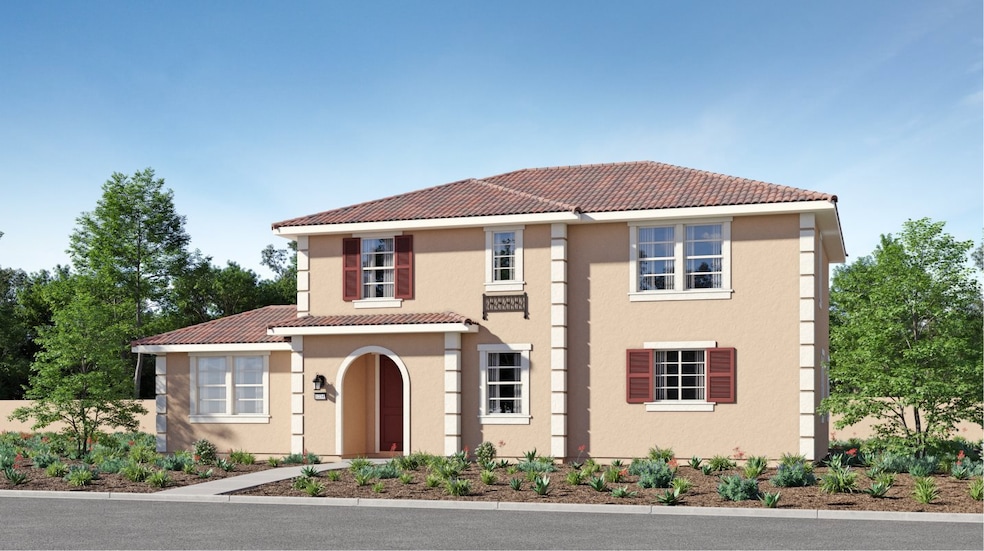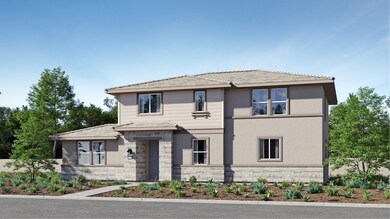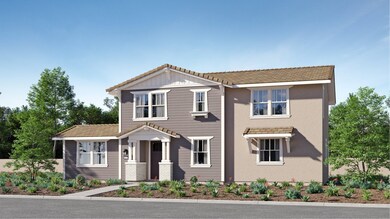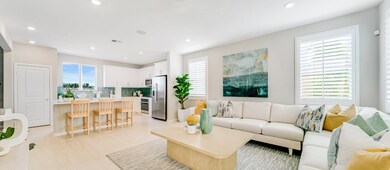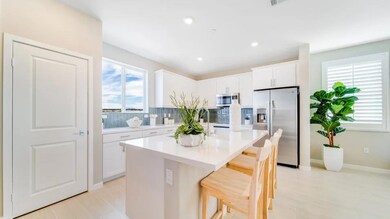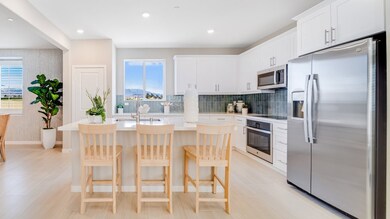
Residence 2 Loma Linda, CA 92354
Estimated payment $4,556/month
Total Views
1,477
4
Beds
3
Baths
2,152
Sq Ft
$322
Price per Sq Ft
About This Home
A bedroom and open-concept floorplan shared between the kitchen, dining room and Great Room make up the first level of this new-story home. Upstairs are three bedrooms, including the luxurious owner’s suite with a spa-inspired bathroom and walk-in closet. A two-bay garage completes the home.
Home Details
Home Type
- Single Family
Parking
- 2 Car Garage
Home Design
- New Construction
- Ready To Build Floorplan
- Residence 2 Plan
Interior Spaces
- 2,152 Sq Ft Home
- 2-Story Property
Bedrooms and Bathrooms
- 4 Bedrooms
- 3 Full Bathrooms
Community Details
Overview
- Actively Selling
- Built by Lennar
- The Groves Sierra Crest Subdivision
Sales Office
- 10933 Frink Ranch Road
- Loma Linda, CA 92354
- Builder Spec Website
Office Hours
- Mon 9:30-6 | Tue 9:30-6 | Wed 9:30-2 | Thu 9:30-6 | Fri 9:30-6 | Sat 9:30-6 | Sun 9:30-6
Map
Create a Home Valuation Report for This Property
The Home Valuation Report is an in-depth analysis detailing your home's value as well as a comparison with similar homes in the area
Similar Homes in the area
Home Values in the Area
Average Home Value in this Area
Property History
| Date | Event | Price | Change | Sq Ft Price |
|---|---|---|---|---|
| 06/18/2025 06/18/25 | Price Changed | $693,480 | -6.4% | $322 / Sq Ft |
| 03/17/2025 03/17/25 | Price Changed | $741,040 | -1.0% | $344 / Sq Ft |
| 02/27/2025 02/27/25 | Price Changed | $748,740 | +1.5% | $348 / Sq Ft |
| 02/25/2025 02/25/25 | For Sale | $737,740 | -- | $343 / Sq Ft |
Nearby Homes
- 10971 Frink Ranch Rd
- 10805 Pala Bells St
- 10803 Pala Bells St
- 26128 San Luis St
- 10998 Frink Ranch Rd
- 10933 Frink Ranch Rd
- 10933 Frink Ranch Rd
- 10933 Frink Ranch Rd
- 10933 Frink Ranch Rd
- 10933 Frink Ranch Rd
- 26154 San Luis St
- 10933 Frink Ranch Rd
- 10827 Pala Bells St
- 10843 Pala Bells St
- 10831 Pala Bells St
- 10839 Pala Bells St
- 10845 Pala Bells St
- 10995 Frink Ranch Rd
- 26188 Mission Rd
- 26166 Mission Rd
