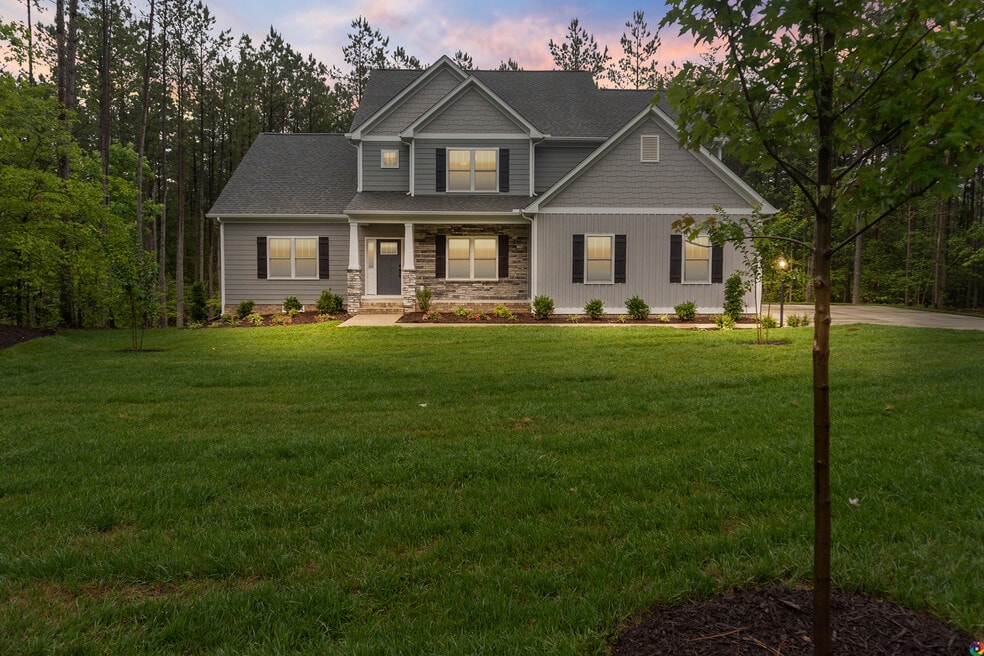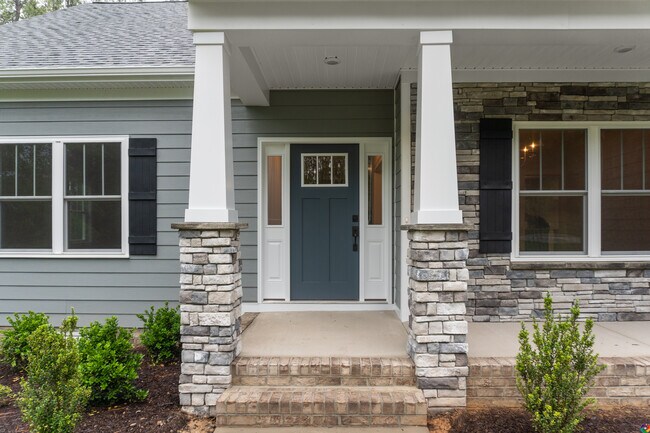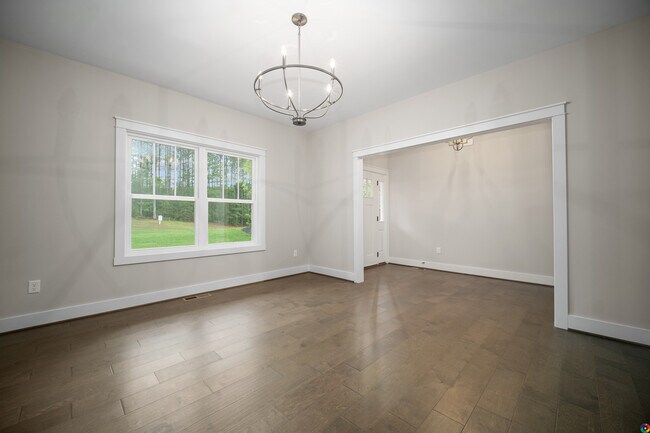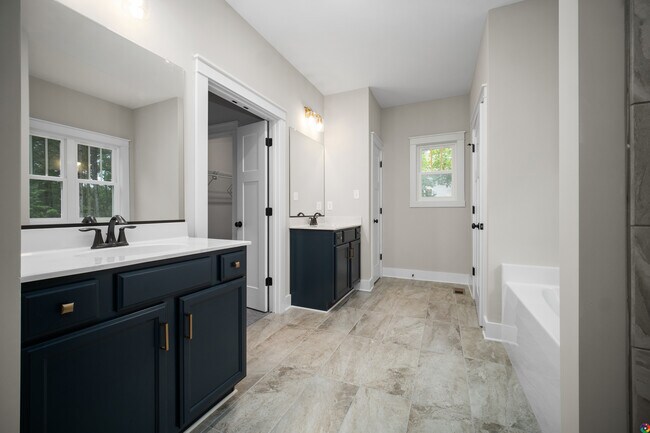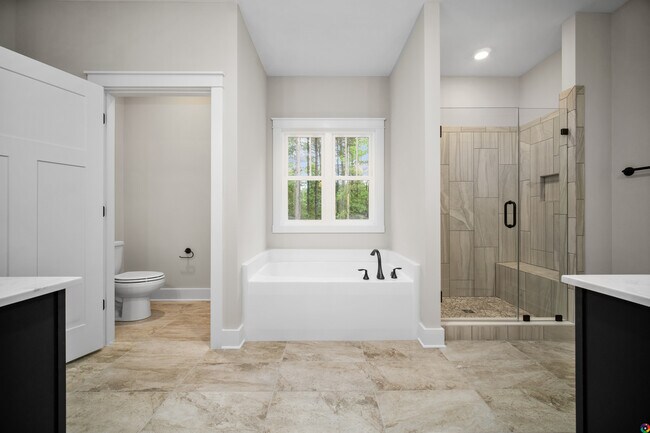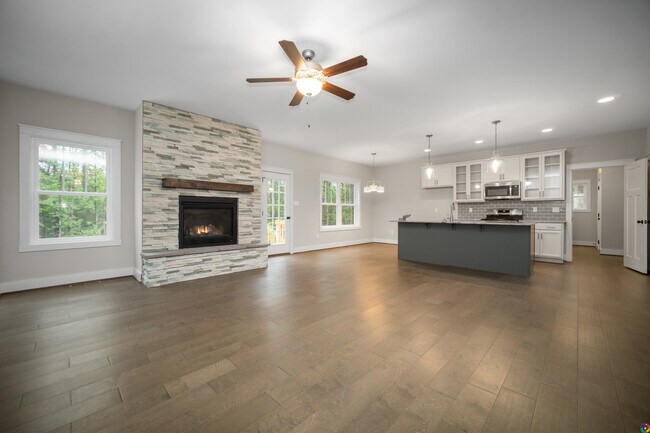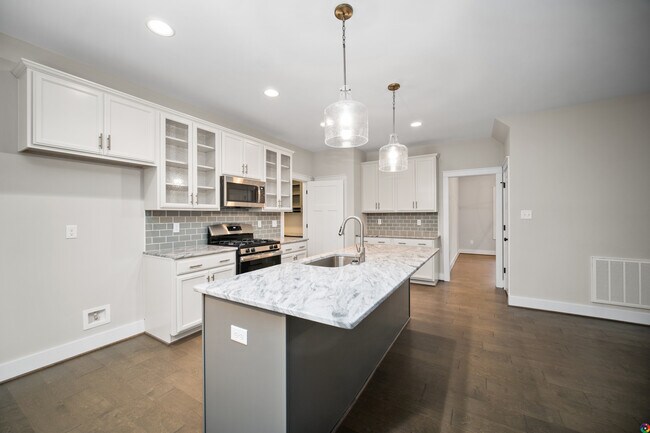
NEW CONSTRUCTION
BUILDER INCENTIVES
Verified badge confirms data from builder
Beaverdam, VA 23015
Estimated payment starting at $4,921/month
Total Views
10,773
4
Beds
3.5
Baths
2,838
Sq Ft
$282
Price per Sq Ft
Highlights
- New Construction
- Primary Bedroom Suite
- Main Floor Primary Bedroom
- Liberty Middle School Rated A-
- Wood Flooring
- Loft
About This Floor Plan
Meet The Hanover- one of our most loved floor plans. The Hanover offers ample living space while still maintaining a first floor primary with spa-like bathroom. Off the entryway is a large flex room to use as a formal dining, sitting room or an office. The family room and kitchen opens up across the rear of the home, leading to a large mudroom with access to the 2-car garage. Upstairs you will find 3 additional bedrooms with an extended loft space that can accommodate 2 additional bedrooms, if desired.
Builder Incentives
Sales Office
All tours are by appointment only. Please contact sales office to schedule.
Sales Team
Jill Matthews
Office Address
14505 Scotchtown Rd
Montpelier, VA 23192
Home Details
Home Type
- Single Family
Parking
- 2 Car Attached Garage
- Front Facing Garage
Home Design
- New Construction
Interior Spaces
- 2,838 Sq Ft Home
- 2-Story Property
- Mud Room
- Formal Entry
- Sitting Room
- Living Room
- Open Floorplan
- Dining Area
- Home Office
- Loft
- Bonus Room
- Flex Room
Kitchen
- Walk-In Pantry
- Built-In Range
- Built-In Microwave
- Dishwasher
- Stainless Steel Appliances
- Kitchen Island
Flooring
- Wood
- Carpet
Bedrooms and Bathrooms
- 4 Bedrooms
- Primary Bedroom on Main
- Primary Bedroom Suite
- Dual Closets
- Walk-In Closet
- Jack-and-Jill Bathroom
- Powder Room
- Primary bathroom on main floor
- Dual Vanity Sinks in Primary Bathroom
- Split Vanities
- Secondary Bathroom Double Sinks
- Private Water Closet
- Bathtub with Shower
- Walk-in Shower
Laundry
- Laundry Room
- Laundry on upper level
Utilities
- Central Heating and Cooling System
- High Speed Internet
- Cable TV Available
Additional Features
- Front Porch
- Minimum 1,915 Sq Ft Lot
Community Details
- No Home Owners Association
Map
Other Plans in Scotchtown Estates
About the Builder
Since 2001, Shurm Homes has had a simple philosophy: They build each home as if we are building it for ourselves. They treat each customer with the respect they deserve. And they make the building process a positive experience with a can-do attitude and integrity. They started as a family-owned business and proudly remain one today! Although they have grown into one of the top homebuilders in the Richmond, VA area, they have remained committed to caring, value, and quality. They always put customer satisfaction first. That’s Shurm Homes!??
Nearby Homes
- Scotchtown Estates
- 14270 Tower Rd
- 15036 Whitewood Ln
- 15035 Whitewood Ln
- 16866 Sheppards Fold Way
- Sheppards Fold
- Sheppards Fold
- Millwood Landing
- 14505 Riverside Dr
- 0 Goshen Rd Unit VAHA2001012
- 17471 Hewlett Rd
- 15423 Beaver Dam Rd
- Riverview Estates
- 20602 Beaver Dam Rd
- StillCroft
- 16374 Saint Peters Church Rd
- 0 Narrow Path Trail
- 02 Rocky Ford Rd
- 15357 Washington Hwy
- TBD LOT 3 Rocky Ford Rd
Your Personal Tour Guide
Ask me questions while you tour the home.
