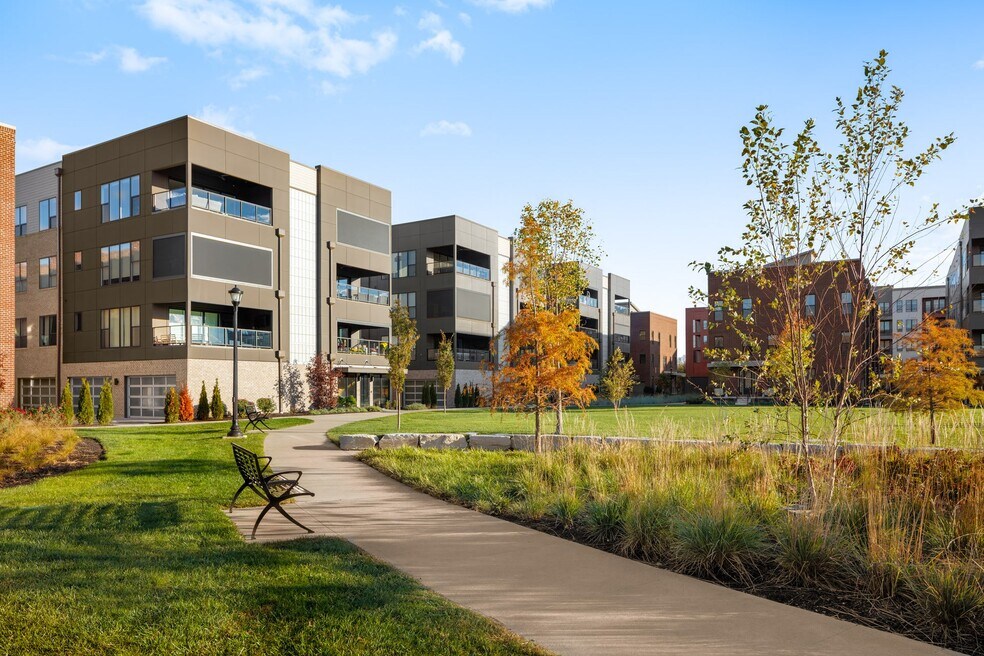Estimated payment starting at $3,788/month
Highlights
- Fitness Center
- New Construction
- Community Pool
- On-Site Retail
- No HOA
- Community Center
About This Floor Plan
Welcome to The Harris Flat #3, a thoughtfully designed two-bedroom, 2.5-bathroom condominium offering 1,435 square feet of versatile living space. With its functional layout and modern features, this home is perfect for both entertaining and everyday living. Living and Dining Area Enjoy the open-concept design that seamlessly connects the living and dining areas to the modern kitchen. This spacious and inviting layout is ideal for hosting gatherings or enjoying quiet evenings at home. Primary Suite Retreat to your private primary suite, featuring an en-suite bathroom and ample closet space. This comfortable and serene space is designed to be your personal haven. Second Bedroom Flexible and functional, the second bedroom offers a large closet and nearby full bathroom. Use it as a guest room, home office, or creative space to fit your needs. Half Bath and Laundry Conveniently located on the main floor, a half bathroom and dedicated laundry area with washer and dryer hookups streamline your daily routine. Outdoor Patio Extend your living space outdoors with a private patio, perfect for morning coffee, evening relaxation, or casual entertaining. Storage and Parking Ample closet space, a dedicated mechanical room, and convenient parking options make this home as practical as it is stylish. Discover The Harris Flat #3 Blending modern design with functional living spaces, The Harris Flat #3 is tailored to fit your lifestyle. Contact us today to schedule a tour and experience this exceptional home!
Sales Office
| Monday |
11:00 AM - 3:00 PM
|
| Tuesday |
11:00 AM - 3:00 PM
|
| Wednesday |
11:00 AM - 3:00 PM
|
| Thursday |
11:00 AM - 3:00 PM
|
| Friday |
11:00 AM - 3:00 PM
|
| Saturday | Appointment Only |
| Sunday | Appointment Only |
Property Details
Home Type
- Condominium
Home Design
- New Construction
Interior Spaces
- 1-Story Property
- Recessed Lighting
- La Cantina or Zero Corner Doors
- Living Room
- Open Floorplan
- Dining Area
Kitchen
- Oven
- Built-In Oven
- Cooktop
- Range Hood
- Built-In Microwave
- Dishwasher
- Stainless Steel Appliances
- Kitchen Island
- Kitchen Fixtures
Bedrooms and Bathrooms
- 2 Bedrooms
- Walk-In Closet
- Powder Room
- Double Vanity
- Bathroom Fixtures
- Bathtub with Shower
- Walk-in Shower
Laundry
- Laundry Room
- Laundry on main level
- Sink Near Laundry
- Washer and Dryer Hookup
Outdoor Features
- Balcony
- Outdoor Grill
Community Details
Overview
- No Home Owners Association
Amenities
- On-Site Retail
- Community Center
Recreation
- Fitness Center
- Community Pool
- Park
Map
About the Builder
- Jeffrey Park - Harris Flats
- Jeffrey Park - Perry Townhomes
- 270 Dickenson St Unit 303
- 290 Dickinson St
- 292 Dickinson St
- 0 Summit St Unit 225030000
- 570 Reynolds Ave
- 574 Reynolds Ave Unit 6
- 1152 Summit St
- 276 E 4th Ave
- 112 E Lafayette St
- 110 E Lafayette St
- 108 E Lafayette St
- 106 E Lafayette St
- 1025 Hunter Ave
- 1016 Neil Ave
- 997-999 Gibbard Ave
- 1018 Neil Ave
- 529 Saint Clair Ave
- 456 Saint Clair Ave

