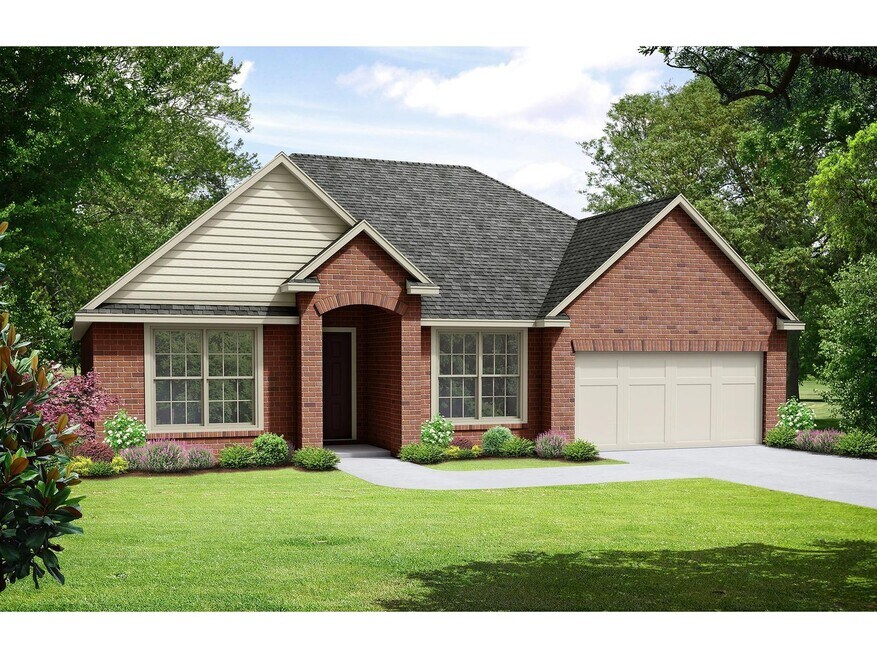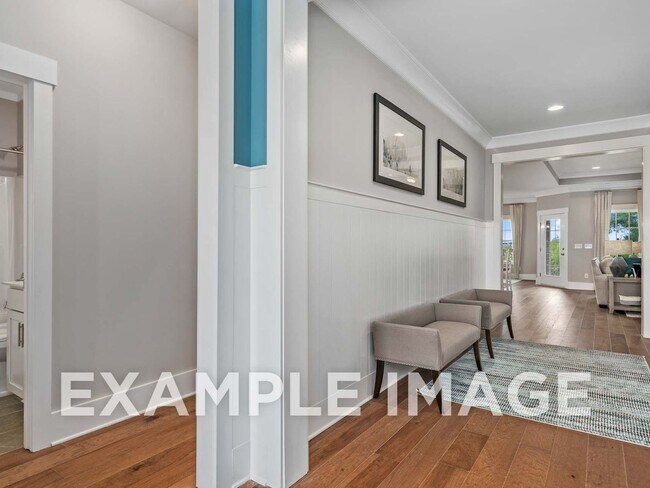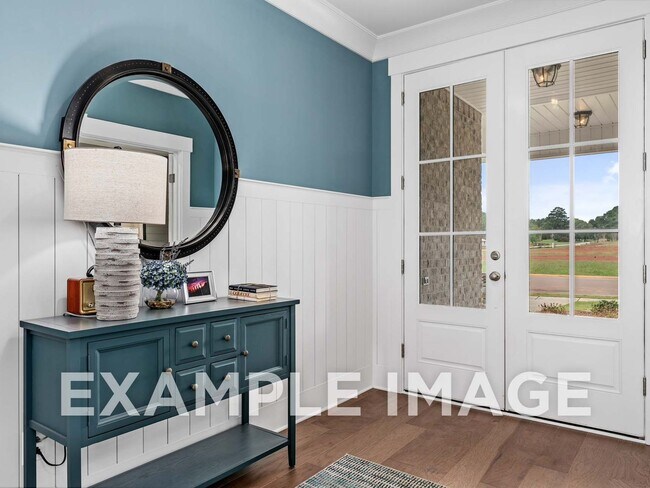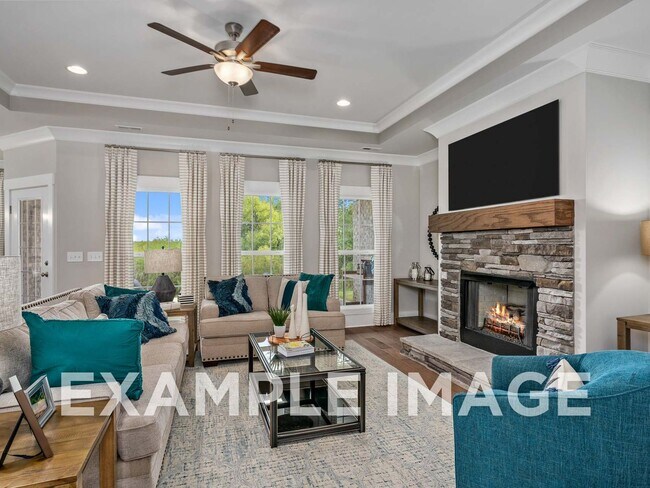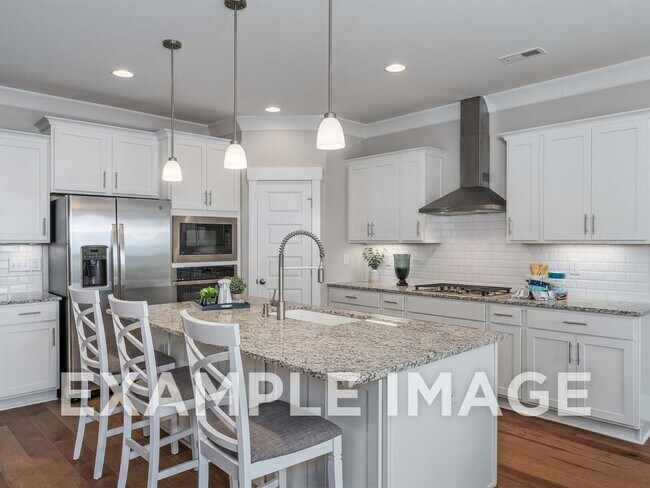
Harvest, AL 35749
Estimated payment starting at $2,402/month
Highlights
- Outdoor Kitchen
- New Construction
- Clubhouse
- Creekside Elementary School Rated A-
- Primary Bedroom Suite
- Views Throughout Community
About This Floor Plan
From its charming brick exterior to its open-concept kitchen/family room, The Harrison is perfect for entertaining. Its large kitchen island invites guests to pull up a chair, and its four spacious bedrooms ensure everyone has enough room. The downstairs study offers a brief respite from the hustle and bustle, and the covered porch welcomes your family to grill and relax. The Master Suite steals the show as its windows cast warm, natural light across the large room. The large walk-in closet is ready to handle your wardrobe, and the adjoining storage closet leads right into the laundry room – making laundry day significantly easier. Make it your own with The Harrison’s flexible floor plan, and consider swapping the study for a three-car garage or bonus room. Just know that offerings vary by location, so please discuss our standard features and upgrade options with your community’s agent. Explore the Matterport tour HERE! *Attached photos may include upgrades and non-standard features.
Builder Incentives
For a limited time, discover rates that sleigh with Davidson Homes. Unlock your new dream home with a Merry & Move-In Ready starting rate of 2.99 % (7.445 % APR)
Sales Office
| Monday |
12:00 PM - 5:00 PM
|
| Tuesday - Saturday |
10:00 AM - 5:00 PM
|
| Sunday |
1:00 PM - 5:00 PM
|
Home Details
Home Type
- Single Family
Lot Details
- Lawn
HOA Fees
- $42 Monthly HOA Fees
Parking
- 2 Car Attached Garage
- Front Facing Garage
Home Design
- New Construction
Interior Spaces
- 1-Story Property
- Mud Room
- Family Room
- Combination Kitchen and Dining Room
- Home Office
Kitchen
- Eat-In Kitchen
- Breakfast Bar
- Walk-In Pantry
- Built-In Range
- Built-In Microwave
- Dishwasher
- Stainless Steel Appliances
- Kitchen Island
- Disposal
Bedrooms and Bathrooms
- 4 Bedrooms
- Primary Bedroom Suite
- Walk-In Closet
- Powder Room
- Primary bathroom on main floor
- Dual Vanity Sinks in Primary Bathroom
- Private Water Closet
- Bathtub with Shower
- Walk-in Shower
Laundry
- Laundry Room
- Laundry on main level
- Washer and Dryer Hookup
Outdoor Features
- Sun Deck
- Covered Patio or Porch
Utilities
- Central Heating and Cooling System
- High Speed Internet
- Cable TV Available
Community Details
Overview
- Views Throughout Community
- Pond in Community
Amenities
- Outdoor Kitchen
- Community Fire Pit
- Community Barbecue Grill
- Clubhouse
Recreation
- Golf Cart Path or Access
- Community Playground
- Community Pool
- Trails
Map
Other Plans in Creekside - Signature Series
About the Builder
- Creekside - Signature Series
- Creekside - Classic Series
- Creekside - Executive Series
- Tunlaw Ridge
- Tunlaw Ridge
- Crowne Creek Village
- Oak Forest
- 119 Duskwood Dr
- 28736 Nick Davis Rd
- 17930 Wales Dr
- 324 Smith Vasser Rd
- 1781 Capshaw Rd NW
- 380 Sam Thomas Rd
- lot 33 Juanita Dr
- 33 Juanita Dr
- lot 32 Juanita Dr
- 32 Juanita Dr
- Charleston
- Stoney Point
- 15144 Blake Dr
